3922 Hudson Drive, Millcreek Township, PA 16225
Local realty services provided by:ERA Richmond Real Estate Service
Listed by: jacqueline love
Office: gates & burns realty, inc cl
MLS#:162090
Source:PA_AVBR
Price summary
- Price:$650,000
- Price per sq. ft.:$239.85
About this home
If Paradise is a house in the Forest surrounded by nature you have found it on this tranquil property! This beautiful home is on 57.87 fully wooded land to give the outdoor enthusiast a dream come true of owning. A semi-open floor plan to include a living room with a cozy fireplace and dining room that opens to the full working kitchen with sky-light to provide abundant natural lighting. Glass sliding door from dining room opens to a newly treated 48 x 11 deck that has a remote operated retractable awning for enjoyable times of rest and relaxation overlooking the peaceful setting. A Master Bedroom with Walk-in Closet and Master Bath, 2 additional Bedrooms, 2 Bathrooms and Laundry room complete the main floor living space. Additional 950 sq ft finished living space in lower level to include Bedroom, Bathroom and Family Room with glass sliding doors. This is a must-see property! Surrounding Game Lands, Cook Forest State Park and Boat Launches nearby! ALL OGM AND TIMBER RIGHTS CONVEY.
Contact an agent
Home facts
- Year built:1995
- Listing ID #:162090
- Added:102 day(s) ago
- Updated:December 17, 2025 at 06:56 PM
Rooms and interior
- Bedrooms:3
- Total bathrooms:4
- Full bathrooms:1
- Half bathrooms:2
- Living area:2,710 sq. ft.
Heating and cooling
- Cooling:Central
- Heating:Forced Air
Structure and exterior
- Roof:Metal
- Year built:1995
- Building area:2,710 sq. ft.
- Lot area:57.84 Acres
Utilities
- Water:Well
- Sewer:Sand Mound
Finances and disclosures
- Price:$650,000
- Price per sq. ft.:$239.85
- Tax amount:$2,096
New listings near 3922 Hudson Drive
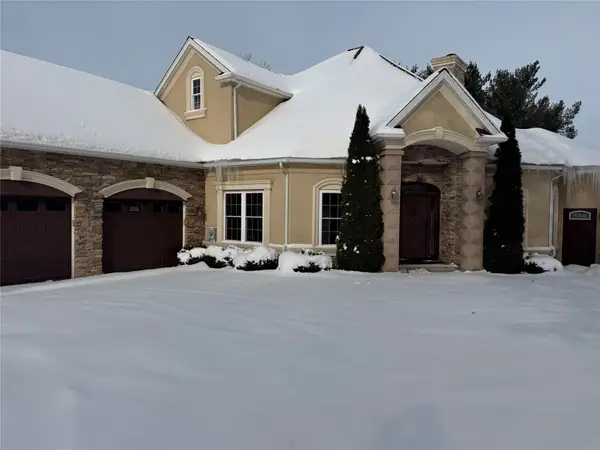 $600,000Pending4 beds 3 baths3,556 sq. ft.
$600,000Pending4 beds 3 baths3,556 sq. ft.3966 Solar Drive, Millcreek, PA 16506
MLS# 189117Listed by: AGRESTI REAL ESTATE- New
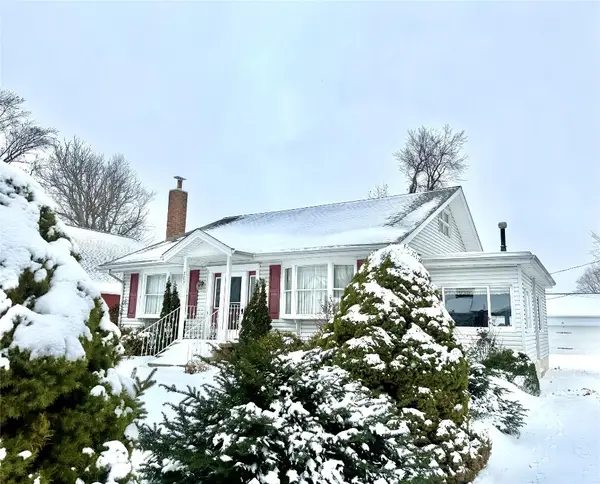 $235,000Active3 beds 1 baths1,470 sq. ft.
$235,000Active3 beds 1 baths1,470 sq. ft.2831 Hastings Road, Erie, PA 16506
MLS# 189085Listed by: HOWARD HANNA ERIE AIRPORT - New
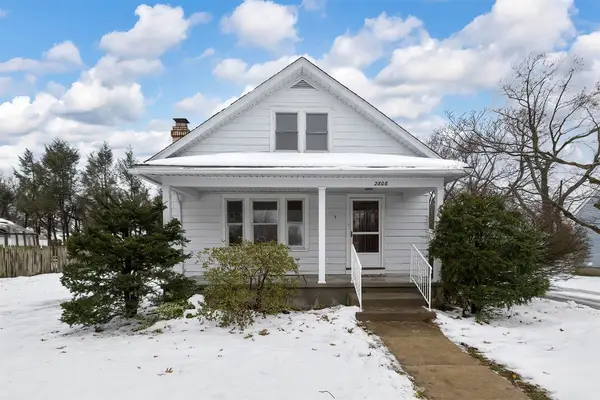 $229,000Active4 beds 2 baths1,446 sq. ft.
$229,000Active4 beds 2 baths1,446 sq. ft.2808 Greeley Avenue, Erie, PA 16506
MLS# 189066Listed by: COLDWELL BANKER SELECT - AIRPORT 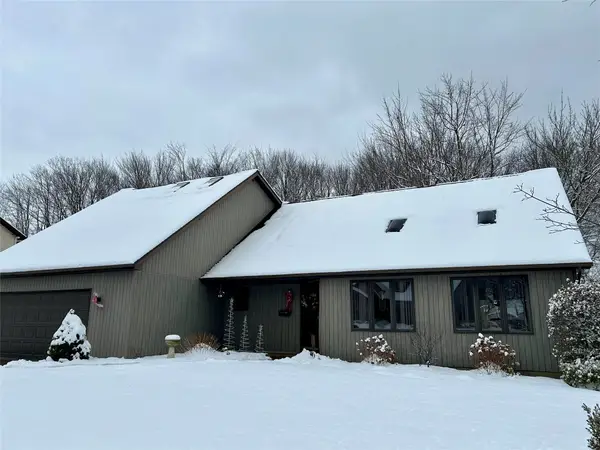 $435,000Pending4 beds 3 baths2,533 sq. ft.
$435,000Pending4 beds 3 baths2,533 sq. ft.4146 Ridgewood Drive, Erie, PA 16506
MLS# 189038Listed by: HOWARD HANNA ERIE AIRPORT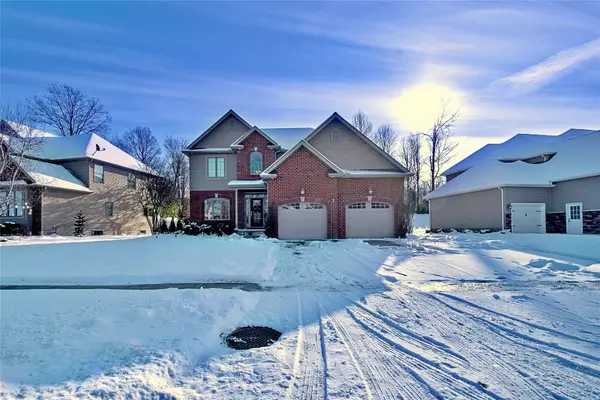 $699,900Active4 beds 3 baths2,447 sq. ft.
$699,900Active4 beds 3 baths2,447 sq. ft.4385 Stone Creek Drive, Erie, PA 16506
MLS# 189028Listed by: RE/MAX LAKELAND REALTY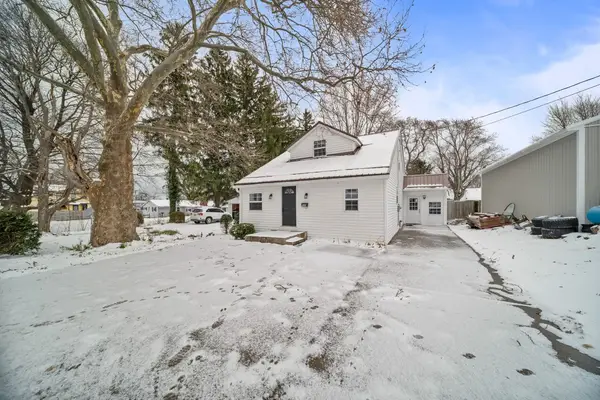 $280,000Active4 beds 3 baths2,191 sq. ft.
$280,000Active4 beds 3 baths2,191 sq. ft.727 Beaumont Avenue, Millcreek, PA 16505
MLS# 189026Listed by: HOWARD HANNA ERIE SOUTHWEST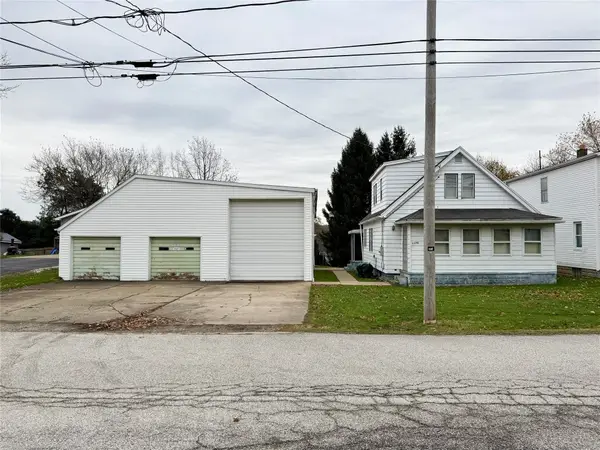 $199,900Active3 beds 1 baths948 sq. ft.
$199,900Active3 beds 1 baths948 sq. ft.1175 E Arlington Road, Erie, PA 16504
MLS# 189012Listed by: JOE HERBERT REALTY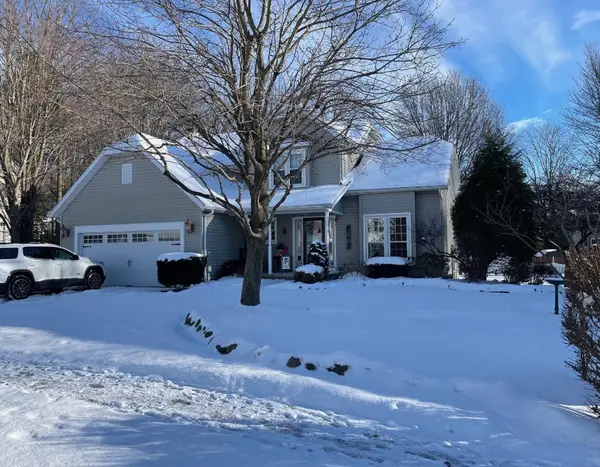 $435,000Pending4 beds 3 baths2,207 sq. ft.
$435,000Pending4 beds 3 baths2,207 sq. ft.3425 Anne Marie Drive, Erie, PA 16506
MLS# 188957Listed by: BOB PFISTER REAL ESTATE SERVICES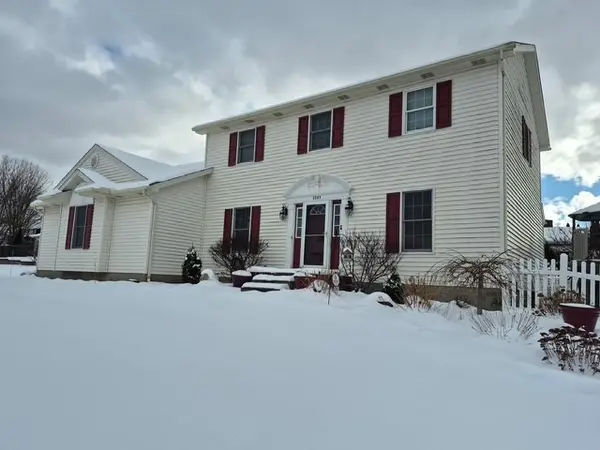 $399,900Active3 beds 3 baths1,900 sq. ft.
$399,900Active3 beds 3 baths1,900 sq. ft.3543 Dominic Drive, Erie, PA 16506
MLS# 189015Listed by: HOWARD HANNA ERIE AIRPORT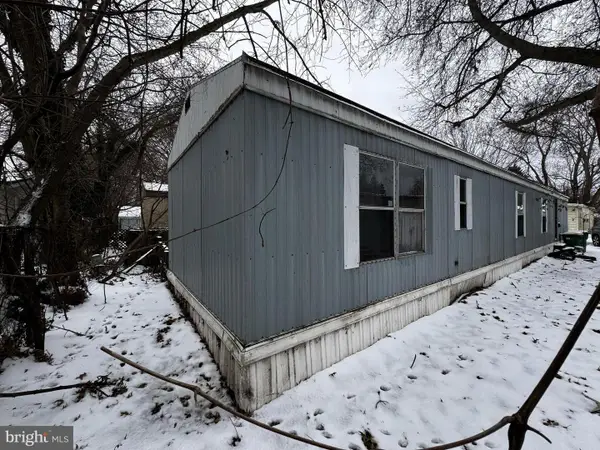 $15,000Active-- beds -- baths938 sq. ft.
$15,000Active-- beds -- baths938 sq. ft.1417 Wana Dr, ERIE, PA 16505
MLS# PAER2000116Listed by: THE GREENE REALTY GROUP
