106 Melvin Dr, MILLERSVILLE, PA 17551
Local realty services provided by:ERA Cole Realty

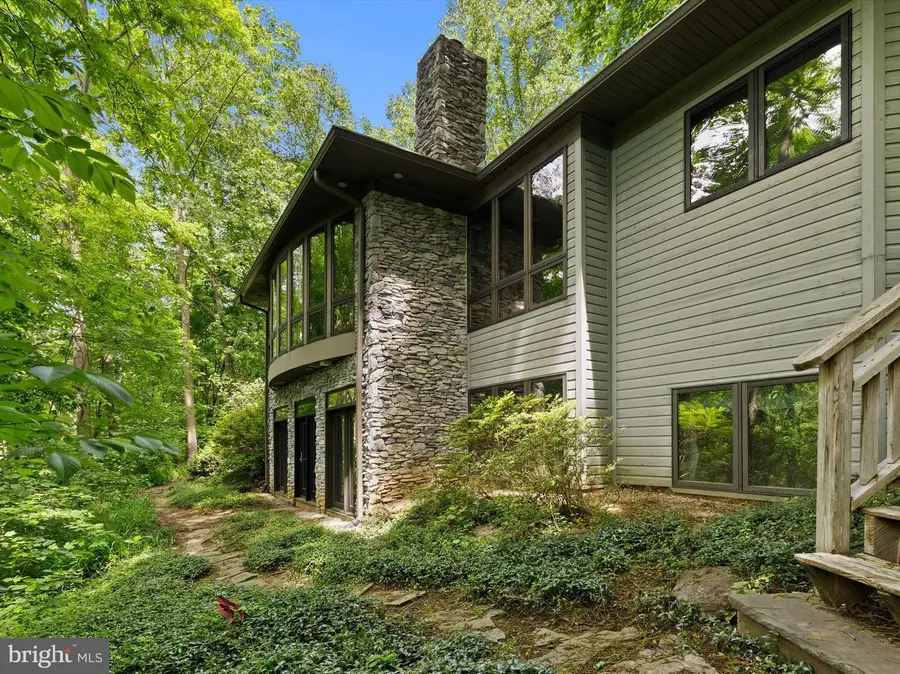
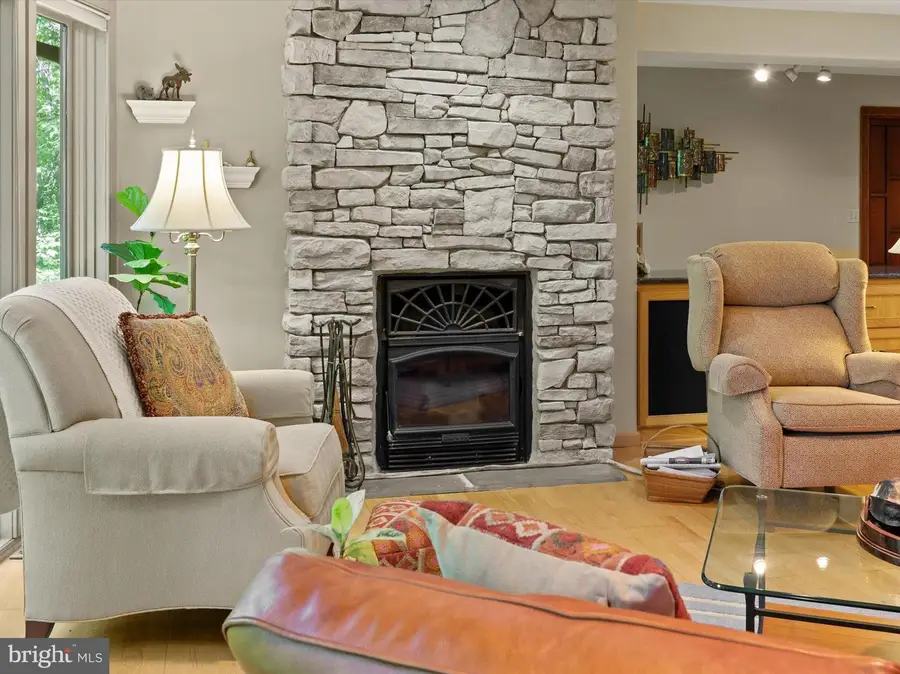
106 Melvin Dr,MILLERSVILLE, PA 17551
$925,000
- 4 Beds
- 4 Baths
- 4,416 sq. ft.
- Single family
- Pending
Listed by:anne m lusk
Office:lusk & associates sotheby's international realty
MLS#:PALA2070118
Source:BRIGHTMLS
Price summary
- Price:$925,000
- Price per sq. ft.:$209.47
About this home
Welcome to your private wooded oasis in Millersville. Tucked away on a serene 7.9-acre wooded lot with panoramic views of the Little Conestoga Creek, this stunning Arts & Crafts-style home offers the perfect balance of privacy, natural beauty, and everyday convenience. A circular driveway welcomes you to this warm and inviting home, featuring four bedrooms, three full baths, and a powder room. The spacious main level primary suite includes a walk-in closet and a luxurious bath with a soaking tub, stall shower, and double vanity. The beautifully designed kitchen is a standout, offering stone tile flooring, granite countertops, a JennAir electric stove, Bosch dishwasher, and Sub-Zero refrigerator. Thoughtfully laid out and well-equipped, it makes preparing meals a breeze, whether you're cooking a quick breakfast or hosting a dinner party. It flows seamlessly into the living room, which features hardwood floors, custom built-ins, and a wood burning fireplace. The formal dining room is just as spectacular with built in display mirror tray ceiling and access to a deck and screened-in porch perfect for enjoying peaceful views of the woods and creek. For added convenience, the main level also includes a laundry room with Speed Queen washer and dryer. The walk-out lower level features a spacious recreation room, ideal for entertaining or relaxing. Large windows and outdoor access bring in natural light and connect you to the beautiful surroundings. Three additional bedrooms and full baths on this level offer plenty of space and privacy for guests. Embrace the outdoors and explore many walking trails that meander throughout the property, offering a perfect way to take in the natural surroundings, spot local wildlife, or simply unwind in nature. In the winter months, enjoy stunning, unobstructed views of the creek through the bare trees, turning your backyard into a quiet, picturesque retreat. Located near Millersville University, the Susquehanna River, and just 20 minutes from downtown Lancaster, this home offers easy access to shopping, dining, entertainment, and major routes, all while surrounded by nature. This is more than just a home, it's your own private retreat. Schedule your private showing today.
Contact an agent
Home facts
- Year built:1994
- Listing Id #:PALA2070118
- Added:86 day(s) ago
- Updated:August 13, 2025 at 07:30 AM
Rooms and interior
- Bedrooms:4
- Total bathrooms:4
- Full bathrooms:3
- Half bathrooms:1
- Living area:4,416 sq. ft.
Heating and cooling
- Cooling:Central A/C
- Heating:Electric, Forced Air, Wood Burn Stove
Structure and exterior
- Year built:1994
- Building area:4,416 sq. ft.
- Lot area:7.9 Acres
Schools
- High school:PENN MANOR
- Middle school:MANOR
- Elementary school:ANN LETORT
Utilities
- Water:Well
- Sewer:Septic Exists
Finances and disclosures
- Price:$925,000
- Price per sq. ft.:$209.47
- Tax amount:$9,122 (2024)
New listings near 106 Melvin Dr
- New
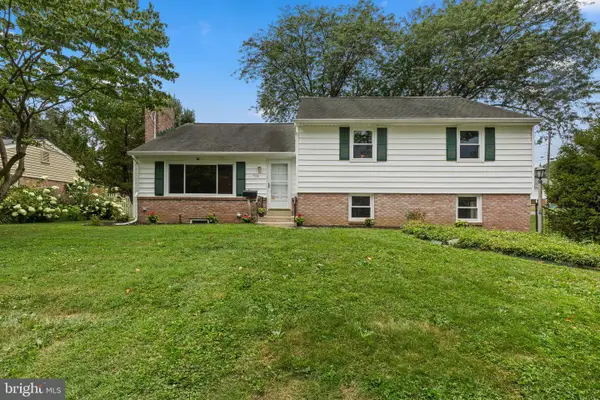 $399,900Active5 beds 3 baths3,221 sq. ft.
$399,900Active5 beds 3 baths3,221 sq. ft.433 Spring Dr, MILLERSVILLE, PA 17551
MLS# PALA2074676Listed by: LIFE CHANGES REALTY GROUP - New
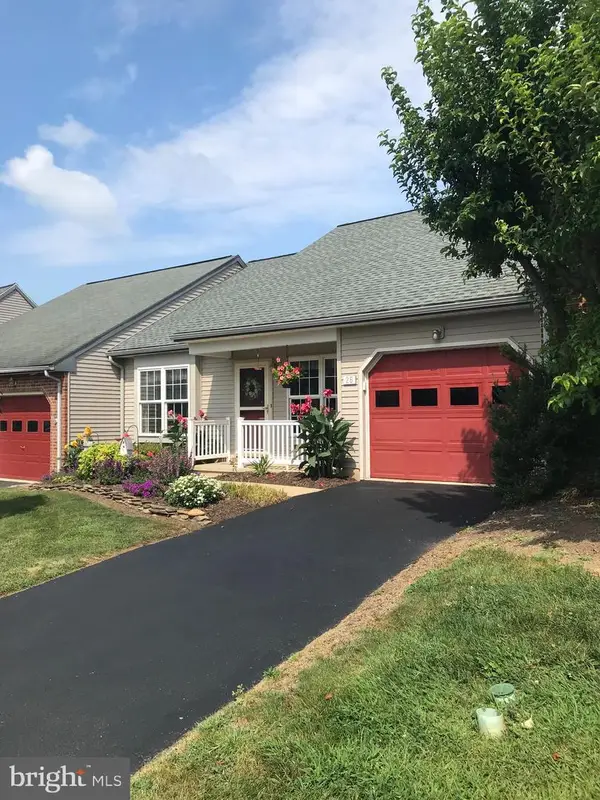 $265,000Active2 beds 1 baths1,104 sq. ft.
$265,000Active2 beds 1 baths1,104 sq. ft.26 Oakgrove Lane, MILLERSVILLE, PA 17551
MLS# PALA2074600Listed by: CHARLES & ASSOCIATES RE 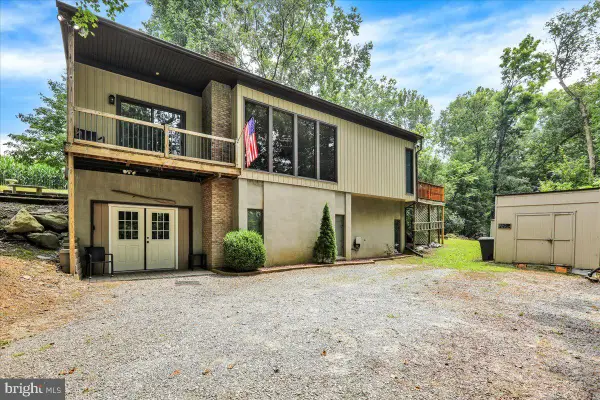 $335,000Pending3 beds 2 baths1,952 sq. ft.
$335,000Pending3 beds 2 baths1,952 sq. ft.125 S Creek Rd, MILLERSVILLE, PA 17551
MLS# PALA2074280Listed by: BERKSHIRE HATHAWAY HOMESERVICES HOMESALE REALTY $445,000Pending3 beds 2 baths1,630 sq. ft.
$445,000Pending3 beds 2 baths1,630 sq. ft.562 Walnut Hill Rd, MILLERSVILLE, PA 17551
MLS# PALA2074242Listed by: H.K. KELLER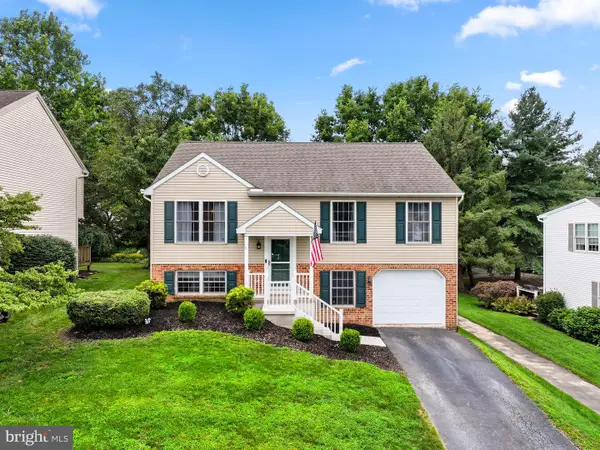 $365,000Pending4 beds 2 baths1,860 sq. ft.
$365,000Pending4 beds 2 baths1,860 sq. ft.50 Manor Oaks Dr, MILLERSVILLE, PA 17551
MLS# PALA2070082Listed by: LIFE CHANGES REALTY GROUP $260,000Pending3 beds 2 baths1,120 sq. ft.
$260,000Pending3 beds 2 baths1,120 sq. ft.164 New St, MILLERSVILLE, PA 17551
MLS# PALA2074150Listed by: BERKSHIRE HATHAWAY HOMESERVICES HOMESALE REALTY- Open Sat, 1 to 3pm
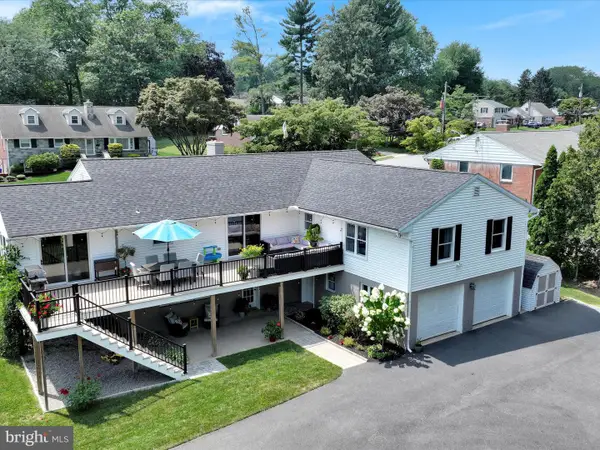 $575,000Active5 beds 3 baths2,774 sq. ft.
$575,000Active5 beds 3 baths2,774 sq. ft.402 Spring Dr, MILLERSVILLE, PA 17551
MLS# PALA2073988Listed by: BERKSHIRE HATHAWAY HOMESERVICES HOMESALE REALTY - Open Sun, 1 to 3pm
 $615,000Active4 beds 4 baths3,674 sq. ft.
$615,000Active4 beds 4 baths3,674 sq. ft.30 Chamberlain Ln, MILLERSVILLE, PA 17551
MLS# PALA2073442Listed by: IRON VALLEY REAL ESTATE OF LANCASTER  $276,500Pending3 beds 3 baths1,292 sq. ft.
$276,500Pending3 beds 3 baths1,292 sq. ft.207 Cartledge Ln, MILLERSVILLE, PA 17551
MLS# PALA2073658Listed by: CROWN HOMES REAL ESTATE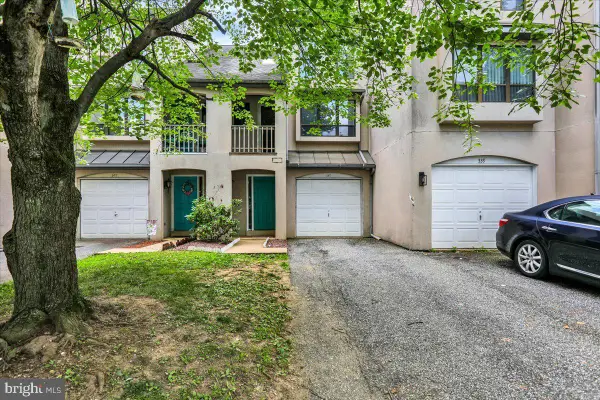 $264,900Active2 beds 2 baths1,224 sq. ft.
$264,900Active2 beds 2 baths1,224 sq. ft.341 Windgate Ct, MILLERSVILLE, PA 17551
MLS# PALA2073610Listed by: BERKSHIRE HATHAWAY HOMESERVICES HOMESALE REALTY
