106 Village Drive, MILLERSVILLE, PA 17551
Local realty services provided by:ERA Liberty Realty

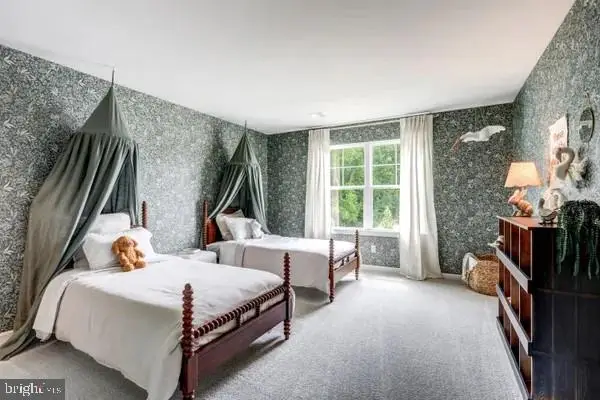

106 Village Drive,MILLERSVILLE, PA 17551
$451,170
- 3 Beds
- 3 Baths
- 2,487 sq. ft.
- Single family
- Active
Listed by:florence ugokwe
Office:new home star pennsylvania llc.
MLS#:PALA2064028
Source:BRIGHTMLS
Price summary
- Price:$451,170
- Price per sq. ft.:$181.41
- Monthly HOA dues:$175
About this home
Welcome to Garman Builders newest 55+ community Wynfield at Millersville! The price of the Colton II Floor Plan at 106 Village Drive includes house, homesite, basement, covered patio and some structural upgrades selection. With already existing structure you still have a chance to personalize the interior to your taste and needs to get the home you’ve always dreamed of.
This stunning home features 3 generously sized bedrooms, including a primary suite located on the first floor with a generously sized walk-in closet for comfort and modern living. The main floor laundry adds the convenience of daily living and making chores easier for you. The additional bedrooms and a flex room are perfect for family members coming over, guests, or a home office. The covered patio creates a peaceful place, perfect for relaxing or entertaining.
Wynfield at Millersville is low maintenance community with HOA covering mowing, snow removal and landscaping. In addition to the walking trail this community offers a collaboration with Millersville University fitness center, amenities, events and academia life.
106 Village Drive offers the perfect location and just minutes away from Lancaster City, shopping, dining option plus easy access to major highways.
Don't miss the opportunity and make this beautiful, efficient home the beginning of your exciting new journey.
Contact an agent
Home facts
- Listing Id #:PALA2064028
- Added:189 day(s) ago
- Updated:August 14, 2025 at 01:41 PM
Rooms and interior
- Bedrooms:3
- Total bathrooms:3
- Full bathrooms:2
- Half bathrooms:1
- Living area:2,487 sq. ft.
Heating and cooling
- Cooling:Central A/C
- Heating:Forced Air, Natural Gas
Structure and exterior
- Building area:2,487 sq. ft.
Utilities
- Water:Public
- Sewer:Public Sewer
Finances and disclosures
- Price:$451,170
- Price per sq. ft.:$181.41
New listings near 106 Village Drive
- New
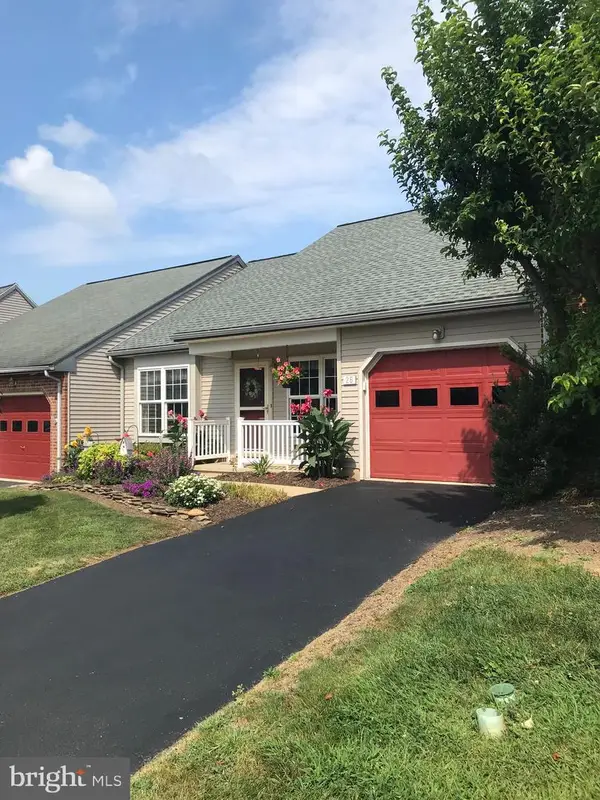 $265,000Active2 beds 1 baths1,104 sq. ft.
$265,000Active2 beds 1 baths1,104 sq. ft.26 Oakgrove Lane, MILLERSVILLE, PA 17551
MLS# PALA2074600Listed by: CHARLES & ASSOCIATES RE 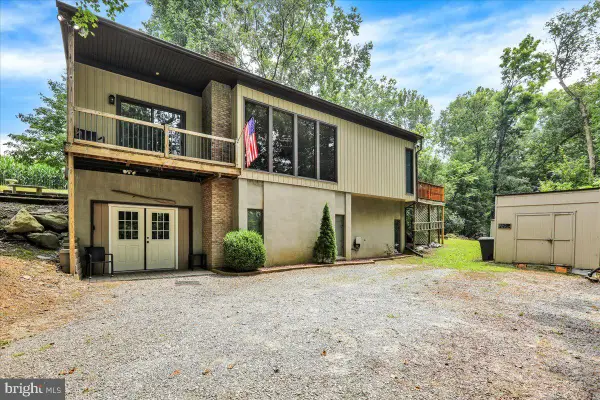 $335,000Pending3 beds 2 baths1,952 sq. ft.
$335,000Pending3 beds 2 baths1,952 sq. ft.125 S Creek Rd, MILLERSVILLE, PA 17551
MLS# PALA2074280Listed by: BERKSHIRE HATHAWAY HOMESERVICES HOMESALE REALTY $445,000Pending3 beds 2 baths1,630 sq. ft.
$445,000Pending3 beds 2 baths1,630 sq. ft.562 Walnut Hill Rd, MILLERSVILLE, PA 17551
MLS# PALA2074242Listed by: H.K. KELLER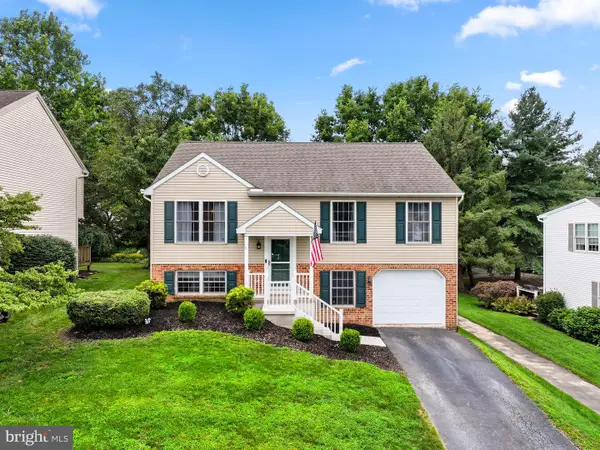 $365,000Pending4 beds 2 baths1,860 sq. ft.
$365,000Pending4 beds 2 baths1,860 sq. ft.50 Manor Oaks Dr, MILLERSVILLE, PA 17551
MLS# PALA2070082Listed by: LIFE CHANGES REALTY GROUP $260,000Pending3 beds 2 baths1,120 sq. ft.
$260,000Pending3 beds 2 baths1,120 sq. ft.164 New St, MILLERSVILLE, PA 17551
MLS# PALA2074150Listed by: BERKSHIRE HATHAWAY HOMESERVICES HOMESALE REALTY- Open Sat, 1 to 3pm
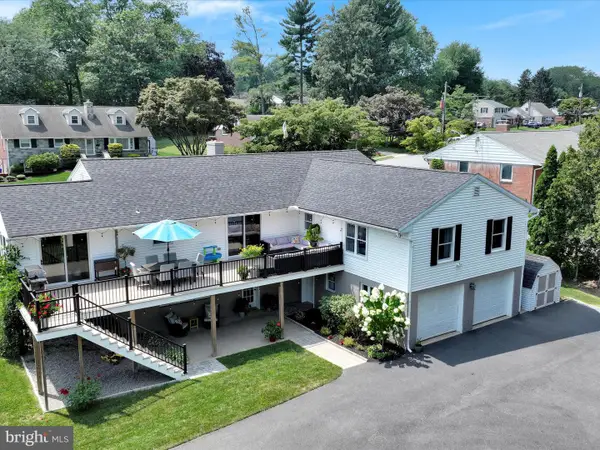 $575,000Active5 beds 3 baths2,774 sq. ft.
$575,000Active5 beds 3 baths2,774 sq. ft.402 Spring Dr, MILLERSVILLE, PA 17551
MLS# PALA2073988Listed by: BERKSHIRE HATHAWAY HOMESERVICES HOMESALE REALTY - Open Sun, 1 to 3pm
 $615,000Active4 beds 4 baths3,674 sq. ft.
$615,000Active4 beds 4 baths3,674 sq. ft.30 Chamberlain Ln, MILLERSVILLE, PA 17551
MLS# PALA2073442Listed by: IRON VALLEY REAL ESTATE OF LANCASTER  $276,500Pending3 beds 3 baths1,292 sq. ft.
$276,500Pending3 beds 3 baths1,292 sq. ft.207 Cartledge Ln, MILLERSVILLE, PA 17551
MLS# PALA2073658Listed by: CROWN HOMES REAL ESTATE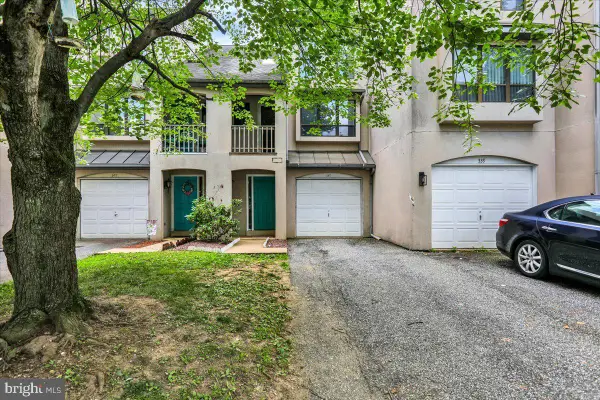 $264,900Active2 beds 2 baths1,224 sq. ft.
$264,900Active2 beds 2 baths1,224 sq. ft.341 Windgate Ct, MILLERSVILLE, PA 17551
MLS# PALA2073610Listed by: BERKSHIRE HATHAWAY HOMESERVICES HOMESALE REALTY $409,900Active4 beds 2 baths2,064 sq. ft.
$409,900Active4 beds 2 baths2,064 sq. ft.249 Letort Rd, MILLERSVILLE, PA 17551
MLS# PALA2073592Listed by: EXP REALTY, LLC
