119 Stillcreek Rd #55, MILLERSVILLE, PA 17551
Local realty services provided by:O'BRIEN REALTY ERA POWERED
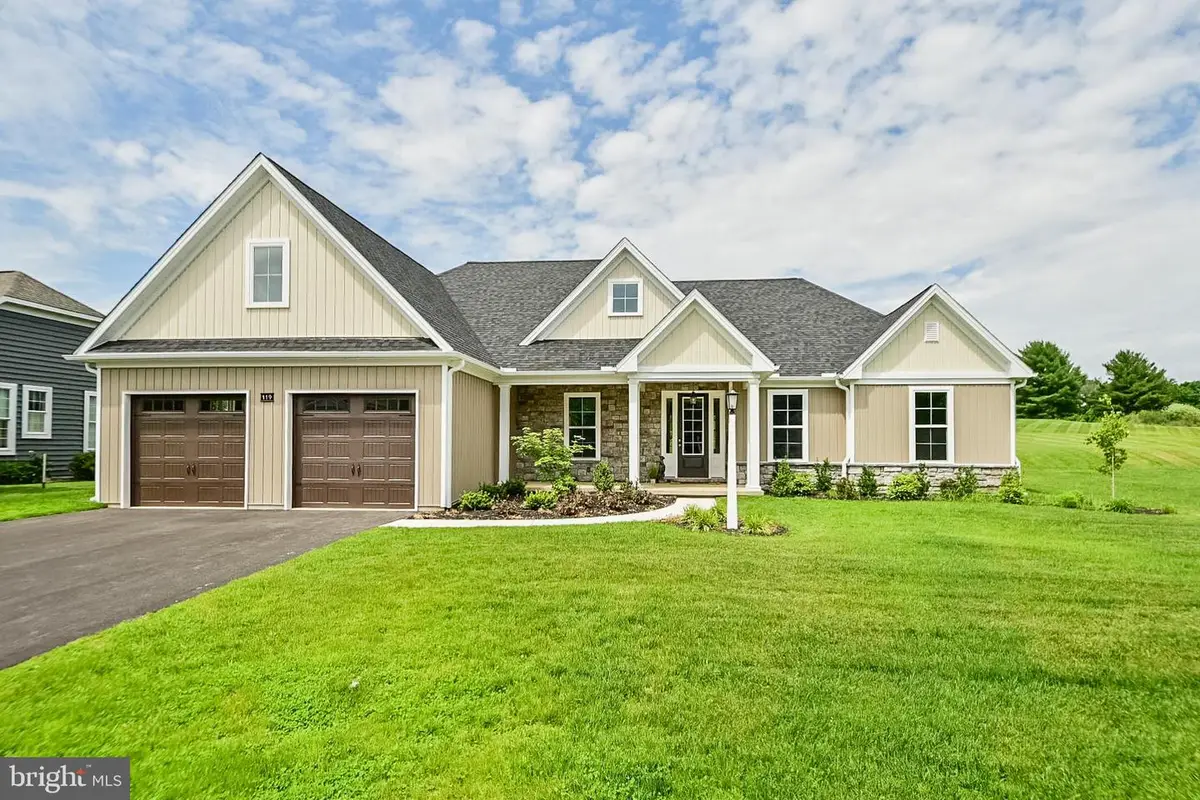

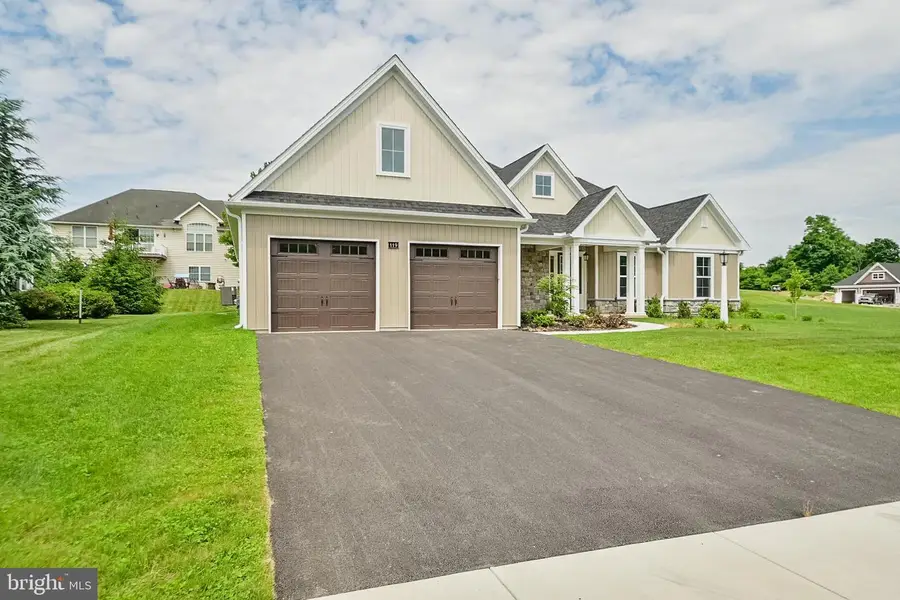
119 Stillcreek Rd #55,MILLERSVILLE, PA 17551
$599,900
- 3 Beds
- 3 Baths
- 2,342 sq. ft.
- Single family
- Pending
Listed by:gretchen t. raad
Office:berkshire hathaway homeservices homesale realty
MLS#:PALA2036740
Source:BRIGHTMLS
Price summary
- Price:$599,900
- Price per sq. ft.:$256.15
- Monthly HOA dues:$66.67
About this home
Spectacular ranch floor plan in the Winding Creek Section of the Crossgates Community that is 100% completed. All one floor living at its finest. Fabulous layout with an open floor plan, kitchen with stainless steel appliances, quartz countertops, subway tile backsplash and island with seating for 6, enormous walk-in pantry, large dining space, Great room with gas fireplace, versatile flex space perfect for an office. 2 additional bedrooms and full bathroom on the side of the home. On the opposite side you have the owners suite with gigantic walk-in closet and easy convenient access to the bath and laundry room. Owners bath with individual sinks, large walk-in ceramic tile shower, pocket doors, tucked away for a quite oasis. Mudroom right off of the garage and powder room. Staircase access to the attic over the garage where there is a ton of storage. Oversized garage and a nice covered rear patio. This floor plan has it all.
Contact an agent
Home facts
- Year built:2023
- Listing Id #:PALA2036740
- Added:785 day(s) ago
- Updated:August 13, 2025 at 07:30 AM
Rooms and interior
- Bedrooms:3
- Total bathrooms:3
- Full bathrooms:2
- Half bathrooms:1
- Living area:2,342 sq. ft.
Heating and cooling
- Cooling:Central A/C
- Heating:Forced Air, Natural Gas
Structure and exterior
- Roof:Composite
- Year built:2023
- Building area:2,342 sq. ft.
- Lot area:0.27 Acres
Utilities
- Water:Public
- Sewer:Grinder Pump, Public Sewer
Finances and disclosures
- Price:$599,900
- Price per sq. ft.:$256.15
New listings near 119 Stillcreek Rd #55
- New
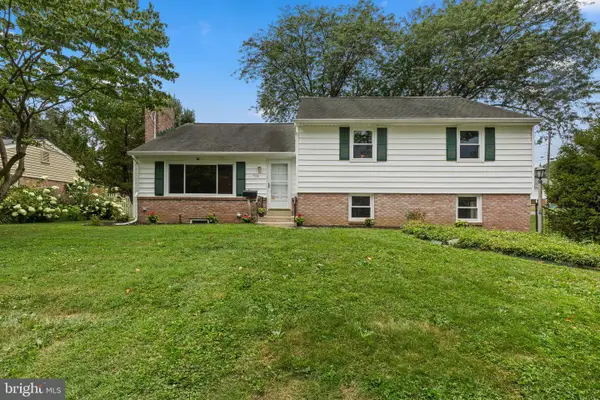 $399,900Active5 beds 3 baths3,221 sq. ft.
$399,900Active5 beds 3 baths3,221 sq. ft.433 Spring Dr, MILLERSVILLE, PA 17551
MLS# PALA2074676Listed by: LIFE CHANGES REALTY GROUP - New
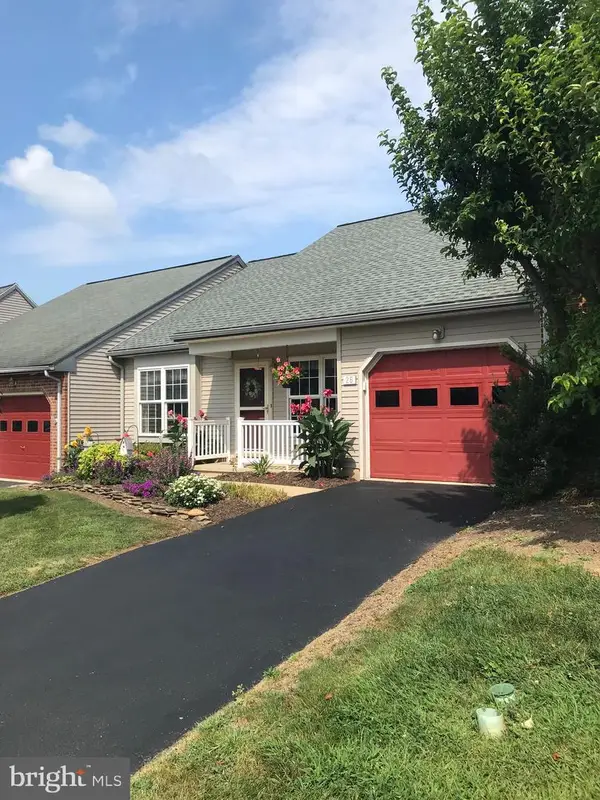 $265,000Active2 beds 1 baths1,104 sq. ft.
$265,000Active2 beds 1 baths1,104 sq. ft.26 Oakgrove Lane, MILLERSVILLE, PA 17551
MLS# PALA2074600Listed by: CHARLES & ASSOCIATES RE 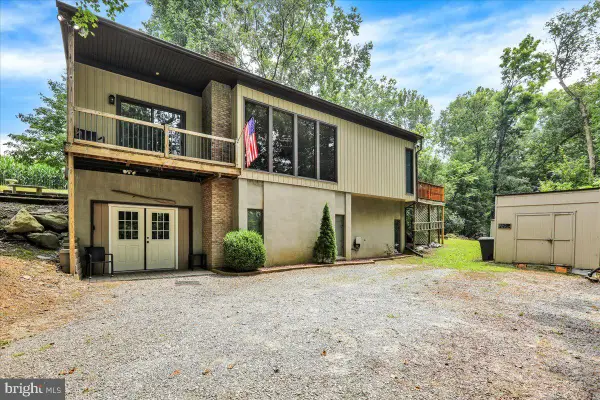 $335,000Pending3 beds 2 baths1,952 sq. ft.
$335,000Pending3 beds 2 baths1,952 sq. ft.125 S Creek Rd, MILLERSVILLE, PA 17551
MLS# PALA2074280Listed by: BERKSHIRE HATHAWAY HOMESERVICES HOMESALE REALTY $445,000Pending3 beds 2 baths1,630 sq. ft.
$445,000Pending3 beds 2 baths1,630 sq. ft.562 Walnut Hill Rd, MILLERSVILLE, PA 17551
MLS# PALA2074242Listed by: H.K. KELLER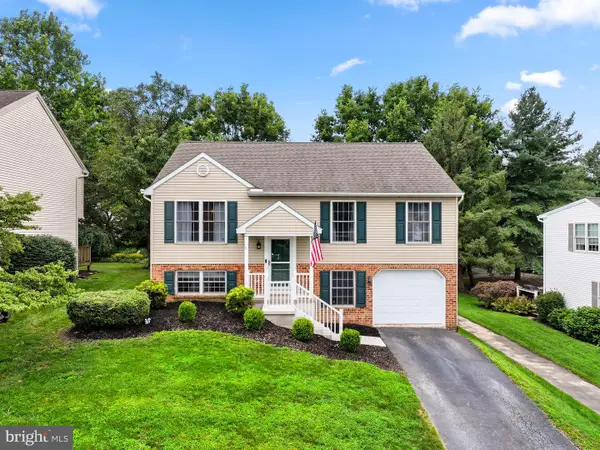 $365,000Pending4 beds 2 baths1,860 sq. ft.
$365,000Pending4 beds 2 baths1,860 sq. ft.50 Manor Oaks Dr, MILLERSVILLE, PA 17551
MLS# PALA2070082Listed by: LIFE CHANGES REALTY GROUP $260,000Pending3 beds 2 baths1,120 sq. ft.
$260,000Pending3 beds 2 baths1,120 sq. ft.164 New St, MILLERSVILLE, PA 17551
MLS# PALA2074150Listed by: BERKSHIRE HATHAWAY HOMESERVICES HOMESALE REALTY- Open Sat, 1 to 3pm
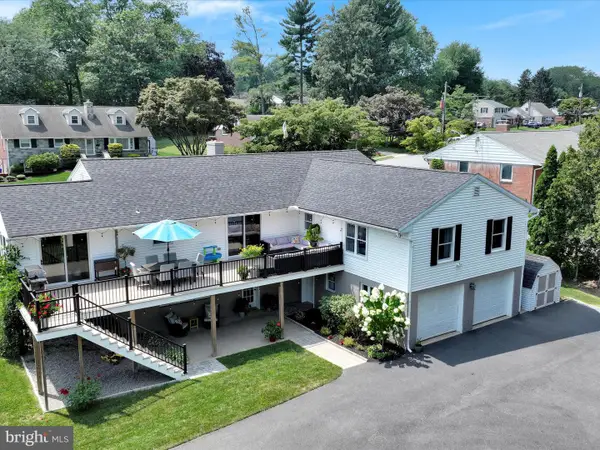 $575,000Active5 beds 3 baths2,774 sq. ft.
$575,000Active5 beds 3 baths2,774 sq. ft.402 Spring Dr, MILLERSVILLE, PA 17551
MLS# PALA2073988Listed by: BERKSHIRE HATHAWAY HOMESERVICES HOMESALE REALTY - Open Sun, 1 to 3pm
 $615,000Active4 beds 4 baths3,674 sq. ft.
$615,000Active4 beds 4 baths3,674 sq. ft.30 Chamberlain Ln, MILLERSVILLE, PA 17551
MLS# PALA2073442Listed by: IRON VALLEY REAL ESTATE OF LANCASTER  $276,500Pending3 beds 3 baths1,292 sq. ft.
$276,500Pending3 beds 3 baths1,292 sq. ft.207 Cartledge Ln, MILLERSVILLE, PA 17551
MLS# PALA2073658Listed by: CROWN HOMES REAL ESTATE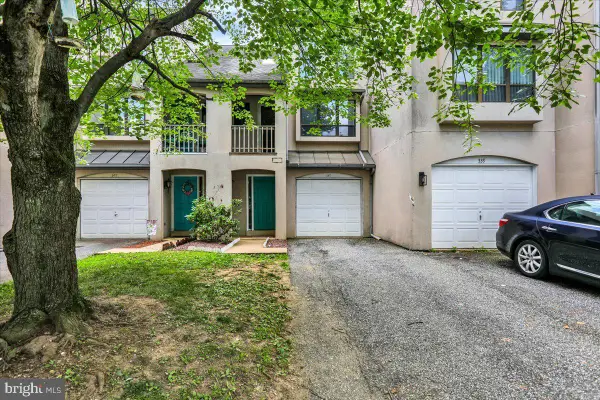 $264,900Active2 beds 2 baths1,224 sq. ft.
$264,900Active2 beds 2 baths1,224 sq. ft.341 Windgate Ct, MILLERSVILLE, PA 17551
MLS# PALA2073610Listed by: BERKSHIRE HATHAWAY HOMESERVICES HOMESALE REALTY
