24 Red Bud Dr, MILLERSVILLE, PA 17551
Local realty services provided by:O'BRIEN REALTY ERA POWERED
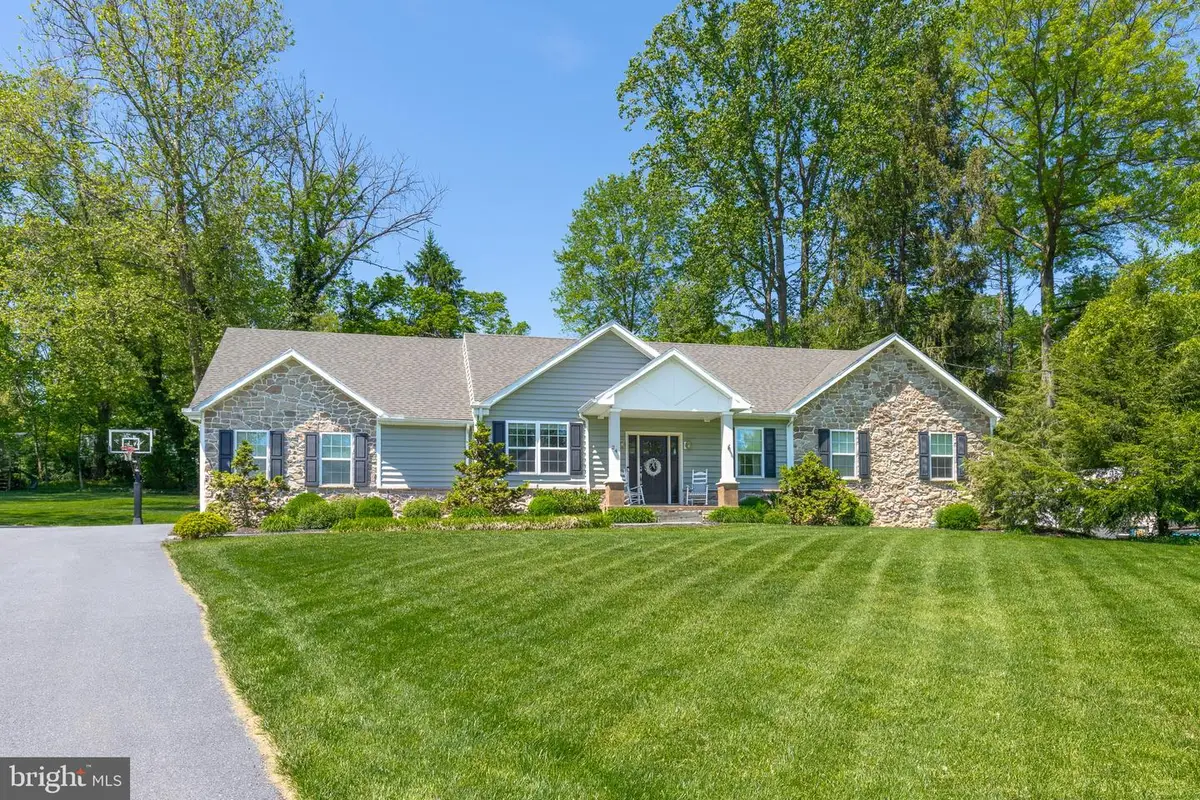

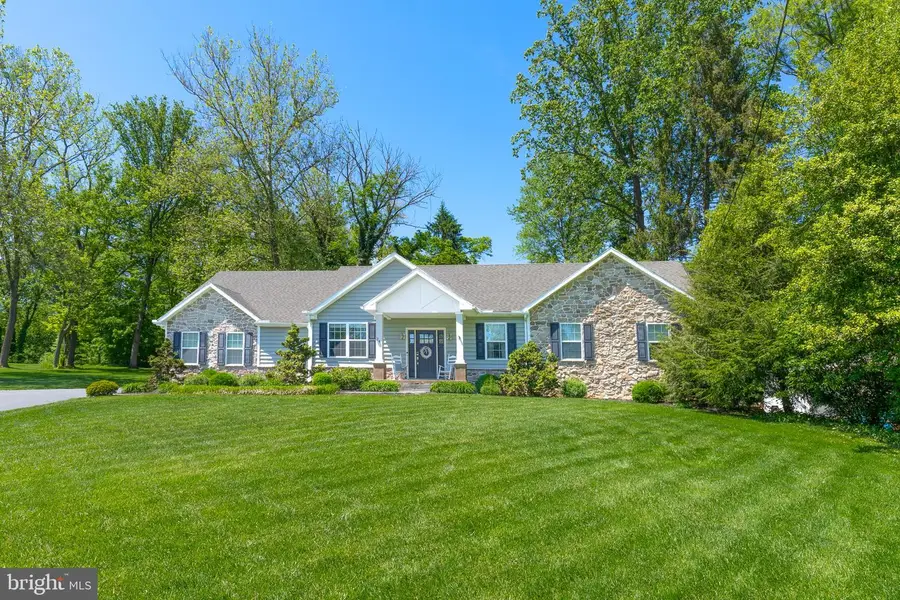
24 Red Bud Dr,MILLERSVILLE, PA 17551
$690,000
- 4 Beds
- 3 Baths
- 4,052 sq. ft.
- Single family
- Pending
Listed by:matthew moore
Office:keller williams elite
MLS#:PALA2068788
Source:BRIGHTMLS
Price summary
- Price:$690,000
- Price per sq. ft.:$170.29
About this home
BACK ON THE MARKET - to no fault of the house or the sellers! Now is your chance to own this incredible property! Welcome to 24 Red Bud Drive in Millersville. This beautifully maintained ranch-style home, built in 2014, offers over 4,000 square feet of living space including a finished basement with a recreation room spanning more than 1,200 square feet - and on over an acre of land! Designed for main-level living and easy accessibility, the home features modern touches throughout, a wide open floor plan, and abundant natural light. With 4 bedrooms and 2.5 bathrooms, the layout includes a spacious Primary Suite complete with its own sliding door walkout, a spa-like bathroom featuring a soaking whirlpool jetted tub and glass-tiled shower, as well as heated tile floors. And don't forget to check out the huge walk-in closet! Two additional bedrooms share a convenient Jack and Jill bathroom (also with heated tile floors) with private access from each room. Nestled on 1.12 acres, this property offers a quiet, private setting with mature trees, yet is ideally located just minutes from Crossgates Golf Course, Millersville University, Route 30, and Lancaster City—providing a peaceful retreat with easy access to dining, recreation, and commuter routes. Don't hesitate to schedule your showing as homes like these don't become available often!
Contact an agent
Home facts
- Year built:2014
- Listing Id #:PALA2068788
- Added:93 day(s) ago
- Updated:August 13, 2025 at 07:30 AM
Rooms and interior
- Bedrooms:4
- Total bathrooms:3
- Full bathrooms:2
- Half bathrooms:1
- Living area:4,052 sq. ft.
Heating and cooling
- Cooling:Central A/C
- Heating:Electric, Heat Pump - Gas BackUp
Structure and exterior
- Roof:Architectural Shingle, Asphalt
- Year built:2014
- Building area:4,052 sq. ft.
- Lot area:1.12 Acres
Utilities
- Water:Well
- Sewer:On Site Septic
Finances and disclosures
- Price:$690,000
- Price per sq. ft.:$170.29
- Tax amount:$7,755 (2024)
New listings near 24 Red Bud Dr
- New
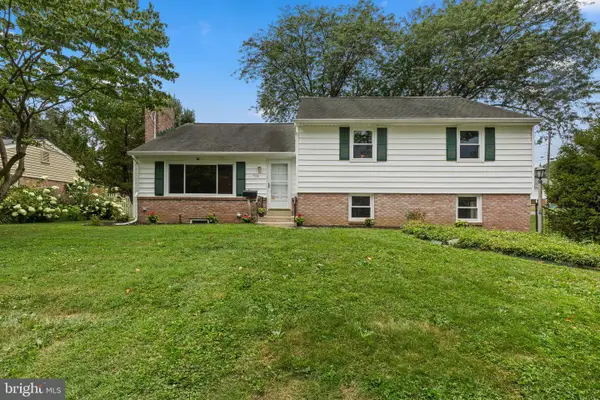 $399,900Active5 beds 3 baths3,221 sq. ft.
$399,900Active5 beds 3 baths3,221 sq. ft.433 Spring Dr, MILLERSVILLE, PA 17551
MLS# PALA2074676Listed by: LIFE CHANGES REALTY GROUP - New
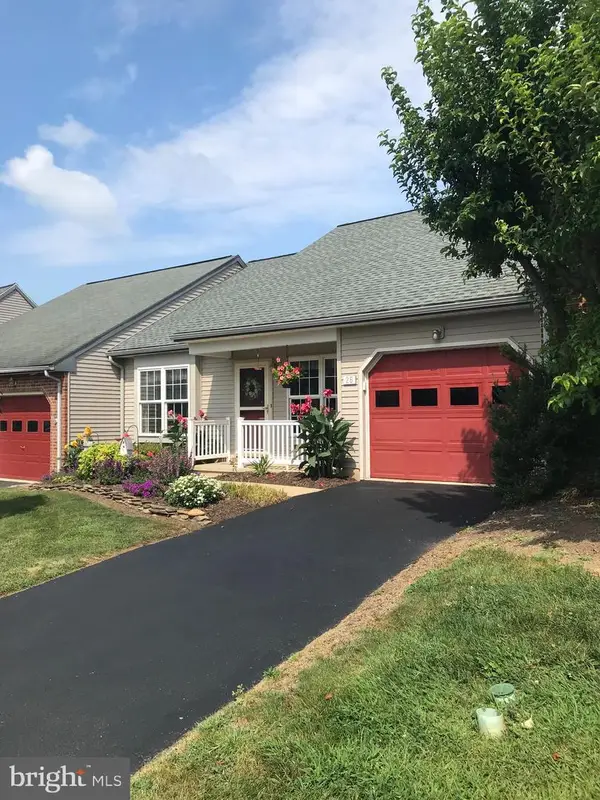 $265,000Active2 beds 1 baths1,104 sq. ft.
$265,000Active2 beds 1 baths1,104 sq. ft.26 Oakgrove Lane, MILLERSVILLE, PA 17551
MLS# PALA2074600Listed by: CHARLES & ASSOCIATES RE 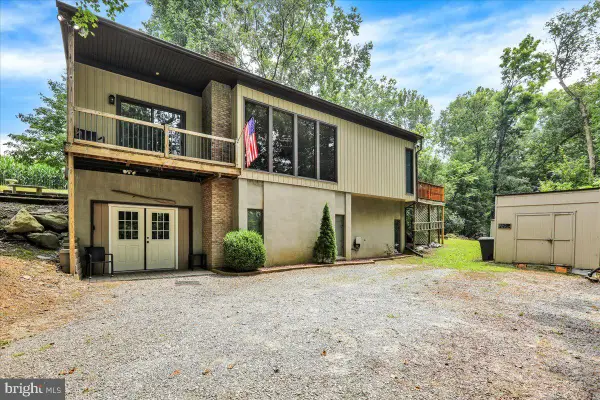 $335,000Pending3 beds 2 baths1,952 sq. ft.
$335,000Pending3 beds 2 baths1,952 sq. ft.125 S Creek Rd, MILLERSVILLE, PA 17551
MLS# PALA2074280Listed by: BERKSHIRE HATHAWAY HOMESERVICES HOMESALE REALTY $445,000Pending3 beds 2 baths1,630 sq. ft.
$445,000Pending3 beds 2 baths1,630 sq. ft.562 Walnut Hill Rd, MILLERSVILLE, PA 17551
MLS# PALA2074242Listed by: H.K. KELLER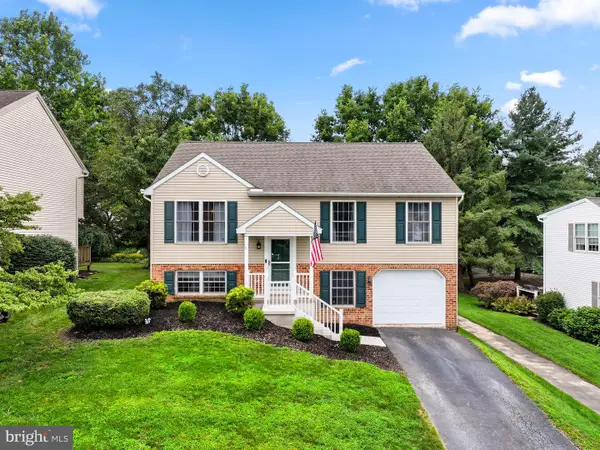 $365,000Pending4 beds 2 baths1,860 sq. ft.
$365,000Pending4 beds 2 baths1,860 sq. ft.50 Manor Oaks Dr, MILLERSVILLE, PA 17551
MLS# PALA2070082Listed by: LIFE CHANGES REALTY GROUP $260,000Pending3 beds 2 baths1,120 sq. ft.
$260,000Pending3 beds 2 baths1,120 sq. ft.164 New St, MILLERSVILLE, PA 17551
MLS# PALA2074150Listed by: BERKSHIRE HATHAWAY HOMESERVICES HOMESALE REALTY- Open Sat, 1 to 3pm
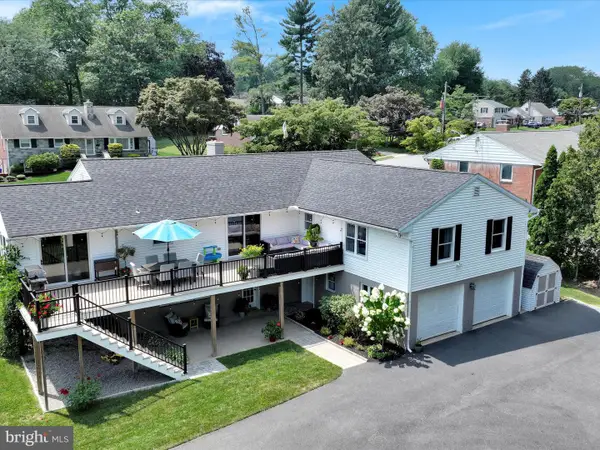 $575,000Active5 beds 3 baths2,774 sq. ft.
$575,000Active5 beds 3 baths2,774 sq. ft.402 Spring Dr, MILLERSVILLE, PA 17551
MLS# PALA2073988Listed by: BERKSHIRE HATHAWAY HOMESERVICES HOMESALE REALTY - Open Sun, 1 to 3pm
 $615,000Active4 beds 4 baths3,674 sq. ft.
$615,000Active4 beds 4 baths3,674 sq. ft.30 Chamberlain Ln, MILLERSVILLE, PA 17551
MLS# PALA2073442Listed by: IRON VALLEY REAL ESTATE OF LANCASTER  $276,500Pending3 beds 3 baths1,292 sq. ft.
$276,500Pending3 beds 3 baths1,292 sq. ft.207 Cartledge Ln, MILLERSVILLE, PA 17551
MLS# PALA2073658Listed by: CROWN HOMES REAL ESTATE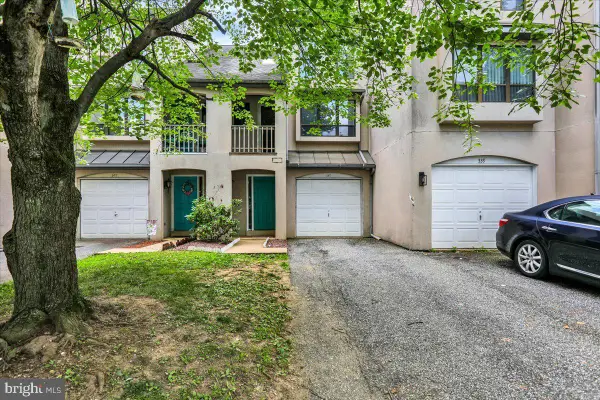 $264,900Active2 beds 2 baths1,224 sq. ft.
$264,900Active2 beds 2 baths1,224 sq. ft.341 Windgate Ct, MILLERSVILLE, PA 17551
MLS# PALA2073610Listed by: BERKSHIRE HATHAWAY HOMESERVICES HOMESALE REALTY
