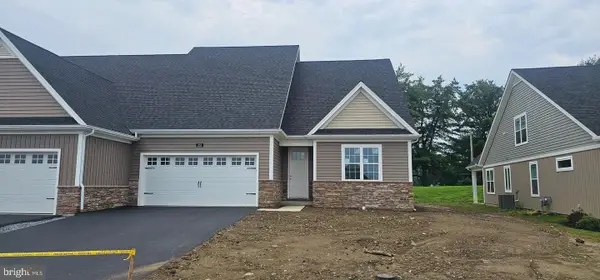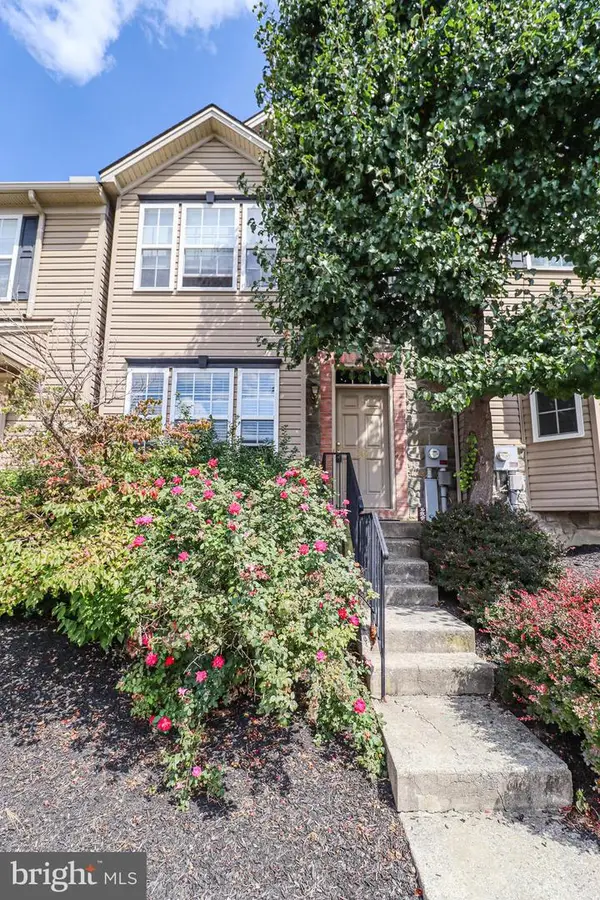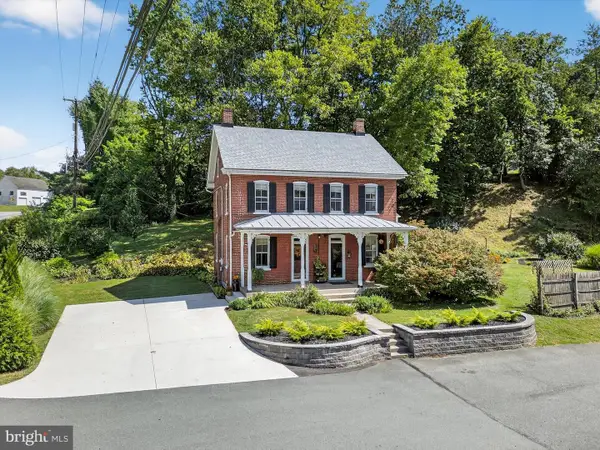403 Murrycross Way, Millersville, PA 17551
Local realty services provided by:O'BRIEN REALTY ERA POWERED
403 Murrycross Way,Millersville, PA 17551
$614,900
- 3 Beds
- 3 Baths
- 2,267 sq. ft.
- Single family
- Pending
Listed by:gretchen t. raad
Office:berkshire hathaway homeservices homesale realty
MLS#:PALA2029308
Source:BRIGHTMLS
Price summary
- Price:$614,900
- Price per sq. ft.:$271.24
- Monthly HOA dues:$161.67
About this home
**NEW PRICE*** This home has arguably the best view in all of the Crossgates Community.
Spectacular semi-detached home situated atop the 18th tee box and fairway with extraordinary views of the Crossgates Golf Course. This superb and open floor plan boasts a chefs kitchen , island seating for six with Quartz Countertops and tile backsplash. Formal dining room open to a great room with a raised hearth, stone gas fireplace. Tons of natural light shines through this home with tons of windows a view from each one of them. 1st floor owner's suite with walk-in closet, primary bathroom with ceramic tile walk-in shower, sliding barn door, comfort height double sink vanity. 2nd floor with 2 additional bedrooms and full bathroom. Enjoy the picturesque views from the rear patio perfect for relaxing and absorbing the magnificent countryside.
Contact an agent
Home facts
- Year built:2024
- Listing ID #:PALA2029308
- Added:975 day(s) ago
- Updated:September 29, 2025 at 07:35 AM
Rooms and interior
- Bedrooms:3
- Total bathrooms:3
- Full bathrooms:2
- Half bathrooms:1
- Living area:2,267 sq. ft.
Heating and cooling
- Cooling:Central A/C
- Heating:Forced Air, Natural Gas
Structure and exterior
- Year built:2024
- Building area:2,267 sq. ft.
- Lot area:0.24 Acres
Schools
- High school:PENN MANOR H.S.
Utilities
- Water:Public
- Sewer:Public Sewer
Finances and disclosures
- Price:$614,900
- Price per sq. ft.:$271.24
New listings near 403 Murrycross Way
- New
 $599,900Active4 beds 3 baths2,236 sq. ft.
$599,900Active4 beds 3 baths2,236 sq. ft.253 Bellaride Ln #52, MILLERSVILLE, PA 17551
MLS# PALA2077034Listed by: BERKSHIRE HATHAWAY HOMESERVICES HOMESALE REALTY - New
 $445,677Active3 beds 3 baths1,906 sq. ft.
$445,677Active3 beds 3 baths1,906 sq. ft.213 Bellaride Ln #lot 72, MILLERSVILLE, PA 17551
MLS# PALA2076224Listed by: BERKSHIRE HATHAWAY HOMESERVICES HOMESALE REALTY - New
 $445,677Active3 beds 3 baths1,906 sq. ft.
$445,677Active3 beds 3 baths1,906 sq. ft.215 Bellaride Ln #lot 71, MILLERSVILLE, PA 17551
MLS# PALA2076230Listed by: BERKSHIRE HATHAWAY HOMESERVICES HOMESALE REALTY  $274,900Pending3 beds 4 baths2,020 sq. ft.
$274,900Pending3 beds 4 baths2,020 sq. ft.25 Sunrise Ter, MILLERSVILLE, PA 17551
MLS# PALA2076654Listed by: KELLER WILLIAMS ELITE $450,990Active3 beds 3 baths2,487 sq. ft.
$450,990Active3 beds 3 baths2,487 sq. ft.105 Village Drive, MILLERSVILLE, PA 17551
MLS# PALA2075742Listed by: NEW HOME STAR PENNSYLVANIA LLC $1,190,000Active4 beds 4 baths4,276 sq. ft.
$1,190,000Active4 beds 4 baths4,276 sq. ft.2005 Millersville Pike, LANCASTER, PA 17603
MLS# PALA2066264Listed by: BERKSHIRE HATHAWAY HOMESERVICES HOMESALE REALTY $445,000Active4 beds 3 baths2,209 sq. ft.
$445,000Active4 beds 3 baths2,209 sq. ft.916 Rivergate Ct, MILLERSVILLE, PA 17551
MLS# PALA2076440Listed by: BERING REAL ESTATE CO.- Coming Soon
 $319,000Coming Soon3 beds 2 baths
$319,000Coming Soon3 beds 2 baths15 Circle Rd, MILLERSVILLE, PA 17551
MLS# PALA2076246Listed by: LUSK & ASSOCIATES SOTHEBY'S INTERNATIONAL REALTY  $289,900Pending3 beds 3 baths1,798 sq. ft.
$289,900Pending3 beds 3 baths1,798 sq. ft.340 Knollwood Rd, MILLERSVILLE, PA 17551
MLS# PALA2076164Listed by: CORE PARTNERS REALTY $425,000Pending3 beds 3 baths1,848 sq. ft.
$425,000Pending3 beds 3 baths1,848 sq. ft.286 Letort Rd, MILLERSVILLE, PA 17551
MLS# PALA2075570Listed by: LUSK & ASSOCIATES SOTHEBY'S INTERNATIONAL REALTY
