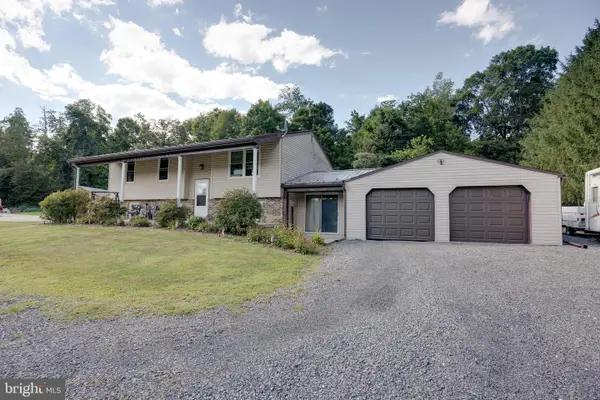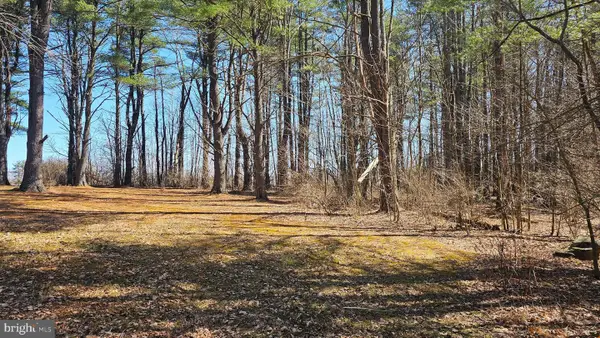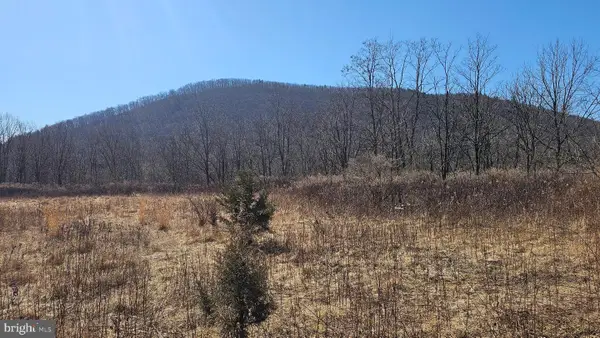50 Randall Dr, Milroy, PA 17063
Local realty services provided by:ERA Reed Realty, Inc.
50 Randall Dr,Milroy, PA 17063
$164,900
- 3 Beds
- 2 Baths
- 1,296 sq. ft.
- Mobile / Manufactured
- Active
Listed by:pamela bubb rhodes
Office:keller williams advantage realty
MLS#:PAMF2052204
Source:BRIGHTMLS
Price summary
- Price:$164,900
- Price per sq. ft.:$127.24
About this home
**HANDICAP ACCESSIBLE and Spacious in a quiet Milroy Residential Neighborhood with a 1-YEAR HOME WARRANTY**
Welcome to this well-maintained home, perfectly situated in a rural neighborhood in Milroy. Enjoy peace of mind and extra space with a partially-fenced, expansive backyard—ideal for children and pets. Two utility sheds offer ample storage, and off-street parking adds everyday convenience.
Inside, recent upgrades enhance comfort and style, including Pella tilt-in replacement windows and luxury vinyl plank flooring in the kitchen and dining areas. The efficient HVAC system, installed just 5 years ago, along with a whole-house dehumidifier, ensures year-round comfort. There's even a newer Harman pellet stove to save on heating costs on the main floor and electric baseboard heat in the basement. Oil use is optional.
The full basement extends your living space with a kitchenette, a generous family room, bonus room, and abundant storage throughout. Perfect for family gatherings!
Unwind in the enclosed rear porch, which offers scenic views and the potential to be converted into an all-season room—perfect for relaxing no matter the weather.
Just minutes from State Parks, Route 322, and 25 minutes from Penn State University.
Don't miss this spacious, move-in ready home with room to grow, inside and out!
Contact an agent
Home facts
- Year built:1974
- Listing ID #:PAMF2052204
- Added:114 day(s) ago
- Updated:September 29, 2025 at 03:30 AM
Rooms and interior
- Bedrooms:3
- Total bathrooms:2
- Full bathrooms:2
- Living area:1,296 sq. ft.
Heating and cooling
- Cooling:Central A/C
- Heating:Baseboard - Electric, Electric, Forced Air, Oil, Wood, Wood Burn Stove
Structure and exterior
- Roof:Asbestos Shingle, Pitched
- Year built:1974
- Building area:1,296 sq. ft.
- Lot area:0.33 Acres
Utilities
- Water:Public
- Sewer:Public Sewer
Finances and disclosures
- Price:$164,900
- Price per sq. ft.:$127.24
- Tax amount:$1,643 (2024)
New listings near 50 Randall Dr
 $125,000Pending2 beds 1 baths1,995 sq. ft.
$125,000Pending2 beds 1 baths1,995 sq. ft.20 Orner Ave, MILROY, PA 17063
MLS# PAMF2052500Listed by: RE/MAX TOGETHER $99,900Pending1 beds -- baths640 sq. ft.
$99,900Pending1 beds -- baths640 sq. ft.140 David Auker Ln, MILROY, PA 17063
MLS# PAMF2052482Listed by: RE/MAX TOGETHER $249,000Pending4 beds 2 baths2,115 sq. ft.
$249,000Pending4 beds 2 baths2,115 sq. ft.30 Breann Dr, MILROY, PA 17063
MLS# PAMF2052436Listed by: KELLER WILLIAMS ADVANTAGE REALTY $350,000Active3 beds 2 baths1,600 sq. ft.
$350,000Active3 beds 2 baths1,600 sq. ft.56 Ponderosa Way, MILROY, PA 17063
MLS# PAMF2052316Listed by: RE/MAX TOGETHER $279,000Pending3 beds 2 baths2,200 sq. ft.
$279,000Pending3 beds 2 baths2,200 sq. ft.29 Woodlawn Avenue, MILROY, PA 17063
MLS# PAMF2052310Listed by: KELLER WILLIAMS ADVANTAGE REALTY $99,500Active3 Acres
$99,500Active3 AcresOld Us Highway 322 #lot 4, MILROY, PA 17063
MLS# PAMF2052030Listed by: PINE CREEK REAL ESTATE, INC. $39,500Pending0.7 Acres
$39,500Pending0.7 AcresOld Us Highway 322 #lot 5, MILROY, PA 17063
MLS# PAMF2052070Listed by: PINE CREEK REAL ESTATE, INC. $115,000Active3.1 Acres
$115,000Active3.1 AcresOld Us Highway 322 #lot 3, MILROY, PA 17063
MLS# PAMF2052072Listed by: PINE CREEK REAL ESTATE, INC. $200,000Pending6.2 Acres
$200,000Pending6.2 AcresOld Us Highway 322 #lot 2, MILROY, PA 17063
MLS# PAMF2052152Listed by: PINE CREEK REAL ESTATE, INC.
