265 Witmer Rd, Mohnton, PA 19540
Local realty services provided by:ERA Cole Realty
265 Witmer Rd,Mohnton, PA 19540
$449,900
- 3 Beds
- 2 Baths
- 1,514 sq. ft.
- Single family
- Active
Listed by:glenn yoder
Office:hometowne realty professionals llc.
MLS#:PABK2063166
Source:BRIGHTMLS
Price summary
- Price:$449,900
- Price per sq. ft.:$297.16
About this home
Discover the charm of this split foyer home nestled in the Adamstown area, offering a perfect blend of comfort and functionality. With 2.7 acres of lush surroundings, this property invites you to unwind and enjoy nature right at your doorstep. The interior features built-ins and a cozy dining area, ideal for gatherings and everyday meals. The eat-in kitchen is equipped with essential appliances, including a dishwasher and electric oven/range, making meal prep a breeze. Step outside to your private deck and patio, perfect for morning coffee or evening relaxation. The finished basement provides additional space for hobbies or storage, Large detached decorative block garage fits 2 cars with additional space for a workshop. Spring fed Fish pond is filled with large Koi for the new owner to enjoy. Woodstove in basement is included in as-is condition, buyer should This home is not just a place to live; it's a sanctuary where memories are made. Embrace the lifestyle you've always wanted in this inviting residence!
Contact an agent
Home facts
- Year built:1991
- Listing ID #:PABK2063166
- Added:6 day(s) ago
- Updated:September 28, 2025 at 01:56 PM
Rooms and interior
- Bedrooms:3
- Total bathrooms:2
- Full bathrooms:2
- Living area:1,514 sq. ft.
Heating and cooling
- Cooling:Central A/C
- Heating:Electric, Heat Pump(s), Wood Burn Stove
Structure and exterior
- Roof:Composite, Shingle
- Year built:1991
- Building area:1,514 sq. ft.
- Lot area:2.7 Acres
Schools
- High school:GOVERNOR MIFFLIN
- Middle school:GOVERNOR MIFFLN
Utilities
- Water:Well
- Sewer:On Site Septic
Finances and disclosures
- Price:$449,900
- Price per sq. ft.:$297.16
- Tax amount:$5,778 (2025)
New listings near 265 Witmer Rd
- New
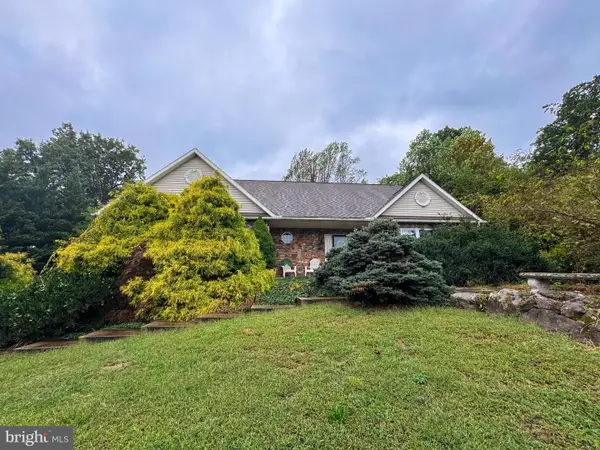 $349,900Active3 beds 2 baths4,083 sq. ft.
$349,900Active3 beds 2 baths4,083 sq. ft.10 Cinamon Ct, MOHNTON, PA 19540
MLS# PABK2063454Listed by: RE/MAX OF READING - New
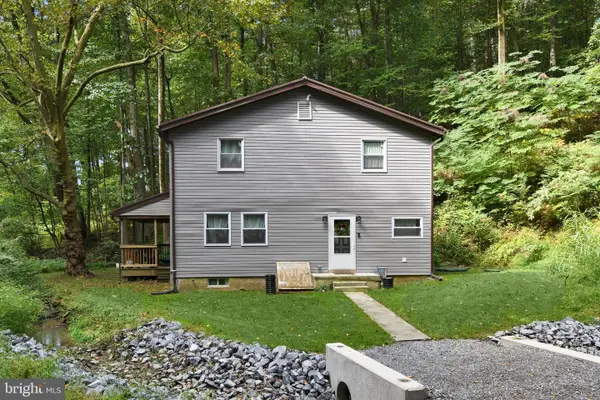 $315,000Active3 beds 3 baths1,920 sq. ft.
$315,000Active3 beds 3 baths1,920 sq. ft.291 Hunters Rd, MOHNTON, PA 19540
MLS# PABK2062724Listed by: AMO REALTY 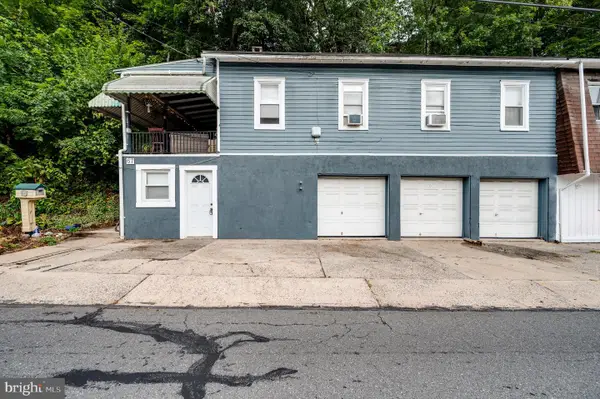 $159,900Pending2 beds 1 baths759 sq. ft.
$159,900Pending2 beds 1 baths759 sq. ft.67 E Wyomissing Ave, MOHNTON, PA 19540
MLS# PABK2063108Listed by: DARYL TILLMAN REALTY GROUP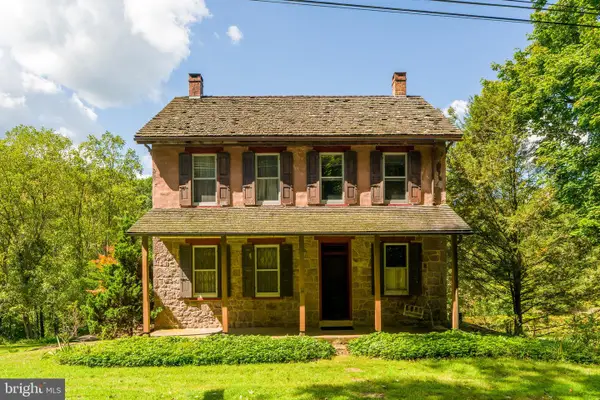 $350,000Active3 beds 1 baths2,006 sq. ft.
$350,000Active3 beds 1 baths2,006 sq. ft.380 Witmer Rd, MOHNTON, PA 19540
MLS# PABK2062998Listed by: H.K. KELLER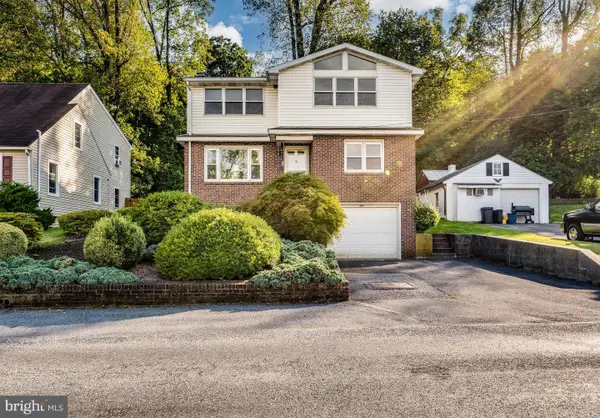 $300,000Active2 beds 3 baths1,970 sq. ft.
$300,000Active2 beds 3 baths1,970 sq. ft.669 Fairmont Ave, MOHNTON, PA 19540
MLS# PABK2062938Listed by: RE/MAX OF READING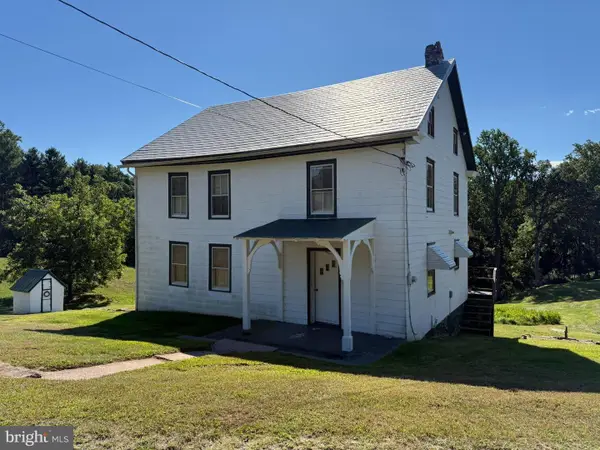 $1,100,000Active4 beds 2 baths
$1,100,000Active4 beds 2 baths205 Fry, MOHNTON, PA 19540
MLS# PABK2062918Listed by: HORNING FARM AGENCY INC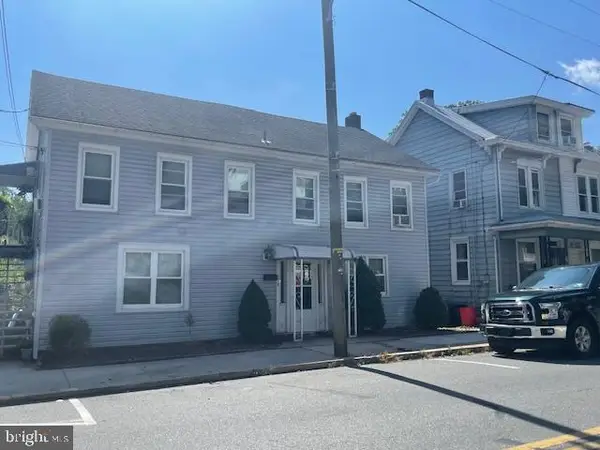 $274,900Active3 beds -- baths2,142 sq. ft.
$274,900Active3 beds -- baths2,142 sq. ft.52 W Wyomissing Ave, MOHNTON, PA 19540
MLS# PABK2062906Listed by: RE/MAX OF READING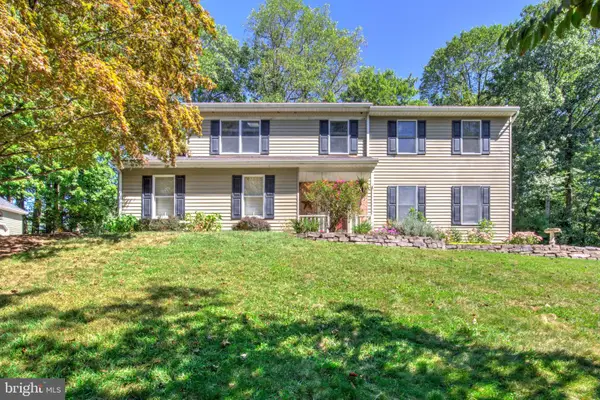 $515,000Active4 beds 3 baths3,105 sq. ft.
$515,000Active4 beds 3 baths3,105 sq. ft.10 Alpine Dr, MOHNTON, PA 19540
MLS# PABK2062788Listed by: RE/MAX SMARTHUB REALTY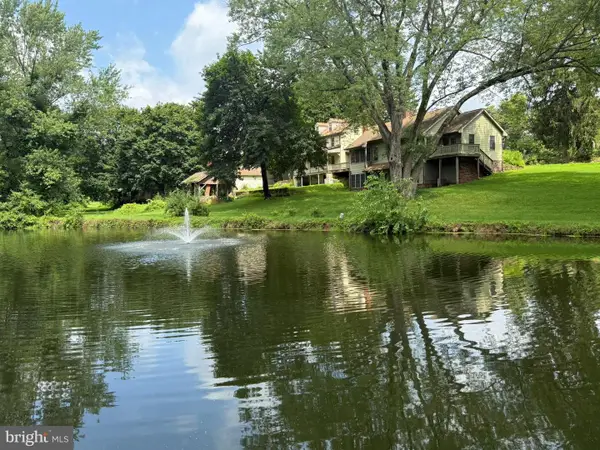 $800,000Active5 beds 3 baths3,457 sq. ft.
$800,000Active5 beds 3 baths3,457 sq. ft.322 Kurtz Mill Rd, MOHNTON, PA 19540
MLS# PABK2062688Listed by: HORNING FARM AGENCY INC
