479 Imperial Dr, MOHNTON, PA 19540
Local realty services provided by:ERA Central Realty Group
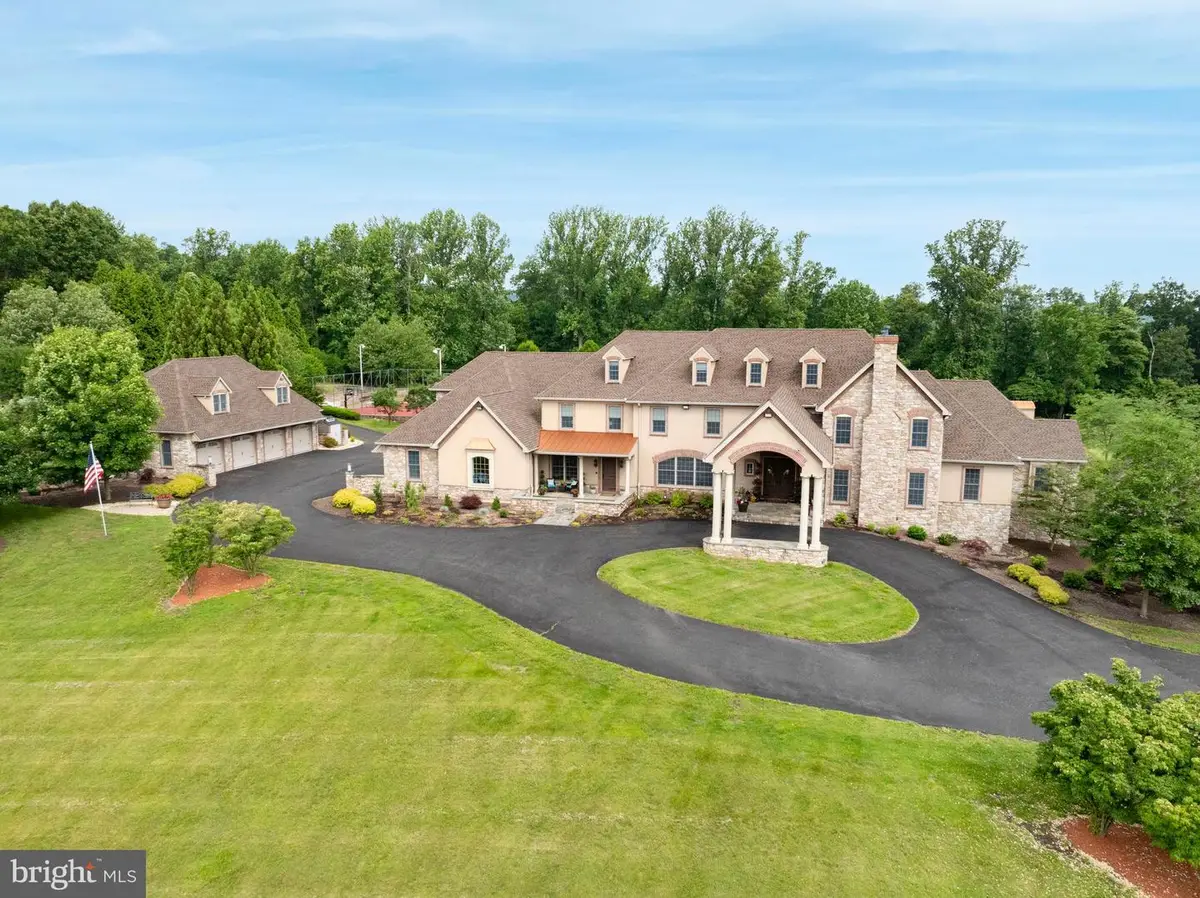


479 Imperial Dr,MOHNTON, PA 19540
$2,800,000
- 8 Beds
- 11 Baths
- 20,976 sq. ft.
- Single family
- Active
Listed by:anne m lusk
Office:lusk & associates sotheby's international realty
MLS#:PABK2058042
Source:BRIGHTMLS
Price summary
- Price:$2,800,000
- Price per sq. ft.:$133.49
About this home
This exceptional property offers privacy, seclusion, and every imaginable amenity. Nestled on 9.3 acres, it welcomes you with a winding driveway leading to a grand two-story foyer. The elegant two-story library features a coffered ceiling, intricate dentil crown molding, a three-sided balcony, a propane fireplace, and a spiral staircase. A standout feature is the extraordinary three-story atrium indoor pool area, accessible from every level. Two walls of massive doors open to the outdoor living area, creating a lavish loggia with power screens. The ozone-purified pool boasts waterfalls, a curved water slide, and an adjoining hot tub, all surrounded by tropical decor, murals, ponds, built-in sound, balconies, and seating areas. A multi-tray ceiling with a mural and up-lighting enhances the ambiance. A changing room with a double shower and bath ensures convenience. Adjacent to the atrium is a mix of functional and entertaining spaces, including a sitting area with a propane fireplace, a game area, a craft/storage room, a powder room, and a full Jennaire kitchen and bar. Off the game room, there’s a full circuit gym, storage area, and stairs leading to a home theater, music room, and wine room. Two private in-law/guest suites each feature a private entrance, kitchen, living area, bedroom, stackable washer/dryer, and carport parking. The main kitchen is a chef’s dream, boasting a six-burner Viking stovetop with griddles, wall ovens, a warming drawer, an Advantium microwave, a large center island with a breakfast bar, two dishwashers, and a trash compactor. Additional highlights include a cabinet-front walk-in pantry, double Thermador stainless steel refrigerator/freezer, and a beverage center with a built-in coffee maker. The open floor plan flows into the family room with a vaulted ceiling and propane fireplace, while the great room features high ceilings and another propane fireplace. French doors in the kitchen, family, and great rooms open to the balcony overlooking the atrium pool. A butler’s kitchen leads to the formal dining room with a tray ceiling and up-lighting. The first floor also includes a playroom, a mudroom with cubbies, two powder rooms, a laundry room with commercial washers/dryers and a work island, and the master suite. The master retreat features a faux-finished tray ceiling with lighting, a beverage center, and private balcony access overlooking the pool and outdoor covered deck. The double-sided propane fireplace leads into the spa-like master bath with a jetted corner tub, walk-in shower with multiple jets and rain shower, heated towel rack, and two custom walk-in closets. The second and third floors include an office and five additional bedrooms. Unique features of this home include an elevator, laundry chute, whole-house generator, and attached four-car garage. The grounds are a masterpiece, offering breathtaking views, detached insulated multi-level garage parking for six vehicles, upper and lower patios, outdoor lighting, a full basketball/tennis court with lighting, multiple fire pits, two play areas with rubber flooring, a treehouse, drinking fountain, and a small animal barn with electric and water. The outdoor pavilion is the ultimate cookout space with covered seating, a built-in fridge, grill, and double cooktop burner. This property is also equipped with a full security system along with cameras surrounding the property, and don't forget the full house stereo and intercom system! Three additional adjacent parcels totaling 10.6 acres are also available for purchase. Seller is actively in the process of appealing their current tax assessment. This incomparable property astounds with every detail, schedule a private showing today!
Contact an agent
Home facts
- Year built:2009
- Listing Id #:PABK2058042
- Added:77 day(s) ago
- Updated:August 20, 2025 at 01:46 PM
Rooms and interior
- Bedrooms:8
- Total bathrooms:11
- Full bathrooms:9
- Half bathrooms:2
- Living area:20,976 sq. ft.
Heating and cooling
- Cooling:Central A/C
- Heating:Forced Air, Natural Gas
Structure and exterior
- Roof:Composite, Shingle
- Year built:2009
- Building area:20,976 sq. ft.
- Lot area:9.31 Acres
Schools
- High school:GOVERNOR MIFFLIN
Utilities
- Water:Well
- Sewer:On Site Septic
Finances and disclosures
- Price:$2,800,000
- Price per sq. ft.:$133.49
- Tax amount:$54,612 (2025)
New listings near 479 Imperial Dr
- Coming SoonOpen Sun, 11:30am to 1:30pm
 $325,000Coming Soon3 beds 2 baths
$325,000Coming Soon3 beds 2 baths120 Hill Ave, MOHNTON, PA 19540
MLS# PABK2061586Listed by: RE/MAX OF READING - Coming Soon
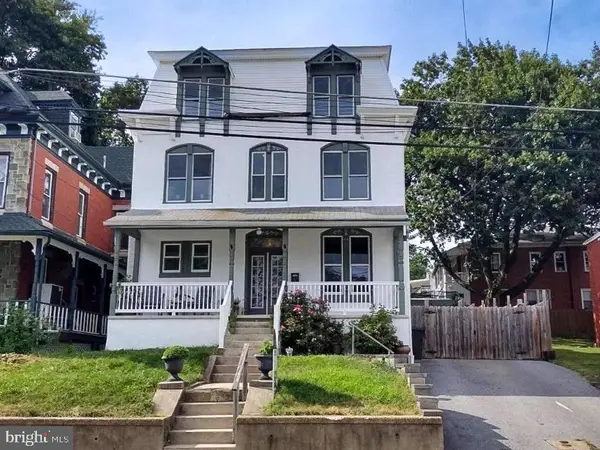 $299,900Coming Soon5 beds 3 baths
$299,900Coming Soon5 beds 3 baths51 W Wyomissing Ave, MOHNTON, PA 19540
MLS# PABK2061662Listed by: KINGSWAY REALTY - EPHRATA - New
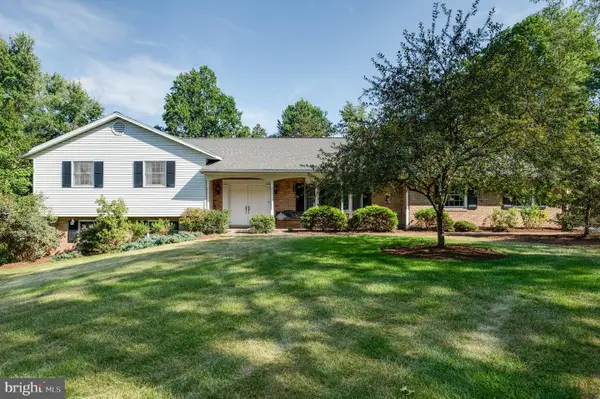 $539,900Active5 beds 3 baths3,336 sq. ft.
$539,900Active5 beds 3 baths3,336 sq. ft.208 Imperial Dr, MOHNTON, PA 19540
MLS# PABK2061400Listed by: SIMPLE REALTY - New
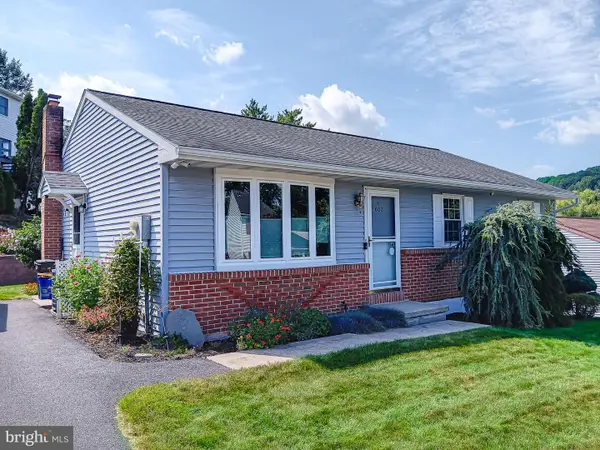 $289,900Active3 beds 2 baths1,620 sq. ft.
$289,900Active3 beds 2 baths1,620 sq. ft.603 Leininger Ave, MOHNTON, PA 19540
MLS# PABK2061526Listed by: KELLER WILLIAMS REALTY GROUP - Coming SoonOpen Sun, 1 to 3pm
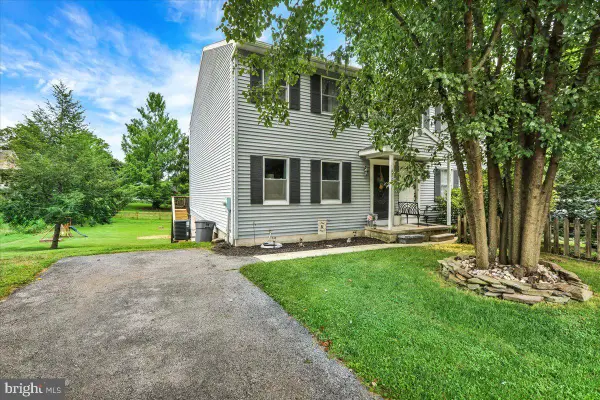 $269,900Coming Soon3 beds 2 baths
$269,900Coming Soon3 beds 2 baths622 Leininger Ave, MOHNTON, PA 19540
MLS# PABK2061542Listed by: KELLER WILLIAMS PLATINUM REALTY - WYOMISSING - Open Sat, 1 to 4pmNew
 $200,000Active3 beds 3 baths2,012 sq. ft.
$200,000Active3 beds 3 baths2,012 sq. ft.446 Alleghenyville Rd, MOHNTON, PA 19540
MLS# PABK2060626Listed by: KINGSWAY REALTY - EPHRATA - Open Sun, 2 to 4pmNew
 $530,000Active3 beds 3 baths1,334 sq. ft.
$530,000Active3 beds 3 baths1,334 sq. ft.5018 Mifflin Dr, MOHNTON, PA 19540
MLS# PABK2061360Listed by: KINGSWAY REALTY - LANCASTER - New
 $499,900Active3 beds 3 baths2,095 sq. ft.
$499,900Active3 beds 3 baths2,095 sq. ft.881 Zion Rd, MOHNTON, PA 19540
MLS# PABK2061334Listed by: UNITED REAL ESTATE STRIVE 212 - New
 $850,000Active5 beds 4 baths7,617 sq. ft.
$850,000Active5 beds 4 baths7,617 sq. ft.338 Candy Rd, MOHNTON, PA 19540
MLS# PABK2061298Listed by: EXP REALTY, LLC  $275,000Pending3 beds 2 baths1,945 sq. ft.
$275,000Pending3 beds 2 baths1,945 sq. ft.22 Old Seton Rd, MOHNTON, PA 19540
MLS# PABK2061086Listed by: IRON VALLEY REAL ESTATE OF BERKS
