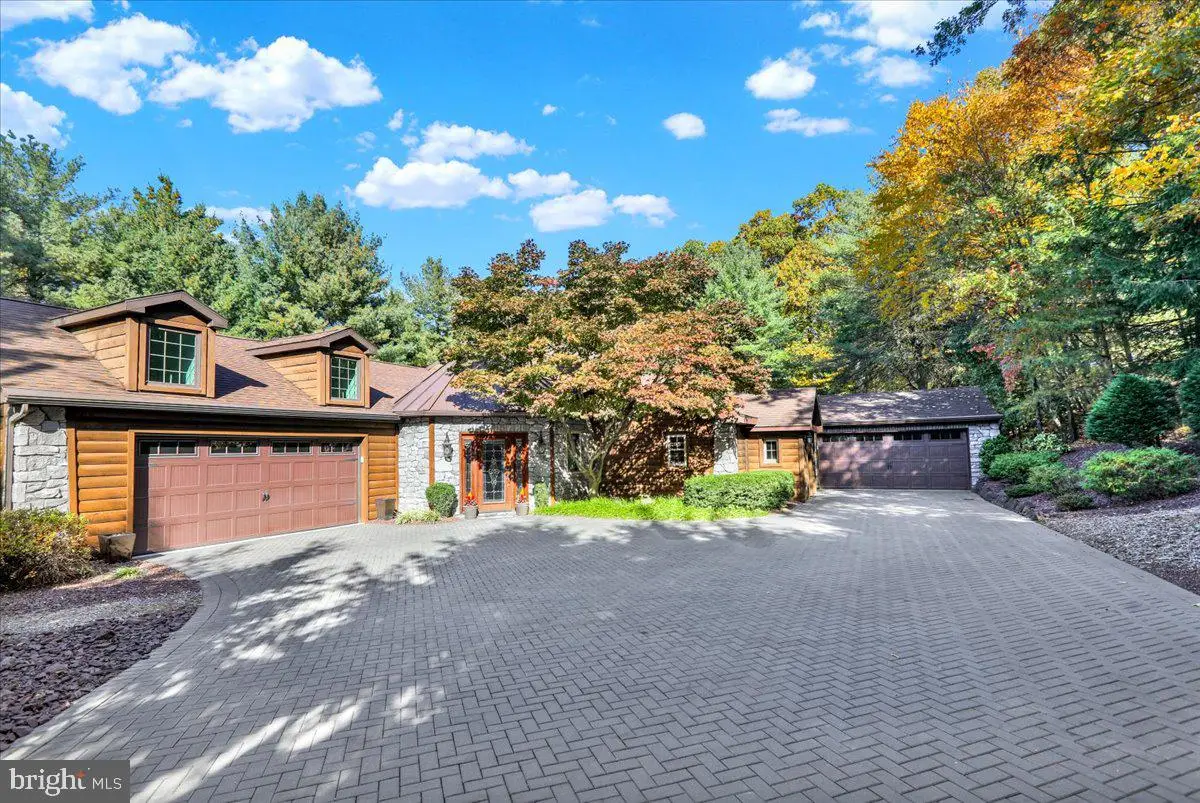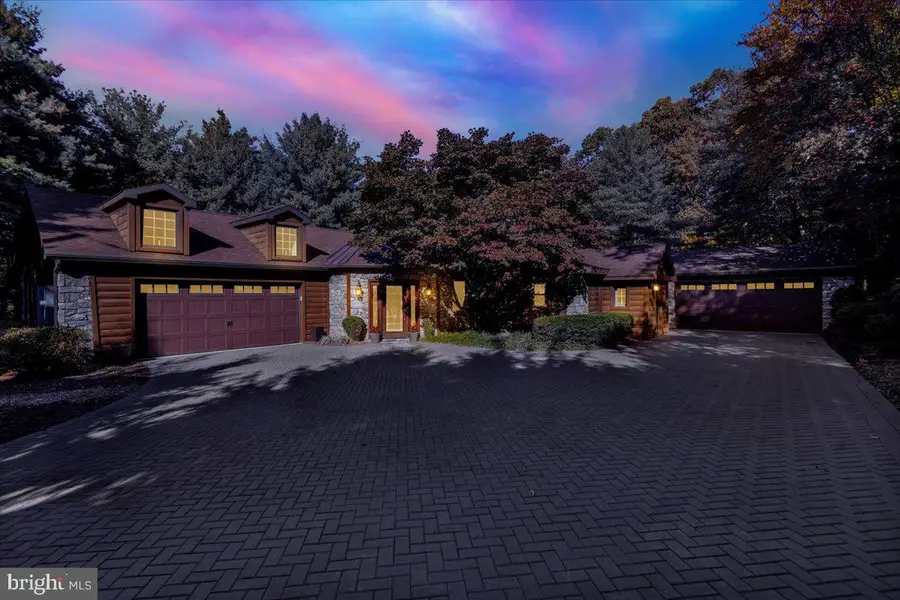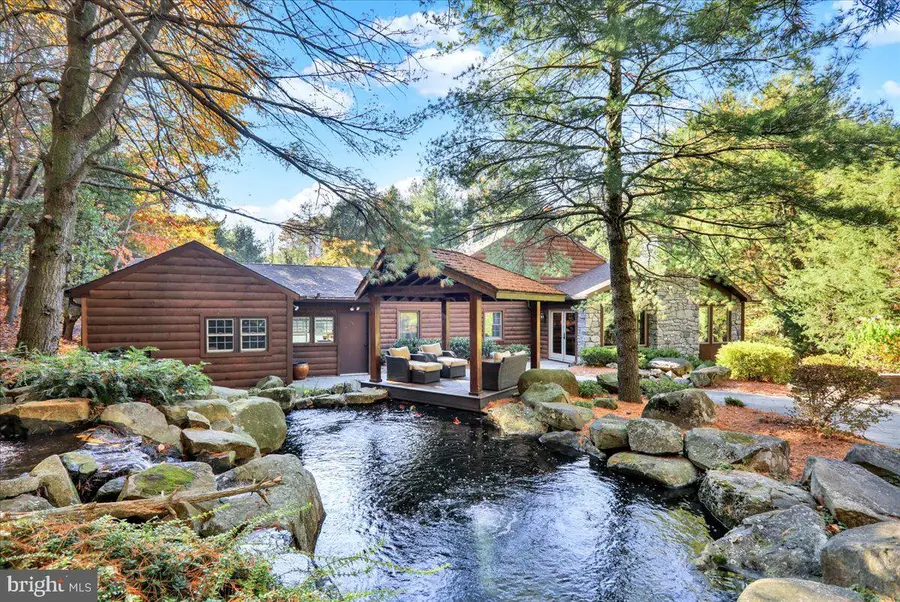566 Imperial Dr, MOHNTON, PA 19540
Local realty services provided by:Mountain Realty ERA Powered



566 Imperial Dr,MOHNTON, PA 19540
$950,000
- 5 Beds
- 5 Baths
- 5,334 sq. ft.
- Single family
- Pending
Listed by:adam high
Office:howard hanna real estate services - lancaster
MLS#:PABK2056942
Source:BRIGHTMLS
Price summary
- Price:$950,000
- Price per sq. ft.:$178.1
About this home
Coming to the market on 5/15. Absolutely stunning, extremely well maintained rancher with finished lower level. Natural light is in abundance. Open kitchen features all custom cabinetry, 64 inch built in freezer/fridge, exotic stonewood quartzite countertops and live edge black walnut bartop. Large center island with all the modern conveniences. Vaulted tongue in groove ceilings in living room and kitchen. Living room has large wood burning fireplace and looks out onto exterior entertaining space. Elegant primary bedroom suite features heated hickory and marble flooring, walk in shower and soaking tub. 2nd bedroom currently configured as a dressing room with custom built in shelving and a marble topped center island. 2 attached 2 car garages are heated and cooled. Right garage has beautiful metallic epoxy coated floor. Finished basement features marble floored family room and 2 additional bedrooms. Separate HVAC zones for 1st and 2nd floor. Freshly stained wood siding on exterior. Backyard entertaining area makes this home a true showpiece. Outdoor kitchen with gas and charcoal grills, dishwasher, pizza oven, half bath and more. Stone patio sits next to 5ft deep, boulder surrounded koi pond with waterfall. Koi pond could easily be converted into a swimming pool if desired. Extra detached garage to rear of property. Beautiful cobblestone driveway is large and has room for multiple extra cars, as well as an additional overflow parking area at the north end of the property. Too many features to list here. Must be seen in person.
Contact an agent
Home facts
- Year built:1975
- Listing Id #:PABK2056942
- Added:301 day(s) ago
- Updated:August 13, 2025 at 07:30 AM
Rooms and interior
- Bedrooms:5
- Total bathrooms:5
- Full bathrooms:3
- Half bathrooms:2
- Living area:5,334 sq. ft.
Heating and cooling
- Cooling:Central A/C
- Heating:Forced Air, Natural Gas, Radiant
Structure and exterior
- Year built:1975
- Building area:5,334 sq. ft.
- Lot area:1.36 Acres
Utilities
- Water:Well
- Sewer:On Site Septic
Finances and disclosures
- Price:$950,000
- Price per sq. ft.:$178.1
- Tax amount:$9,140 (2025)
New listings near 566 Imperial Dr
- Open Sat, 1 to 4pmNew
 $200,000Active3 beds 3 baths2,012 sq. ft.
$200,000Active3 beds 3 baths2,012 sq. ft.446 Alleghenyville Rd, MOHNTON, PA 19540
MLS# PABK2060626Listed by: KINGSWAY REALTY - EPHRATA - New
 $530,000Active3 beds 3 baths1,334 sq. ft.
$530,000Active3 beds 3 baths1,334 sq. ft.5018 Mifflin Dr, MOHNTON, PA 19540
MLS# PABK2061360Listed by: KINGSWAY REALTY - LANCASTER - Open Sat, 1 to 3pmNew
 $509,900Active3 beds 3 baths2,095 sq. ft.
$509,900Active3 beds 3 baths2,095 sq. ft.881 Zion Rd, MOHNTON, PA 19540
MLS# PABK2061334Listed by: UNITED REAL ESTATE STRIVE 212 - Coming SoonOpen Sat, 12 to 2pm
 $850,000Coming Soon5 beds 4 baths
$850,000Coming Soon5 beds 4 baths338 Candy Rd, MOHNTON, PA 19540
MLS# PABK2061298Listed by: EXP REALTY, LLC - New
 $275,000Active3 beds 2 baths1,945 sq. ft.
$275,000Active3 beds 2 baths1,945 sq. ft.22 Old Seton Rd, MOHNTON, PA 19540
MLS# PABK2061086Listed by: IRON VALLEY REAL ESTATE OF BERKS - Open Sun, 1 to 3pmNew
 $749,000Active5 beds 4 baths2,808 sq. ft.
$749,000Active5 beds 4 baths2,808 sq. ft.5066 Hill Rd, MOHNTON, PA 19540
MLS# PABK2061138Listed by: BERKSHIRE HATHAWAY HOMESERVICES HOMESALE REALTY  $349,900Pending4 beds 2 baths2,056 sq. ft.
$349,900Pending4 beds 2 baths2,056 sq. ft.519 Crest Cir, MOHNTON, PA 19540
MLS# PABK2059716Listed by: LIGHT HOUSE REALTORS, LLC- Coming Soon
 $540,000Coming Soon4 beds 3 baths
$540,000Coming Soon4 beds 3 baths5021 Brook Ln, MOHNTON, PA 19540
MLS# PABK2060458Listed by: GODFREY PROPERTIES  $199,900Pending3 beds 1 baths1,160 sq. ft.
$199,900Pending3 beds 1 baths1,160 sq. ft.153 E Wyomissing Ave, MOHNTON, PA 19540
MLS# PABK2060922Listed by: ATLAS LAND AND HOMES $248,400Pending3 beds 1 baths1,435 sq. ft.
$248,400Pending3 beds 1 baths1,435 sq. ft.718 Fairmont Ave, MOHNTON, PA 19540
MLS# PABK2060818Listed by: KINGSWAY REALTY - EPHRATA
