1915 Main St, Mohrsville, PA 19541
Local realty services provided by:ERA OakCrest Realty, Inc.
1915 Main St,Mohrsville, PA 19541
$429,900
- 4 Beds
- 4 Baths
- 3,032 sq. ft.
- Single family
- Pending
Listed by: kylie l eveland walbert
Office: bhhs homesale realty- reading berks
MLS#:PABK2058974
Source:BRIGHTMLS
Price summary
- Price:$429,900
- Price per sq. ft.:$141.79
About this home
Welcome to this stunning residence in the sought-after Schuylkill Valley School District, where curb appeal is just the beginning of what this beautiful home has to offer. Step inside to discover an open foyer that leads to thoughtfully designed living spaces perfect for both everyday life and entertaining.
The formal living room provides an elegant space for gatherings, while the dining room, adorned with a sophisticated tray ceiling, creates the perfect backdrop for memorable meals. The heart of this home is the eat-in kitchen featuring a convenient island and pantry that overlooks the inviting family room, highlighted by a distinctive wood plank accent wall and cozy pellet stove.
Practicality meets luxury with a main floor laundry room and powder room, while the outdoor deck extends your living space, offering views of the lush backyard and refreshing 28'above-ground pool with surrounding deck.
Upstairs, the primary suite awaits with a generous walk-in closet and luxurious full bathroom featuring a double bowl vanity, walk-in shower, and soothing soaking tub. Three additional large bedrooms with ample closet space and a full bathroom complete the upper level.
The beautifully finished 800 sq ft walkout basement provides versatile living space with its own mini-split system for year-round comfort, plus a convenient half bath, ample storage area, and a special wine room for enthusiasts.
This turnkey property offers the perfect blend of indoor comfort and outdoor enjoyment with its private fenced backyard, dedicated fire pit area, and refreshing pool—creating an ideal setting for gatherings, quiet evenings under the stars, and building cherished memories that will last a lifetime. Schedule your viewing today and discover the place your family will proudly call home.
Contact an agent
Home facts
- Year built:2012
- Listing ID #:PABK2058974
- Added:181 day(s) ago
- Updated:November 22, 2025 at 08:48 AM
Rooms and interior
- Bedrooms:4
- Total bathrooms:4
- Full bathrooms:2
- Half bathrooms:2
- Living area:3,032 sq. ft.
Heating and cooling
- Cooling:Ceiling Fan(s), Central A/C
- Heating:Electric, Heat Pump - Electric BackUp
Structure and exterior
- Year built:2012
- Building area:3,032 sq. ft.
- Lot area:0.5 Acres
Utilities
- Water:Well
- Sewer:On Site Septic
Finances and disclosures
- Price:$429,900
- Price per sq. ft.:$141.79
- Tax amount:$6,573 (2025)
New listings near 1915 Main St
- Open Sun, 1 to 3pmNew
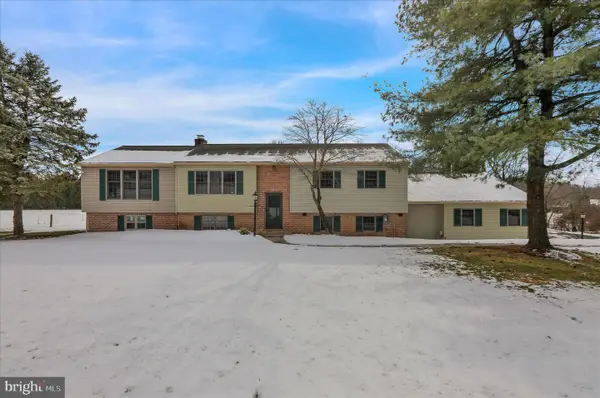 $445,000Active4 beds 3 baths4,816 sq. ft.
$445,000Active4 beds 3 baths4,816 sq. ft.282 Ernst Rd, MOHRSVILLE, PA 19541
MLS# PABK2066484Listed by: CENTURY 21 GOLD 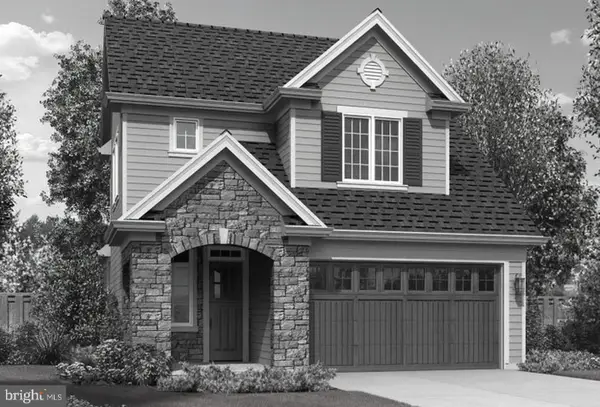 $549,960Active3 beds 3 baths
$549,960Active3 beds 3 baths0 Pine Rd, MOHRSVILLE, PA 19541
MLS# PABK2065994Listed by: COLDWELL BANKER REALTY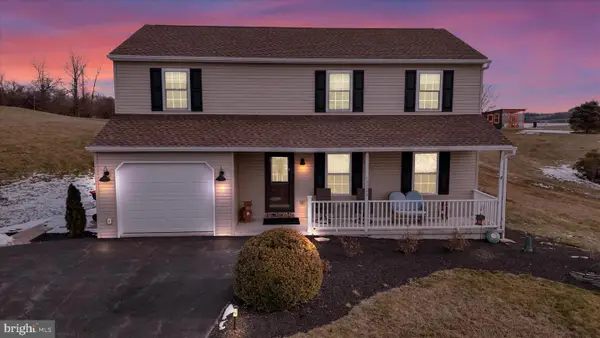 $434,900Pending4 beds 3 baths1,800 sq. ft.
$434,900Pending4 beds 3 baths1,800 sq. ft.3253 Tilden Rd, MOHRSVILLE, PA 19541
MLS# PABK2065600Listed by: COLDWELL BANKER REALTY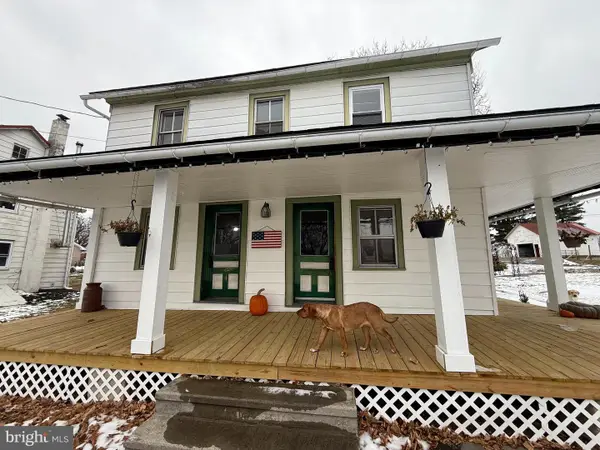 $849,000Active5 beds 3 baths2,000 sq. ft.
$849,000Active5 beds 3 baths2,000 sq. ft.937 Main St, MOHRSVILLE, PA 19541
MLS# PABK2066012Listed by: JG REAL ESTATE LLC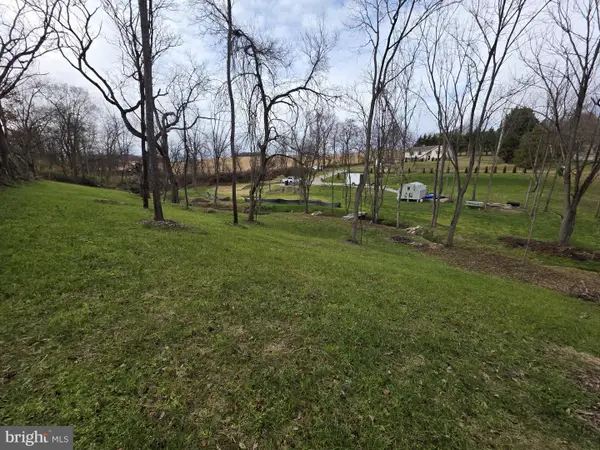 $199,000Active1.11 Acres
$199,000Active1.11 Acres0 Pine, MOHRSVILLE, PA 19541
MLS# PABK2065506Listed by: COLDWELL BANKER REALTY $341,100Pending3 beds 2 baths1,496 sq. ft.
$341,100Pending3 beds 2 baths1,496 sq. ft.156 Manor Dr, MOHRSVILLE, PA 19541
MLS# PABK2064424Listed by: IRON VALLEY REAL ESTATE $245,000Pending4 beds 1 baths1,188 sq. ft.
$245,000Pending4 beds 1 baths1,188 sq. ft.501 Main St, MOHRSVILLE, PA 19541
MLS# PABK2065068Listed by: UNITED REAL ESTATE STRIVE 212 $375,000Active3 beds 2 baths2,544 sq. ft.
$375,000Active3 beds 2 baths2,544 sq. ft.86 Tower Rd, MOHRSVILLE, PA 19541
MLS# PABK2064726Listed by: RE/MAX OF READING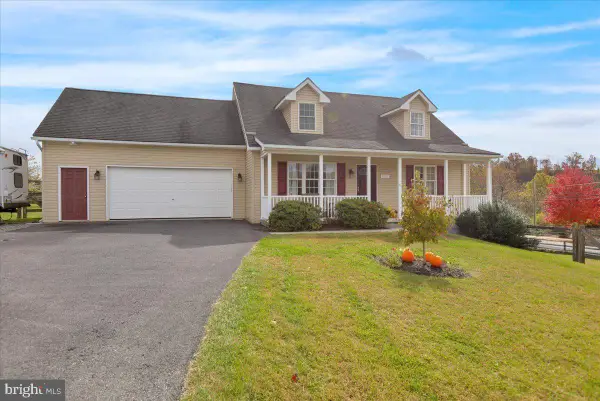 $395,000Pending4 beds 3 baths1,822 sq. ft.
$395,000Pending4 beds 3 baths1,822 sq. ft.1931 Appaloosa Ln, MOHRSVILLE, PA 19541
MLS# PABK2064490Listed by: BHHS HOMESALE REALTY- READING BERKS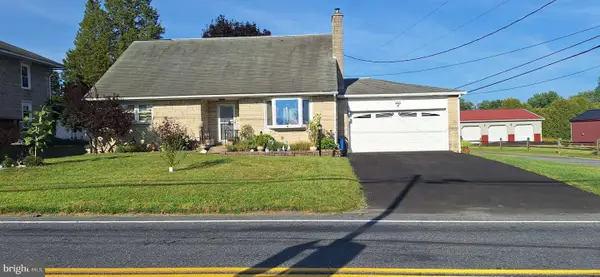 $335,800Active4 beds 2 baths2,946 sq. ft.
$335,800Active4 beds 2 baths2,946 sq. ft.690 Main St, MOHRSVILLE, PA 19541
MLS# PABK2061540Listed by: HOMEZU BY SIMPLE CHOICE
