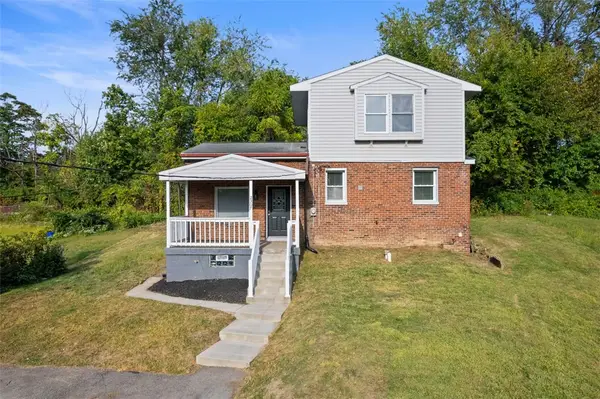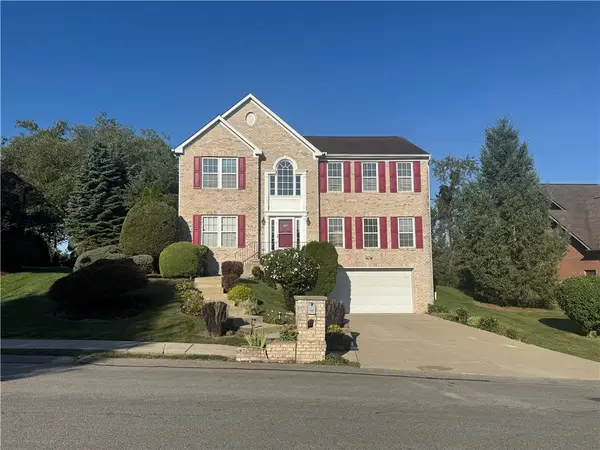1397 Abers Creek Rd, Monroeville, PA 15146
Local realty services provided by:ERA Lechner & Associates, Inc.
1397 Abers Creek Rd,Monroeville, PA 15146
$950,000
- 3 Beds
- 5 Baths
- 3,447 sq. ft.
- Single family
- Active
Listed by:william jacoby
Office:compass pennsylvania, llc.
MLS#:1707615
Source:PA_WPN
Price summary
- Price:$950,000
- Price per sq. ft.:$275.6
About this home
Henry Hornbostel, architect of Soldiers & Sailors Memorial Hall, also designed the “Castle.” Renovated in 2020, it blends historic charm with modern luxury. The original façade was preserved & high-end finishes added. Features include a great room with soaring ceilings, custom trusses, polished concrete floors, black marble hex tile, & natural light through Hope’s windows. Hand-carved stone exterior, slate roof, & copper gutters. Glass garage doors open for seamless indoor-outdoor flow. Luxury details: Waterworks vanities, Thermador appliances, leather croc refrigerator panels, Okite quartz counters, Kohler sea-salt sink, Brizo fixtures. LED uplighting, 3-zone HVAC. Walk-in closet w/ Jonathan Adler chandelier & California Closets built-ins. Entertainer’s dream: Sonos system, 2-acre yard, secluded creek, & no nearby neighbors. Prime location-15 miles to downtown Pittsburgh, 1 mile to Westmoreland Heritage Trail. A rare blend of history & modern elegance. Schedule your showing today!
Contact an agent
Home facts
- Year built:1939
- Listing ID #:1707615
- Added:92 day(s) ago
- Updated:September 11, 2025 at 10:01 AM
Rooms and interior
- Bedrooms:3
- Total bathrooms:5
- Full bathrooms:4
- Half bathrooms:1
- Living area:3,447 sq. ft.
Heating and cooling
- Cooling:Central Air
- Heating:Gas
Structure and exterior
- Roof:Slate
- Year built:1939
- Building area:3,447 sq. ft.
- Lot area:11.66 Acres
Utilities
- Water:Public
Finances and disclosures
- Price:$950,000
- Price per sq. ft.:$275.6
- Tax amount:$12,250
New listings near 1397 Abers Creek Rd
- New
 $35,000Active3 beds 1 baths1,581 sq. ft.
$35,000Active3 beds 1 baths1,581 sq. ft.736 Patton Street Ext, Monroeville, PA 15146
MLS# 1722593Listed by: DUCK HOLLOW REALTY LLC - New
 $379,900Active4 beds 3 baths1,817 sq. ft.
$379,900Active4 beds 3 baths1,817 sq. ft.1244 Catalina Drive, Monroeville, PA 15146
MLS# 1722030Listed by: ACHIEVE REALTY, INC. - Open Sat, 11am to 1pmNew
 $189,900Active3 beds 2 baths1,512 sq. ft.
$189,900Active3 beds 2 baths1,512 sq. ft.440 Thomas St, Monroeville, PA 15146
MLS# 1722066Listed by: REALTY ONE GROUP GOLD STANDARD - New
 $169,999Active3 beds 1 baths1,332 sq. ft.
$169,999Active3 beds 1 baths1,332 sq. ft.405 Routh St, Monroeville, PA 15146
MLS# 1721827Listed by: EXP REALTY LLC  $309,900Pending4 beds 3 baths2,240 sq. ft.
$309,900Pending4 beds 3 baths2,240 sq. ft.110 Atterbury Rd, Monroeville, PA 15146
MLS# 1721865Listed by: COMPASS PENNSYLVANIA, LLC $234,900Pending3 beds 2 baths1,002 sq. ft.
$234,900Pending3 beds 2 baths1,002 sq. ft.105 Huntington Rd, Monroeville, PA 15146
MLS# 1721855Listed by: BERKSHIRE HATHAWAY THE PREFERRED REALTY- New
 $185,000Active3 beds 2 baths1,295 sq. ft.
$185,000Active3 beds 2 baths1,295 sq. ft.2307 Monroeville Road, Monroeville, PA 15146
MLS# 1721158Listed by: RE/MAX SELECT REALTY  $225,000Pending2 beds 3 baths1,559 sq. ft.
$225,000Pending2 beds 3 baths1,559 sq. ft.154 Heather Dr, Monroeville, PA 15146
MLS# 1721130Listed by: RIVER POINT REALTY, LLC- New
 $199,900Active2 beds 1 baths768 sq. ft.
$199,900Active2 beds 1 baths768 sq. ft.219 Caruso Dr, Monroeville, PA 15146
MLS# 1721292Listed by: BERKSHIRE HATHAWAY THE PREFERRED REALTY - Open Sun, 1am to 4pmNew
 $485,000Active4 beds 4 baths2,974 sq. ft.
$485,000Active4 beds 4 baths2,974 sq. ft.230 Mallard Dr, Monroeville, PA 15146
MLS# 1721034Listed by: REGENCY CREST REALTY, INC.
