1415 Jamie Dr, Monroeville, PA 15146
Local realty services provided by:ERA Lechner & Associates, Inc.
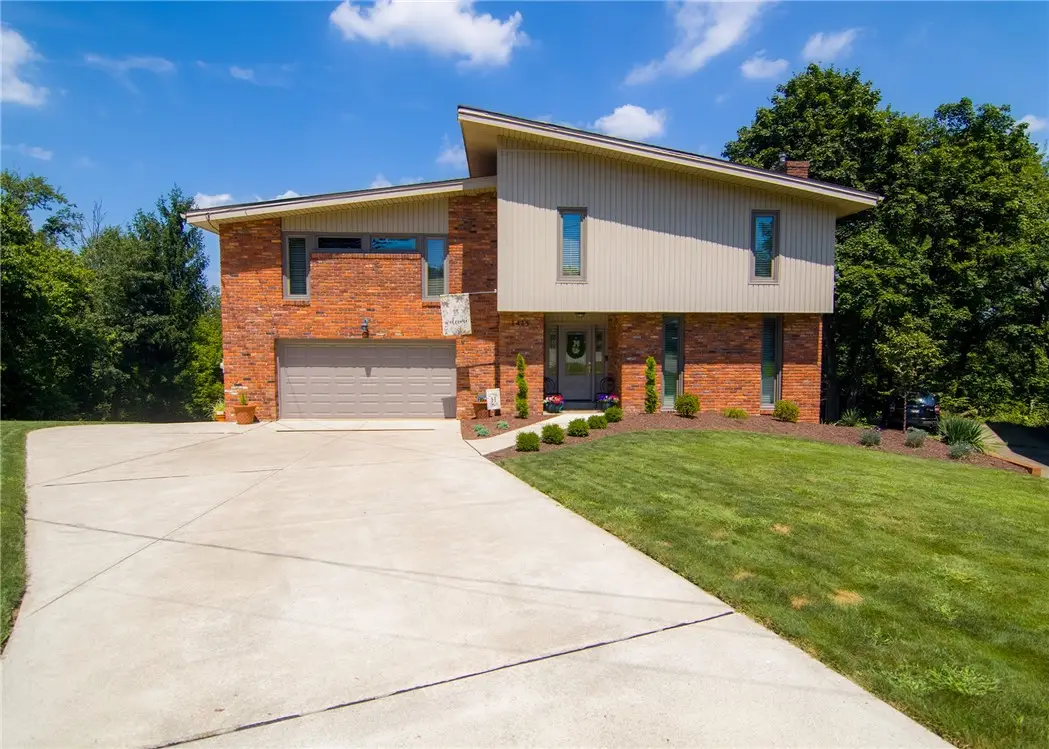
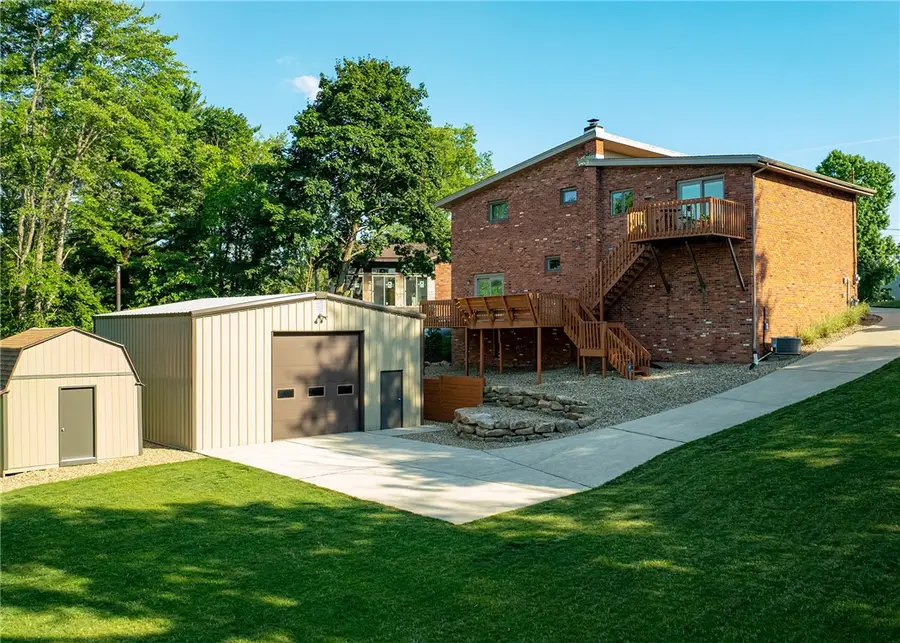

1415 Jamie Dr,Monroeville, PA 15146
$398,500
- 3 Beds
- 3 Baths
- 2,208 sq. ft.
- Single family
- Active
Listed by:lisa haberstroh
Office:re/max realty brokers
MLS#:1717180
Source:PA_WPN
Price summary
- Price:$398,500
- Price per sq. ft.:$180.48
About this home
Welcome to 1415 Jamie Drive! This beautiful brick home is located on a quiet cul-de-sac, professionally landscaped & has been impeccably maintained. Upon arrival, you’ll notice the inviting open floor plan, gleaming hardwood floors & an abundance of natural light that fills the home w/many updates throughout. The spacious sunken in family room features a stone fireplace w/wood-burning insert creating ambiance & warmth.The steps lead you to an open concept living & dining room w/wood beam ceilings accented w/an unique used brick feature wall. The eat in updated kitchen has granite countertops, stainless steel appliances perfect for hosting dinner parties or casual meals. Step out the sliding doors from both the dining&family rooms to a private multi level deck. Backyard features a heated 30x30 garage for all your storage needs & a shed. Nearby restaurants, shops,UPMC & Forbes Hospitals & schools.Easy access to The Turnpike & 376 for a short commute to downtown.Welcome To YOUR NEW Home!
Contact an agent
Home facts
- Year built:1966
- Listing Id #:1717180
- Added:1 day(s) ago
- Updated:August 20, 2025 at 01:51 AM
Rooms and interior
- Bedrooms:3
- Total bathrooms:3
- Full bathrooms:2
- Half bathrooms:1
- Living area:2,208 sq. ft.
Heating and cooling
- Cooling:Central Air
- Heating:Gas
Structure and exterior
- Roof:Asphalt
- Year built:1966
- Building area:2,208 sq. ft.
- Lot area:0.61 Acres
Utilities
- Water:Public
Finances and disclosures
- Price:$398,500
- Price per sq. ft.:$180.48
- Tax amount:$5,097
New listings near 1415 Jamie Dr
- Open Sat, 12 to 3pmNew
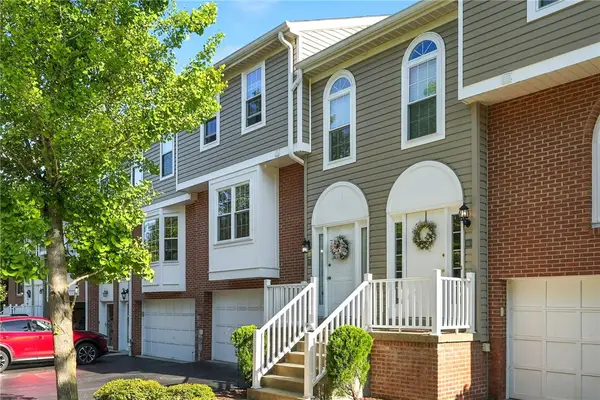 $298,000Active2 beds 3 baths1,718 sq. ft.
$298,000Active2 beds 3 baths1,718 sq. ft.412 Glendale Ct, Monroeville, PA 15146
MLS# 1717100Listed by: COMPASS PENNSYLVANIA, LLC - New
 $424,900Active4 beds 3 baths2,632 sq. ft.
$424,900Active4 beds 3 baths2,632 sq. ft.120 Hidden Valley Rd, Monroeville, PA 15146
MLS# 1717147Listed by: BERKSHIRE HATHAWAY THE PREFERRED REALTY - New
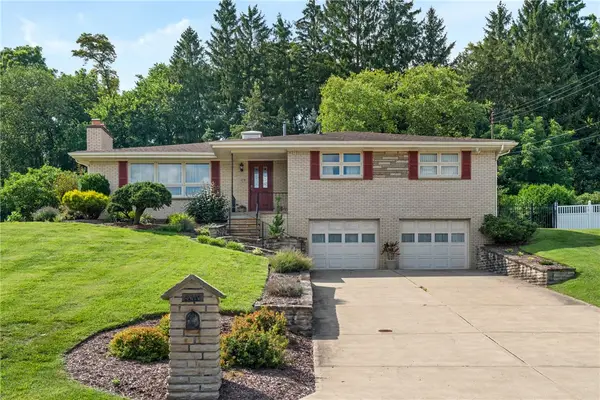 $285,000Active4 beds 3 baths1,658 sq. ft.
$285,000Active4 beds 3 baths1,658 sq. ft.4419 Gateway Dr, Monroeville, PA 15146
MLS# 1716923Listed by: RE/MAX SELECT REALTY - Open Sun, 1 to 3pmNew
 $470,000Active4 beds 3 baths
$470,000Active4 beds 3 baths426 Bellwood Ave, Monroeville, PA 15146
MLS# 1716973Listed by: COLDWELL BANKER REALTY - New
 $269,144Active4 beds 2 baths1,456 sq. ft.
$269,144Active4 beds 2 baths1,456 sq. ft.144 Burke Dr, Monroeville, PA 15146
MLS# 1716425Listed by: BERKSHIRE HATHAWAY THE PREFERRED REALTY - Open Sat, 12 to 2pmNew
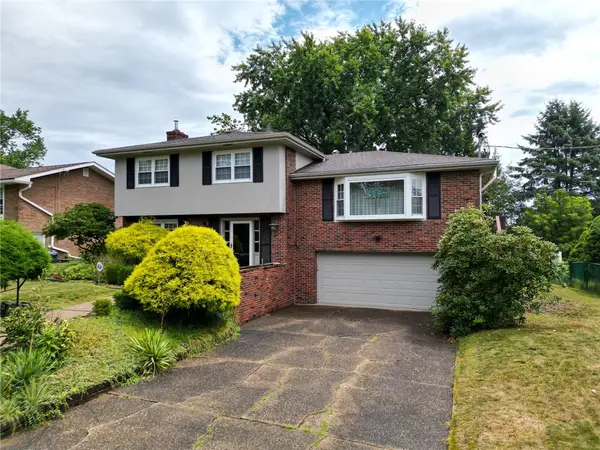 $334,900Active4 beds 3 baths1,846 sq. ft.
$334,900Active4 beds 3 baths1,846 sq. ft.1313 Knollwood Drive, Monroeville, PA 15146
MLS# 1716447Listed by: BERKSHIRE HATHAWAY THE PREFERRED REALTY - New
 $29,000Active-- beds -- baths
$29,000Active-- beds -- baths609 Beatty Rd, Monroeville, PA 15146
MLS# 1716283Listed by: SELL YOUR HOME SERVICES - New
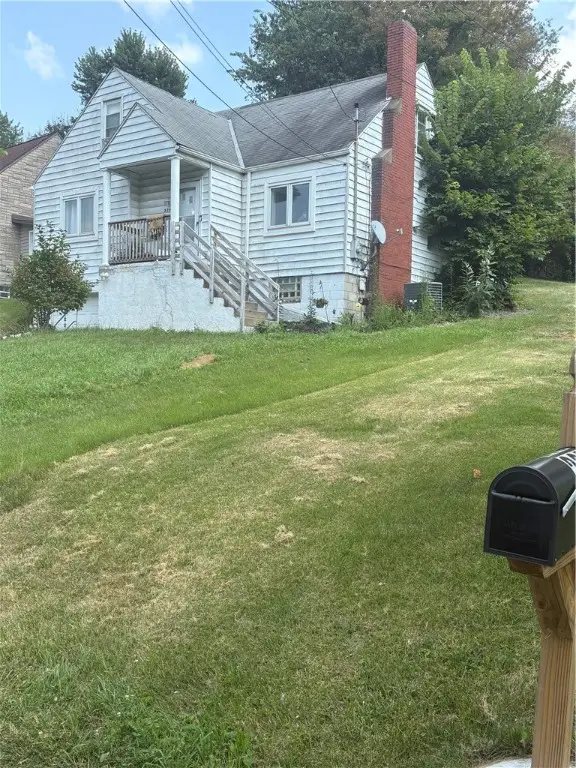 $184,900Active4 beds 2 baths
$184,900Active4 beds 2 baths225 Maple, Monroeville, PA 15146
MLS# 1715889Listed by: RE/MAX SELECT REALTY - New
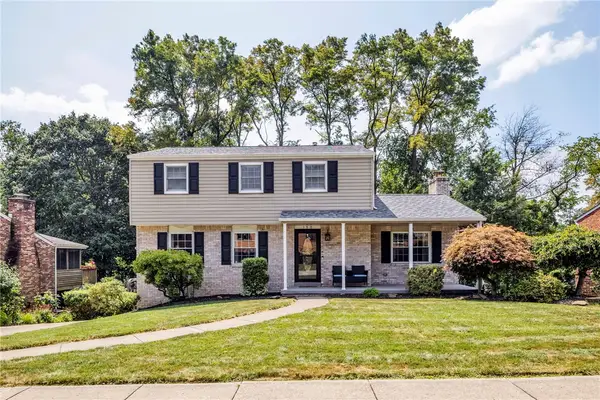 $360,000Active4 beds 3 baths1,926 sq. ft.
$360,000Active4 beds 3 baths1,926 sq. ft.150 Westminster Dr, Monroeville, PA 15146
MLS# 1715783Listed by: EXP REALTY LLC

