208 Victoria Dr, Monroeville, PA 15146
Local realty services provided by:ERA Johnson Real Estate, Inc.
Listed by:kathy merriman
Office:keller williams realty
MLS#:1726128
Source:PA_WPN
Price summary
- Price:$160,000
- Price per sq. ft.:$150.66
About this home
Welcome to this adorable 3 bedroom ranch in Monroeville’s Caruso Plan - close to shopping, dining, and major routes, yet peacefully tucked away. Step inside to a cozy living room with gas fireplace and a bright eat-in kitchen featuring a 6-burner gas stove, refrigerator, and microwave. The laundry area is conveniently located in the kitchen, and the washer and dryer are included! French doors lead from the family room to a spacious deck complete with SunSetter awning and hot tub - the perfect spot to relax and enjoy your fully fenced backyard. A few steps down, the lower level of the yard offers a private retreat surrounded by greenery - ideal for evenings around a fire pit. Need extra space? The 2-story outbuilding with electric offers endless possibilities - use it as a workshop, home gym, hobby area, or home office. With great curb appeal, off-street parking for 4+ cars and a new furnace (2024), this charming home offers comfort, convenience and plenty of bonus space inside and out!
Contact an agent
Home facts
- Year built:1951
- Listing ID #:1726128
- Added:1 day(s) ago
- Updated:October 17, 2025 at 10:07 PM
Rooms and interior
- Bedrooms:3
- Total bathrooms:1
- Full bathrooms:1
- Living area:1,062 sq. ft.
Heating and cooling
- Cooling:Central Air, Electric
- Heating:Gas
Structure and exterior
- Roof:Asphalt
- Year built:1951
- Building area:1,062 sq. ft.
- Lot area:0.2 Acres
Utilities
- Water:Public
Finances and disclosures
- Price:$160,000
- Price per sq. ft.:$150.66
- Tax amount:$1,602
New listings near 208 Victoria Dr
- New
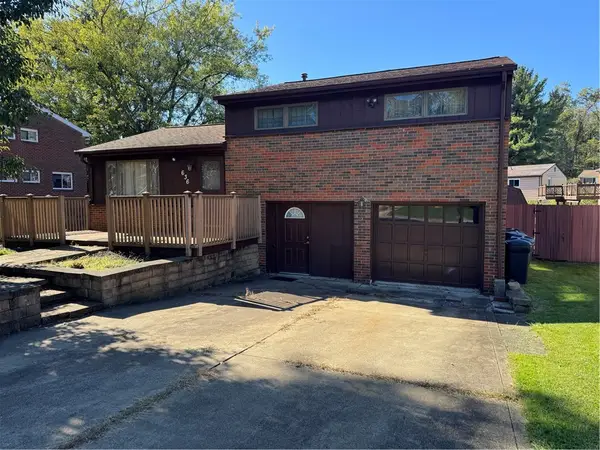 $217,900Active3 beds 2 baths1,300 sq. ft.
$217,900Active3 beds 2 baths1,300 sq. ft.636 Dahlia Drive, Monroeville, PA 15146
MLS# 1725803Listed by: REALTY ONE GROUP GOLD STANDARD - Open Sat, 11am to 1pmNew
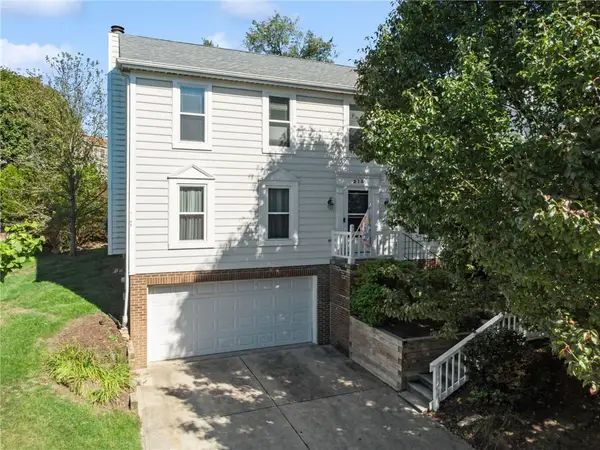 $349,900Active4 beds 3 baths
$349,900Active4 beds 3 baths213 Leaside Dr, Monroeville, PA 15146
MLS# 1725464Listed by: REALTY ONE GROUP LANDMARK - Open Sat, 1 to 3pmNew
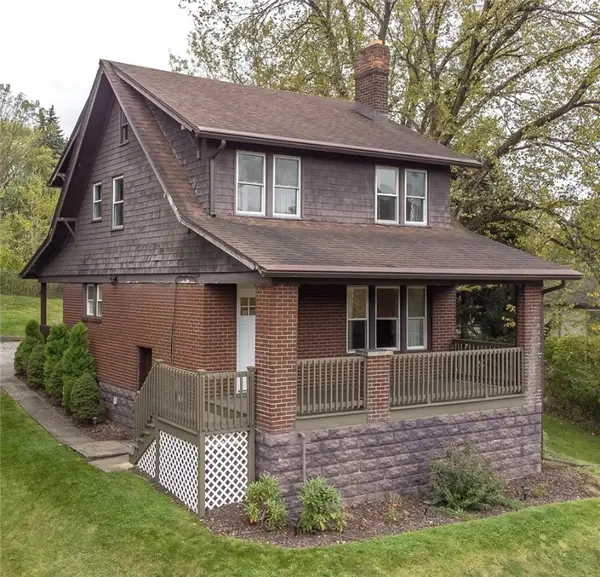 $215,000Active3 beds 1 baths1,065 sq. ft.
$215,000Active3 beds 1 baths1,065 sq. ft.4220 Northern Pike, Monroeville, PA 15146
MLS# 1725396Listed by: HOWARD HANNA REAL ESTATE SERVICES - Open Sat, 11am to 1pm
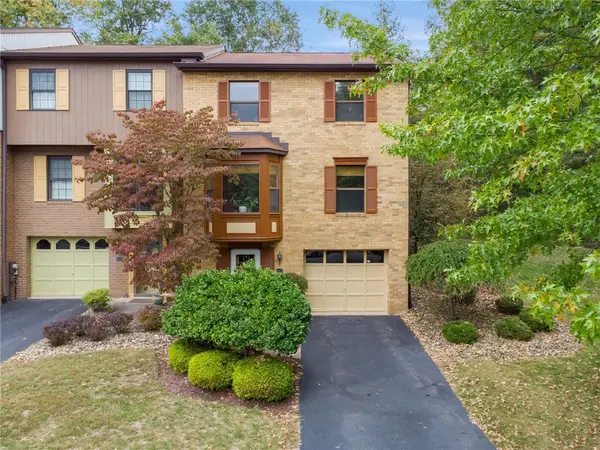 $239,900Pending2 beds 3 baths1,694 sq. ft.
$239,900Pending2 beds 3 baths1,694 sq. ft.162 Glenwood Dr, Monroeville, PA 15146
MLS# 1725409Listed by: RE/MAX SELECT REALTY - Open Sat, 12 to 2pmNew
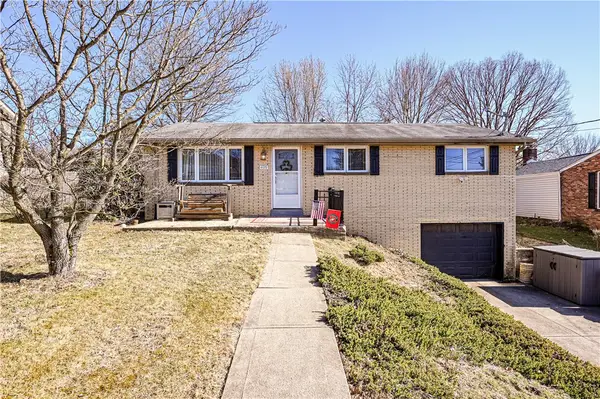 $225,000Active3 beds 2 baths1,040 sq. ft.
$225,000Active3 beds 2 baths1,040 sq. ft.409 Olten Rd, Monroeville, PA 15146
MLS# 1725246Listed by: CENTURY 21 FAIRWAYS REAL ESTATE - New
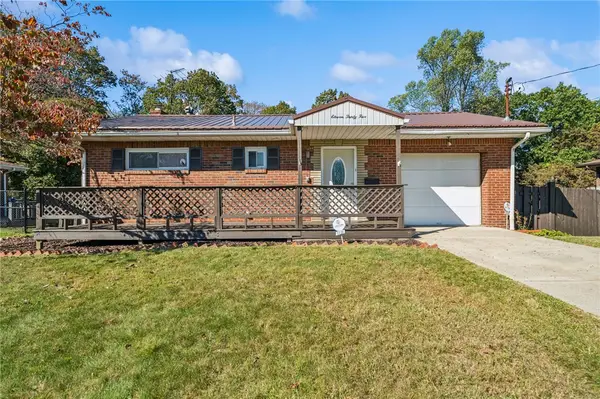 $214,900Active3 beds 2 baths
$214,900Active3 beds 2 baths1135 Harvard Rd, Monroeville, PA 15146
MLS# 1725226Listed by: BERKSHIRE HATHAWAY THE PREFERRED REALTY - New
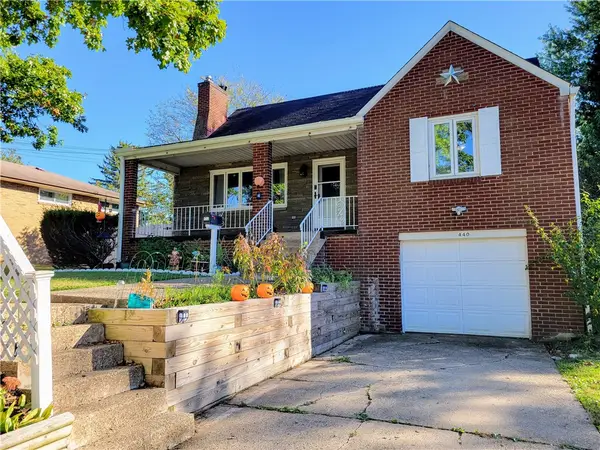 $319,000Active4 beds 3 baths1,948 sq. ft.
$319,000Active4 beds 3 baths1,948 sq. ft.440 Colonial Dr, Monroeville, PA 15146
MLS# 1725232Listed by: RE/MAX REALTY BROKERS - New
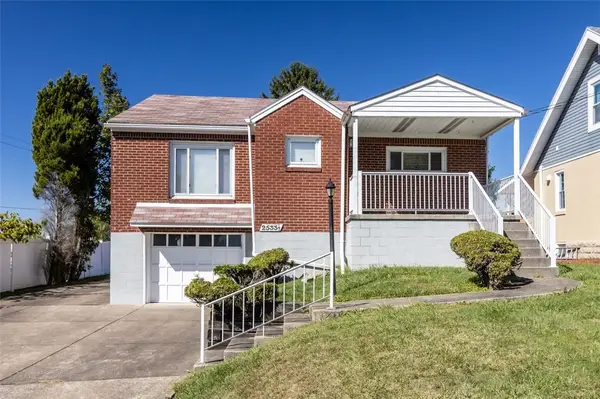 $198,500Active2 beds 3 baths800 sq. ft.
$198,500Active2 beds 3 baths800 sq. ft.2533 Monroeville Blvd, Monroeville, PA 15146
MLS# 1725072Listed by: COLDWELL BANKER REALTY - New
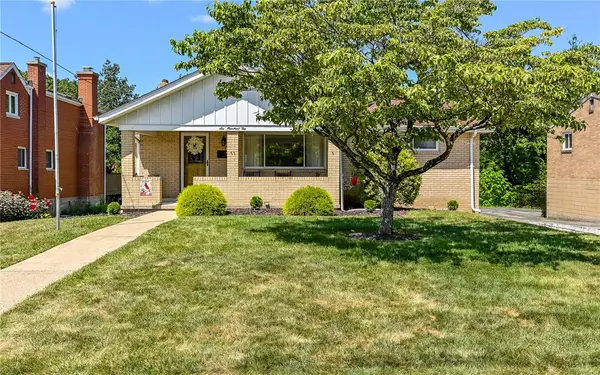 $259,900Active4 beds 2 baths1,299 sq. ft.
$259,900Active4 beds 2 baths1,299 sq. ft.602 Tartan Drive, Monroeville, PA 15146
MLS# 1724965Listed by: BERKSHIRE HATHAWAY THE PREFERRED REALTY
