2281 Warrensville Rd #lot 2, Montoursville, PA 17754
Local realty services provided by:ERA Valley Realty
2281 Warrensville Rd #lot 2,Montoursville, PA 17754
$499,990
- 4 Beds
- 2 Baths
- 2,053 sq. ft.
- Single family
- Active
Listed by: debra hartney
Office: berks homes realty, llc.
MLS#:PALY2002172
Source:BRIGHTMLS
Price summary
- Price:$499,990
- Price per sq. ft.:$243.54
About this home
Discover the Georgia Mae, where country charm meets modern comfort.
This brand-new, single-level 4-bedroom home features natural gas, public utilities, and a bright open layout, just minutes from Williamsport shopping, dining, and everyday essentials.
The main living area connects the family room, kitchen, and morning room for effortless everyday living. The kitchen features an oversized island, granite countertops, recessed lighting, and a walk-in pantry, while the morning room adds a vaulted ceiling and abundant natural light, ideal for meals, entertaining, or simply slowing down with a view.
The primary suite sits just off the kitchen, with a walk-in closet and a private bath that includes a raised double vanity and a 60" tile shower with seat. The secondary bedrooms are located on the opposite side of the home for added privacy.
Because this is new construction, buyers will select their interior finishes — flooring, countertops, cabinets, lighting, and more. The list price already includes all structural upgrades and included interior finishes.
Buyers have until November 30 to finalize their interior selections. A limited opportunity to own a home that blends style, comfort, and modern convenience, in a sought-after single-story layout.
The photos in this listing are of the same model as the home for sale but may show upgrades and features not included in the actual property.
The new assessment for this sub-division has yet to be completed; taxes shown in MLS are zero. A new assessment of the improved lot and dwelling will determine the taxes due.
Contact an agent
Home facts
- Year built:2026
- Listing ID #:PALY2002172
- Added:6 day(s) ago
- Updated:November 13, 2025 at 02:39 PM
Rooms and interior
- Bedrooms:4
- Total bathrooms:2
- Full bathrooms:2
- Living area:2,053 sq. ft.
Heating and cooling
- Cooling:Central A/C, Heat Pump(s), Programmable Thermostat
- Heating:Central, Forced Air, Heat Pump(s), Natural Gas
Structure and exterior
- Roof:Architectural Shingle, Asphalt, Fiberglass
- Year built:2026
- Building area:2,053 sq. ft.
- Lot area:0.98 Acres
Utilities
- Water:Public
- Sewer:Public Sewer
Finances and disclosures
- Price:$499,990
- Price per sq. ft.:$243.54
New listings near 2281 Warrensville Rd #lot 2
 $659,900Active4 beds 3 baths2,590 sq. ft.
$659,900Active4 beds 3 baths2,590 sq. ft.2028 Heim Hill Rd, MONTOURSVILLE, PA 17754
MLS# PALY2002104Listed by: 1972 REALTY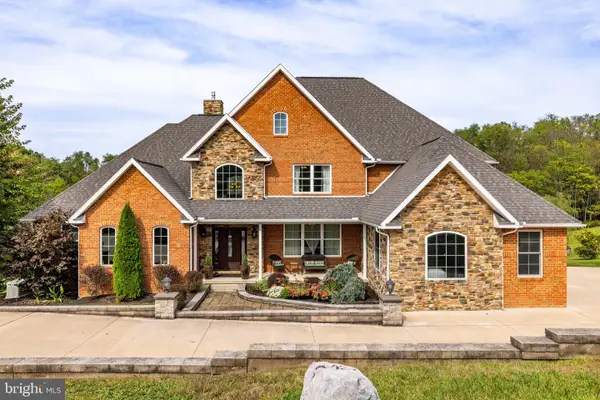 $1,550,000Active4 beds 6 baths7,182 sq. ft.
$1,550,000Active4 beds 6 baths7,182 sq. ft.163 Whispering Ln, MONTOURSVILLE, PA 17754
MLS# PALY2002158Listed by: IRON VALLEY REAL ESTATE NORTH CENTRAL PA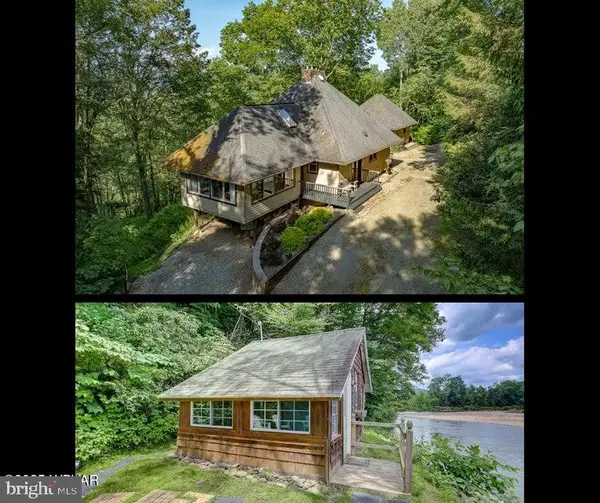 $1,460,000Active5 beds 5 baths3,986 sq. ft.
$1,460,000Active5 beds 5 baths3,986 sq. ft.582 Mosteller Rd, MONTOURSVILLE, PA 17754
MLS# PALY2002098Listed by: BERKSHIRE HATHAWAY HOMESERVICES HODRICK REALTY- Open Sat, 2:30 to 4pm
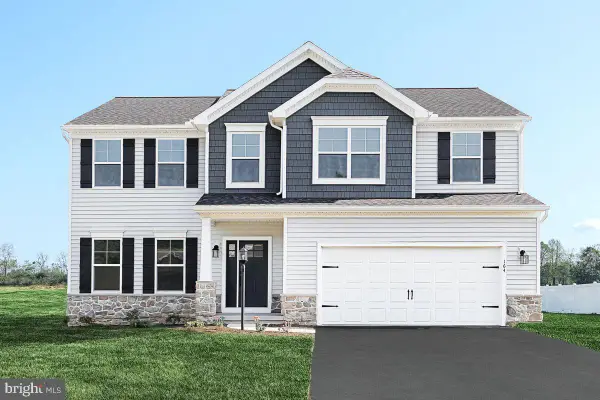 $484,990Active4 beds 3 baths2,580 sq. ft.
$484,990Active4 beds 3 baths2,580 sq. ft.2287 Warrensville Rd #lot 1, MONTOURSVILLE, PA 17754
MLS# PALY2002096Listed by: BERKS HOMES REALTY, LLC 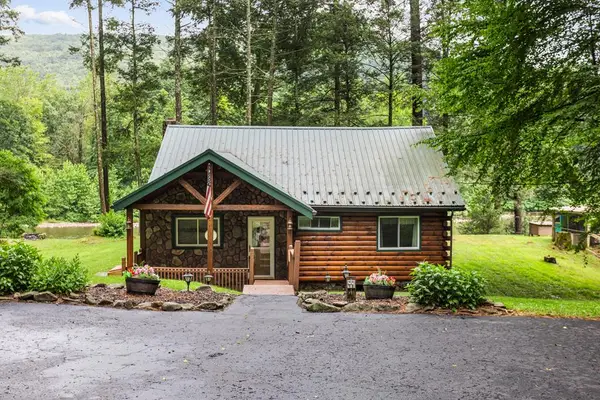 $325,000Pending3 beds 1 baths1,246 sq. ft.
$325,000Pending3 beds 1 baths1,246 sq. ft.2176 Wallis Run Road, Montoursville, PA 17754
MLS# 31722805Listed by: BERKSHIRE HATHAWAY HOMESERVICES HODRICK REALTY- WILLIAMSPORT $650,000Active3 beds 3 baths2,713 sq. ft.
$650,000Active3 beds 3 baths2,713 sq. ft.1040 Radio Club Rd, MONTOURSVILLE, PA 17754
MLS# PALY2002160Listed by: LUSK & ASSOCIATES SOTHEBY'S INTERNATIONAL REALTY $443,990Active4 beds 3 baths2,772 sq. ft.
$443,990Active4 beds 3 baths2,772 sq. ft.Beacon Pointe Plan At Warrensville Rd, MONTOURSVILLE, PA 17754
MLS# PALY2002044Listed by: BERKS HOMES REALTY, LLC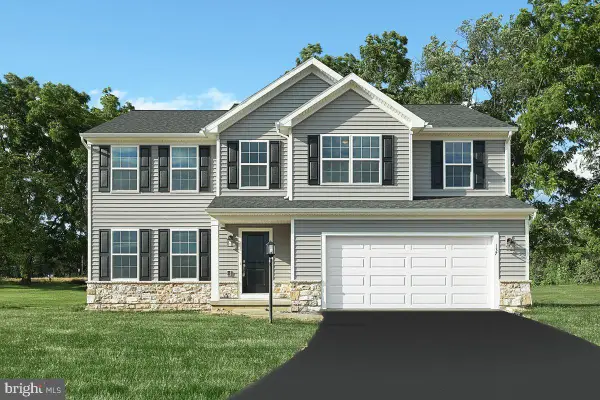 $423,990Active4 beds 3 baths2,420 sq. ft.
$423,990Active4 beds 3 baths2,420 sq. ft.Blue Ridge Plan At Warrensville Rd, MONTOURSVILLE, PA 17754
MLS# PALY2002046Listed by: BERKS HOMES REALTY, LLC $403,990Active4 beds 3 baths2,113 sq. ft.
$403,990Active4 beds 3 baths2,113 sq. ft.White Oak Plan At Warrensville Rd, MONTOURSVILLE, PA 17754
MLS# PALY2002048Listed by: BERKS HOMES REALTY, LLC
