2287 Warrensville Rd #lot 1, Montoursville, PA 17754
Local realty services provided by:ERA Byrne Realty
2287 Warrensville Rd #lot 1,Montoursville, PA 17754
$479,990
- 4 Beds
- 3 Baths
- 2,580 sq. ft.
- Single family
- Pending
Listed by: cynthia m appleman
Office: berks homes realty, llc.
MLS#:PALY2002096
Source:BRIGHTMLS
Price summary
- Price:$479,990
- Price per sq. ft.:$186.04
About this home
No HOA – Introducing the Blue Ridge Floorplan!
This thoughtfully designed 2-story home offers 2,580 sq. ft., 4 bedrooms, and 2.5 baths, with the flexibility to expand. The first floor features a versatile flex room with double doors, perfect for a private office, play space, or hobby room. The open-concept kitchen with island showcases upgraded cabinets, quartz countertops, tile backsplash, stainless steel appliances, and recessed lighting. A breakfast area and spacious great room with transom windows make this home ideal for today’s lifestyle. A convenient mudroom with bench adds everyday ease.
Upstairs, retreat to the luxurious primary suite with a walk-in closet, double vanity, and tiled shower with sliding door. Additional bedrooms and a full bath provide plenty of room, with the laundry room nearby for convenience.
The full daylight walk-out basement with 9’ walls and a 3-piece bath rough-in offers endless possibilities—whether finished as a rec room, guest suite, or home gym.
Premium upgrades include:
✨ Morning room & 14x10 composite deck
✨ EVP, carpet, and vinyl flooring upgrades
✨ Upgraded plumbing and lighting fixtures with reinforced lights
✨ Media chase & manabloc plumbing system
✨ Multi-zone HVAC
✨ 2-car garage with opener & keypad
✨ Stone & vinyl exterior with timeless curb appeal
✨ 10-Year Warranty for peace of mind
📍 With no HOA fees, the Blue Ridge offers both freedom and function. Schedule your private tour today and make this home yours!
The photos in this listing are of the same model as the home for sale but may show upgrades and features not included in the actual property.
The new assessment for this sub-division has yet to be completed; taxes shown in MLS are zero. A new assessment of the improved lot and dwelling will determine the taxes due.
Contact an agent
Home facts
- Year built:2025
- Listing ID #:PALY2002096
- Added:176 day(s) ago
- Updated:January 08, 2026 at 08:34 AM
Rooms and interior
- Bedrooms:4
- Total bathrooms:3
- Full bathrooms:2
- Half bathrooms:1
- Living area:2,580 sq. ft.
Heating and cooling
- Cooling:Central A/C, Heat Pump(s), Programmable Thermostat
- Heating:Central, Forced Air, Heat Pump(s), Natural Gas
Structure and exterior
- Roof:Architectural Shingle, Asphalt, Fiberglass
- Year built:2025
- Building area:2,580 sq. ft.
- Lot area:0.72 Acres
Utilities
- Water:Public
- Sewer:Public Sewer
Finances and disclosures
- Price:$479,990
- Price per sq. ft.:$186.04
New listings near 2287 Warrensville Rd #lot 1
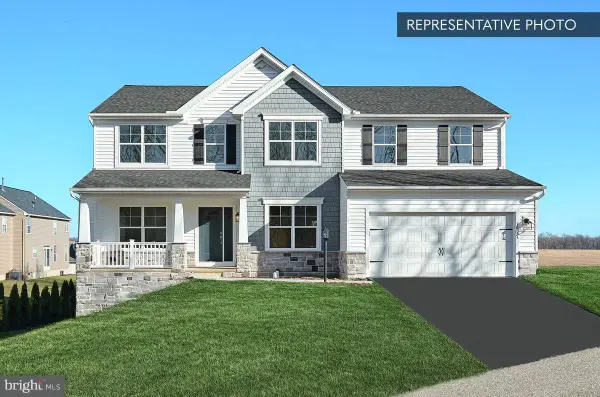 $568,855Pending4 beds 4 baths3,609 sq. ft.
$568,855Pending4 beds 4 baths3,609 sq. ft.2281 Warrensville Rd #lot 2, MONTOURSVILLE, PA 17754
MLS# PALY2002214Listed by: BERKS HOMES REALTY, LLC- New
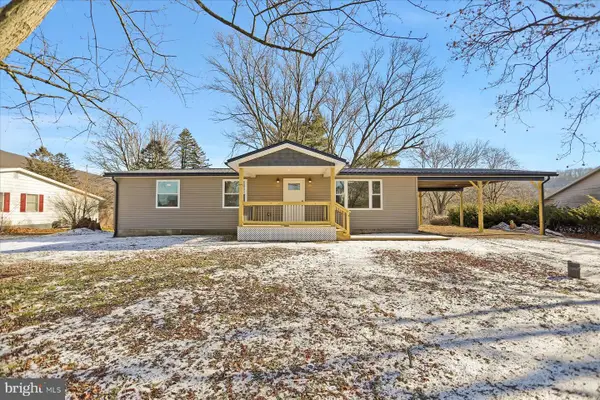 $275,000Active3 beds 2 baths1,152 sq. ft.
$275,000Active3 beds 2 baths1,152 sq. ft.123 Kuhns Rd, MONTOURSVILLE, PA 17754
MLS# PALY2002210Listed by: LINN REALTY 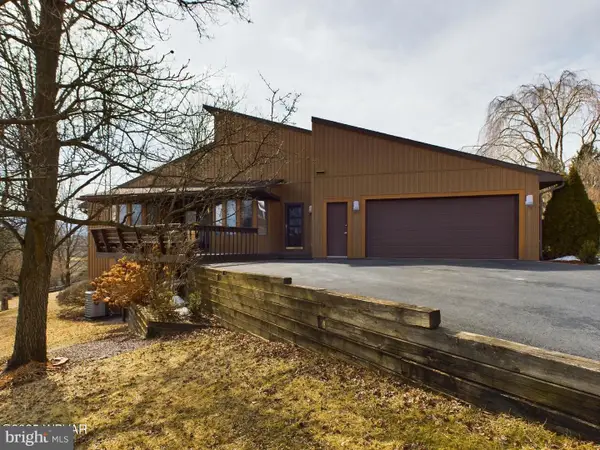 $449,500Active4 beds 3 baths4,080 sq. ft.
$449,500Active4 beds 3 baths4,080 sq. ft.3012 Mountain Crescent, MONTOURSVILLE, PA 17754
MLS# PALY2002192Listed by: KELLER WILLIAMS ADVANTAGE REALTY $659,900Pending4 beds 3 baths2,590 sq. ft.
$659,900Pending4 beds 3 baths2,590 sq. ft.2028 Heim Hill Rd, MONTOURSVILLE, PA 17754
MLS# PALY2002104Listed by: 1972 REALTY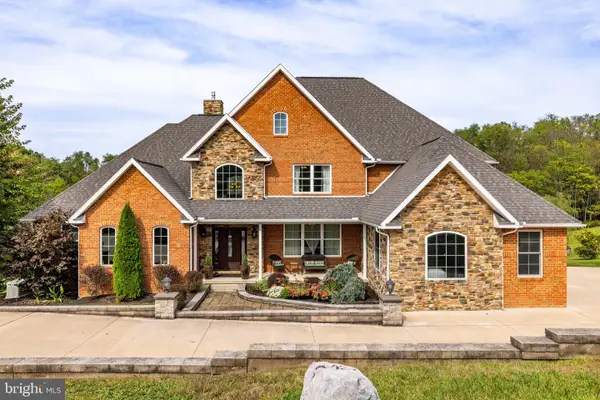 $1,550,000Active4 beds 6 baths7,182 sq. ft.
$1,550,000Active4 beds 6 baths7,182 sq. ft.163 Whispering Ln, MONTOURSVILLE, PA 17754
MLS# PALY2002158Listed by: IRON VALLEY REAL ESTATE NORTH CENTRAL PA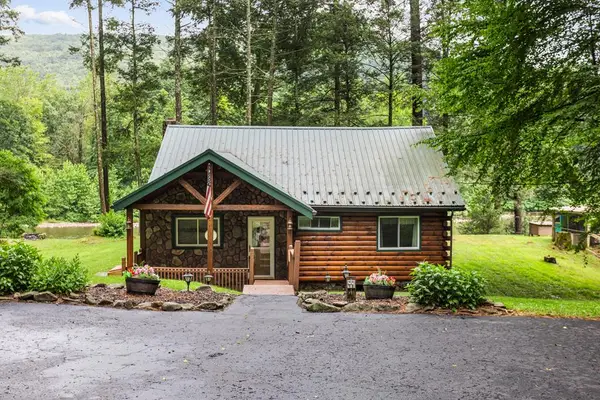 $325,000Pending3 beds 1 baths1,246 sq. ft.
$325,000Pending3 beds 1 baths1,246 sq. ft.2176 Wallis Run Road, Montoursville, PA 17754
MLS# 31722805Listed by: BERKSHIRE HATHAWAY HOMESERVICES HODRICK REALTY- WILLIAMSPORT $650,000Active3 beds 3 baths2,713 sq. ft.
$650,000Active3 beds 3 baths2,713 sq. ft.1040 Radio Club Rd, MONTOURSVILLE, PA 17754
MLS# PALY2002160Listed by: LUSK & ASSOCIATES SOTHEBY'S INTERNATIONAL REALTY
