208 Mccartney Drive, Moon/Crescent Twp, PA 15108
Local realty services provided by:ERA Lechner & Associates, Inc.
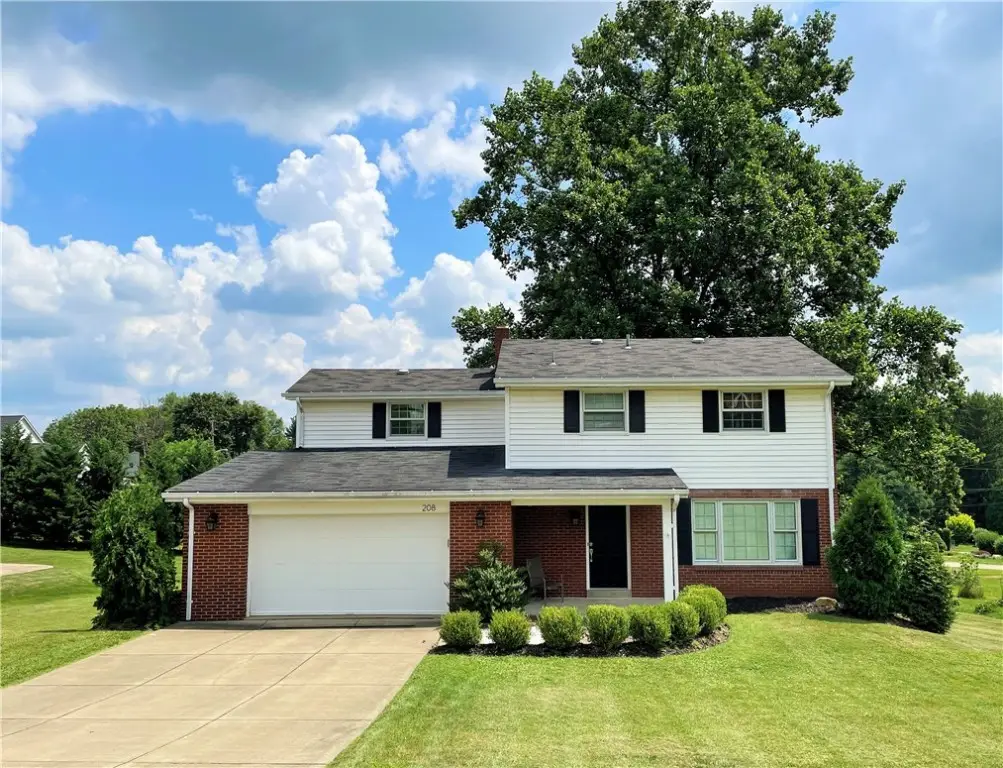

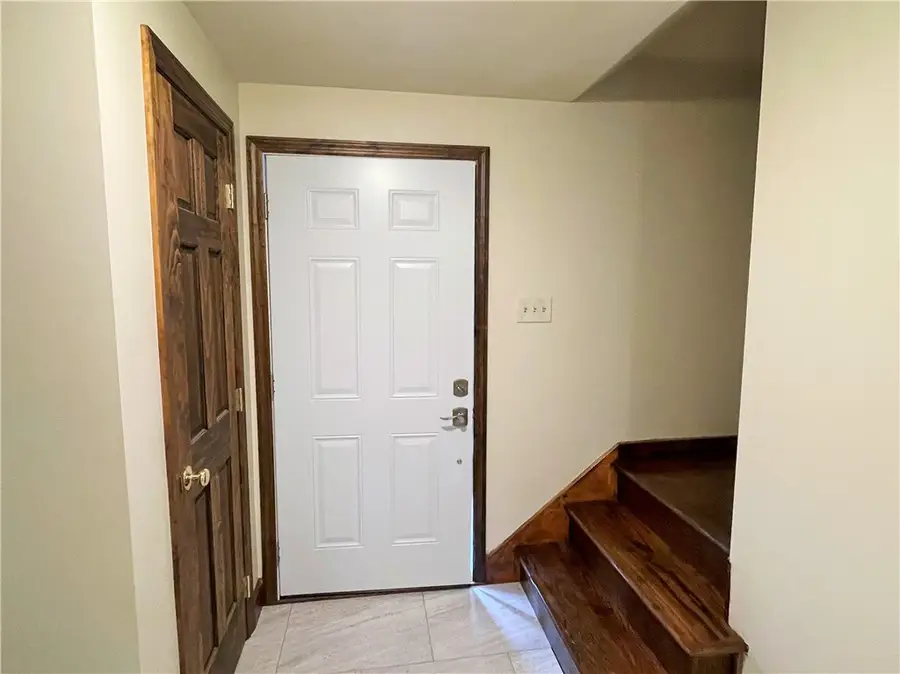
Listed by:bill holden
Office:keller williams realty
MLS#:1712893
Source:PA_WPN
Price summary
- Price:$385,000
- Price per sq. ft.:$190.41
About this home
Welcome Home To 208 McCartney Drive! This 4-Bedroom Brick And Siding Home Sits On A Nearly Half-Acre Lot With Level Rear Yard And Easy Access To The Airport, Shopping, Dining, Entertainment, And Major Highways. Enjoy Gleaming Hardwood Floors And Pella Windows Throughout (1st Floor With Integral Blinds), Plus Updated Mechanical Systems. A Covered Front Porch And New Entry Door Lead Into The Bright And Open Living/Dining Area, Which Flows Into A Beautiful Newly Remodeled Kitchen With Cherry Shaker Cabinets, Black Granite Countertops, SS Appliances And Cortec LVT Flooring. The Family Room Is Just Off The Kitchen And Offers Access To A Future Deck And Great Views Of The Rear Yard. The 2 Car Garage Completes The Main Level. Upstairs Are 4 Spacious Bedrooms, All With Hardwood Flooring, And A Full Bath With A Double-Sink Vanity. The Lower Level Includes A Game Room, Large Laundry/Mechanical Room, And An Unfinished Space Ideal For An Office, Gym, Or Theater. HSA Home Warranty Included.
Contact an agent
Home facts
- Year built:1965
- Listing Id #:1712893
- Added:21 day(s) ago
- Updated:July 28, 2025 at 03:16 PM
Rooms and interior
- Bedrooms:4
- Total bathrooms:2
- Full bathrooms:1
- Half bathrooms:1
- Living area:2,022 sq. ft.
Heating and cooling
- Cooling:Central Air
- Heating:Gas
Structure and exterior
- Roof:Composition
- Year built:1965
- Building area:2,022 sq. ft.
- Lot area:0.47 Acres
Utilities
- Water:Public
Finances and disclosures
- Price:$385,000
- Price per sq. ft.:$190.41
- Tax amount:$5,270
New listings near 208 Mccartney Drive
- Open Sun, 1 to 3pmNew
 $554,500Active4 beds 3 baths
$554,500Active4 beds 3 baths2007 Penfolds Pl, Moon/Crescent Twp, PA 15108
MLS# 1715458Listed by: BERKSHIRE HATHAWAY THE PREFERRED REALTY - New
 $120,000Active2 beds 2 baths1,124 sq. ft.
$120,000Active2 beds 2 baths1,124 sq. ft.1112 Forest Green Dr, Moon/Crescent Twp, PA 15108
MLS# 1716476Listed by: COLDWELL BANKER REALTY - New
 $349,900Active3 beds 3 baths1,421 sq. ft.
$349,900Active3 beds 3 baths1,421 sq. ft.128 Tory Rd, Moon/Crescent Twp, PA 15108
MLS# 1716016Listed by: REALTY CONNECT - New
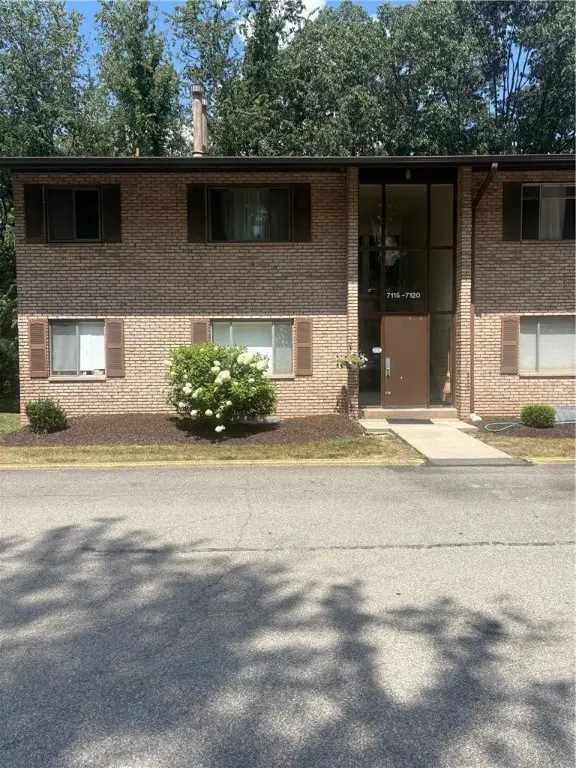 $95,000Active1 beds 1 baths778 sq. ft.
$95,000Active1 beds 1 baths778 sq. ft.7116 Sanlin Dr, Moon/Crescent Twp, PA 15108
MLS# 1715788Listed by: BERKSHIRE HATHAWAY THE PREFERRED REALTY - New
 $315,000Active4 beds 2 baths1,672 sq. ft.
$315,000Active4 beds 2 baths1,672 sq. ft.101 Darnley Dr, Moon/Crescent Twp, PA 15108
MLS# 1715874Listed by: RE/MAX SELECT REALTY - Open Sat, 11am to 2pm
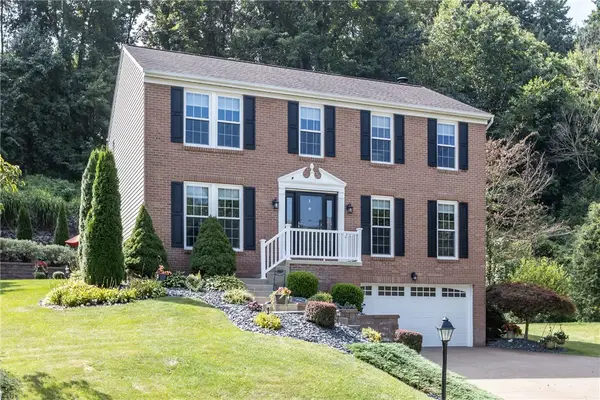 $459,900Active4 beds 3 baths
$459,900Active4 beds 3 baths408 Poplar Ct, Moon/Crescent Twp, PA 15108
MLS# 1713864Listed by: BERKSHIRE HATHAWAY THE PREFERRED REALTY  $139,500Active2 beds 2 baths1,092 sq. ft.
$139,500Active2 beds 2 baths1,092 sq. ft.331 Forest Green Dr, Moon/Crescent Twp, PA 15108
MLS# 1711993Listed by: RE/MAX PREMIER GROUP- New
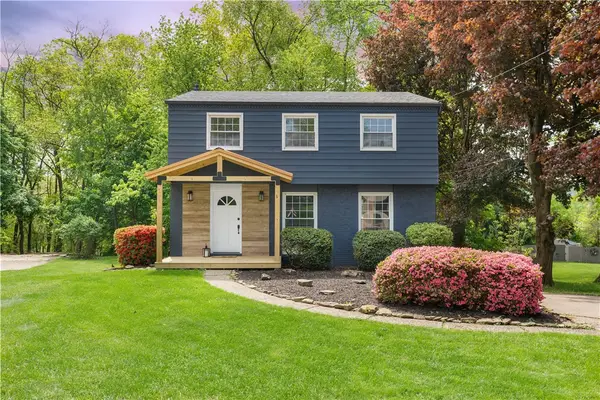 $349,000Active3 beds 3 baths
$349,000Active3 beds 3 baths150 Dover Drive., Moon/Crescent Twp, PA 15108
MLS# 1715588Listed by: BERKSHIRE HATHAWAY THE PREFERRED REALTY - New
 $325,000Active3 beds 3 baths1,664 sq. ft.
$325,000Active3 beds 3 baths1,664 sq. ft.511 Isabella Court., Moon/Crescent Twp, PA 15108
MLS# 1715445Listed by: BERKSHIRE HATHAWAY THE PREFERRED REALTY - New
 $515,000Active4 beds 4 baths2,520 sq. ft.
$515,000Active4 beds 4 baths2,520 sq. ft.307 Windsor Drive, Moon/Crescent Twp, PA 15108
MLS# 1715008Listed by: LEE REALTY COMPANY
