220 Hunter Drive, Moon/Crescent Twp, PA 15108
Local realty services provided by:ERA Lechner & Associates, Inc.
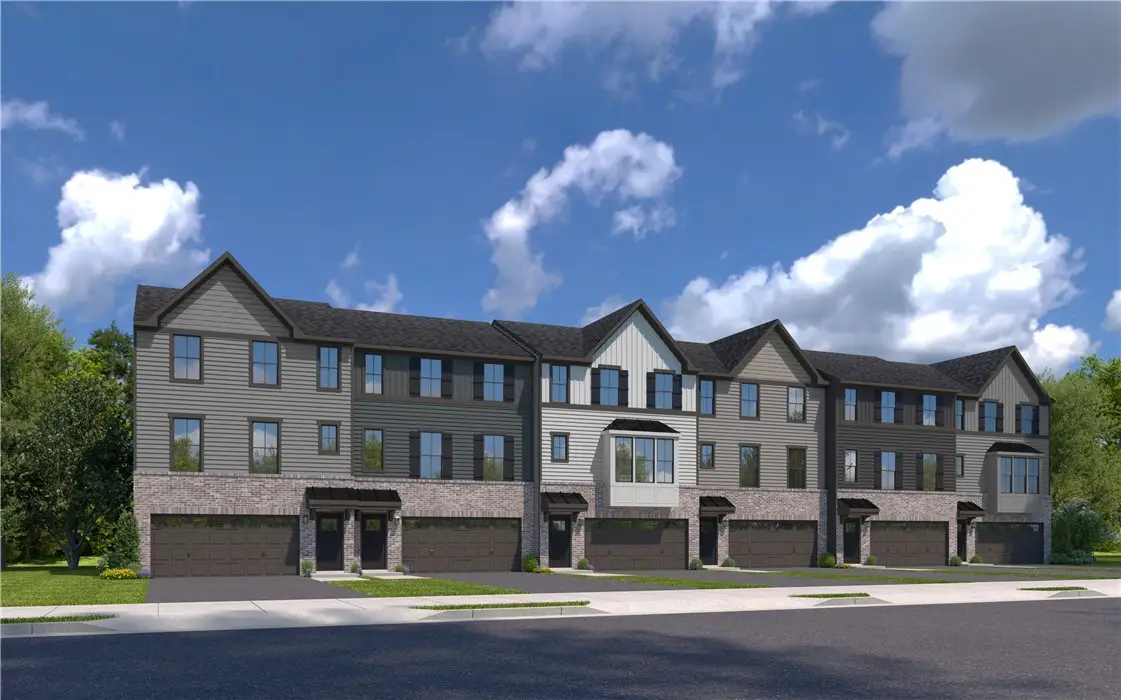
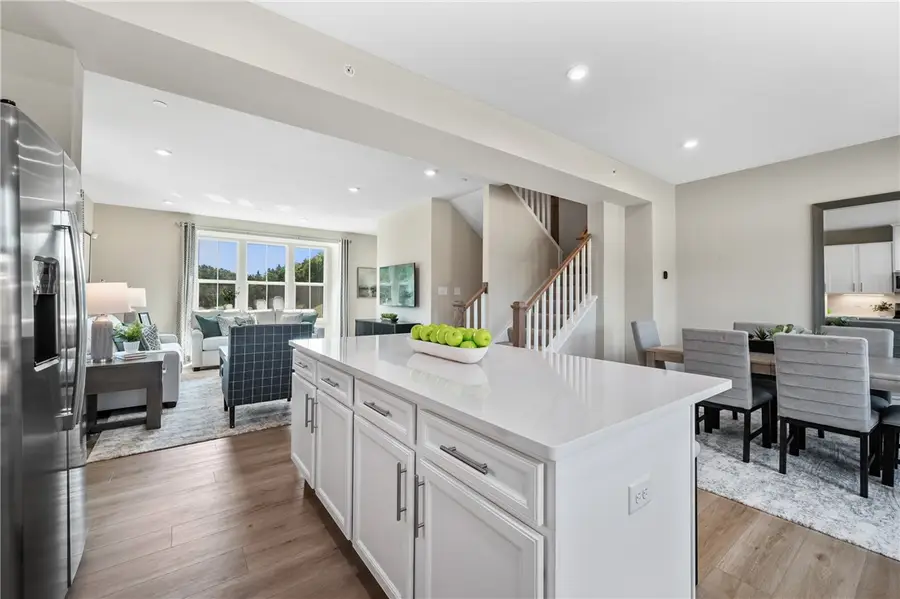

220 Hunter Drive,Moon/Crescent Twp, PA 15108
$389,170
- 3 Beds
- 3 Baths
- 2,024 sq. ft.
- Townhouse
- Active
Upcoming open houses
- Sun, Aug 1711:00 am - 02:00 pm
Listed by:victoria salvati
Office:ryan homes (nvr inc.)
MLS#:1710809
Source:PA_WPN
Price summary
- Price:$389,170
- Price per sq. ft.:$192.28
- Monthly HOA dues:$145
About this home
Welcome home to Ryan Homes at Elk Ridge. Discover your perfect home in Moon Twp! Enjoy a community pool, clubhouse & fitness center, with stunning wooded views & just minutes from Sewickley & Robinson. The Wexford townhome offers the spacious design of a single-family home. The main level features luxury vinyl plank flooring throughout and a huge living room, ideal for entertaining. The bright and airy dining area features a bank of windows and is open to a gourmet kitchen with an island, gray upgraded cabinets, quartz countertops, gray tile backsplash and stainless-steel appliances. Whole house has a black finish for the handles, hinges and fixtures. Upstairs is a luxurious owner's suite with a roman shower that has ceramic tile surround, dual vanities and gigantic walk-in closet with shelves. Two secondary bedrooms with ample closet space, a laundry area, and a hall bath complete the 2nd floor. The lower level comes finished for extra entertaining space. You’ll love The Wexford!
Contact an agent
Home facts
- Year built:2025
- Listing Id #:1710809
- Added:36 day(s) ago
- Updated:August 11, 2025 at 03:14 PM
Rooms and interior
- Bedrooms:3
- Total bathrooms:3
- Full bathrooms:2
- Half bathrooms:1
- Living area:2,024 sq. ft.
Heating and cooling
- Cooling:Central Air, Electric
- Heating:Gas
Structure and exterior
- Year built:2025
- Building area:2,024 sq. ft.
- Lot area:0.08 Acres
Utilities
- Water:Public
Finances and disclosures
- Price:$389,170
- Price per sq. ft.:$192.28
New listings near 220 Hunter Drive
- Open Sun, 1 to 3pmNew
 $554,500Active4 beds 3 baths
$554,500Active4 beds 3 baths2007 Penfolds Pl, Moon/Crescent Twp, PA 15108
MLS# 1715458Listed by: BERKSHIRE HATHAWAY THE PREFERRED REALTY - New
 $120,000Active2 beds 2 baths1,124 sq. ft.
$120,000Active2 beds 2 baths1,124 sq. ft.1112 Forest Green Dr, Moon/Crescent Twp, PA 15108
MLS# 1716476Listed by: COLDWELL BANKER REALTY - New
 $349,900Active3 beds 3 baths1,421 sq. ft.
$349,900Active3 beds 3 baths1,421 sq. ft.128 Tory Rd, Moon/Crescent Twp, PA 15108
MLS# 1716016Listed by: REALTY CONNECT - New
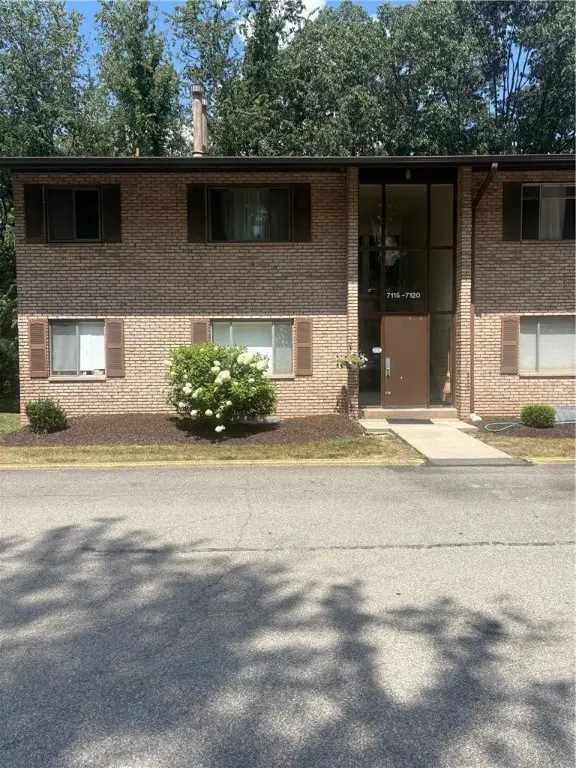 $95,000Active1 beds 1 baths778 sq. ft.
$95,000Active1 beds 1 baths778 sq. ft.7116 Sanlin Dr, Moon/Crescent Twp, PA 15108
MLS# 1715788Listed by: BERKSHIRE HATHAWAY THE PREFERRED REALTY - New
 $315,000Active4 beds 2 baths1,672 sq. ft.
$315,000Active4 beds 2 baths1,672 sq. ft.101 Darnley Dr, Moon/Crescent Twp, PA 15108
MLS# 1715874Listed by: RE/MAX SELECT REALTY - Open Sat, 11am to 2pm
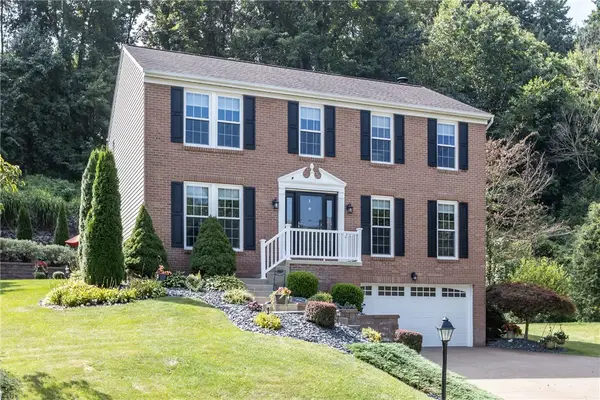 $459,900Active4 beds 3 baths
$459,900Active4 beds 3 baths408 Poplar Ct, Moon/Crescent Twp, PA 15108
MLS# 1713864Listed by: BERKSHIRE HATHAWAY THE PREFERRED REALTY  $139,500Active2 beds 2 baths1,092 sq. ft.
$139,500Active2 beds 2 baths1,092 sq. ft.331 Forest Green Dr, Moon/Crescent Twp, PA 15108
MLS# 1711993Listed by: RE/MAX PREMIER GROUP- New
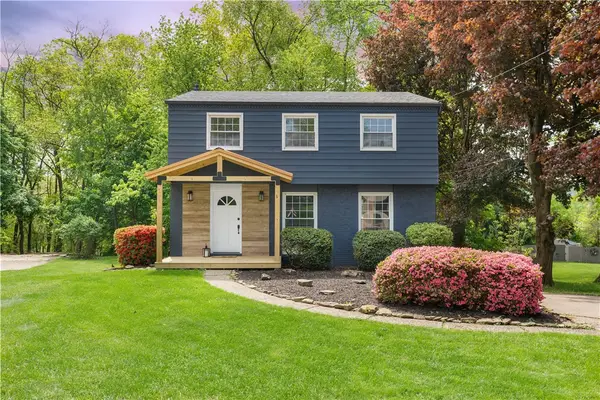 $349,000Active3 beds 3 baths
$349,000Active3 beds 3 baths150 Dover Drive., Moon/Crescent Twp, PA 15108
MLS# 1715588Listed by: BERKSHIRE HATHAWAY THE PREFERRED REALTY - New
 $325,000Active3 beds 3 baths1,664 sq. ft.
$325,000Active3 beds 3 baths1,664 sq. ft.511 Isabella Court., Moon/Crescent Twp, PA 15108
MLS# 1715445Listed by: BERKSHIRE HATHAWAY THE PREFERRED REALTY - New
 $515,000Active4 beds 4 baths2,520 sq. ft.
$515,000Active4 beds 4 baths2,520 sq. ft.307 Windsor Drive, Moon/Crescent Twp, PA 15108
MLS# 1715008Listed by: LEE REALTY COMPANY
