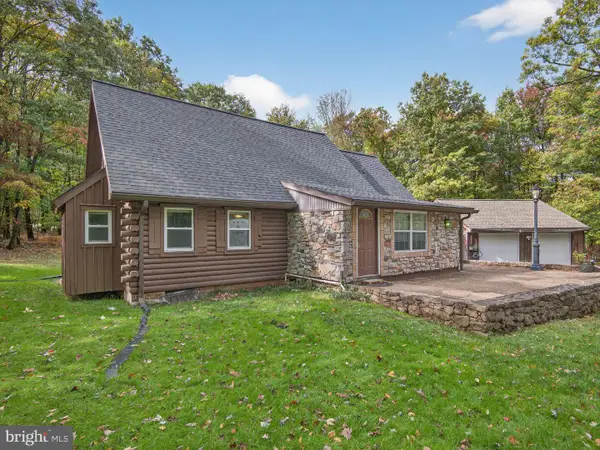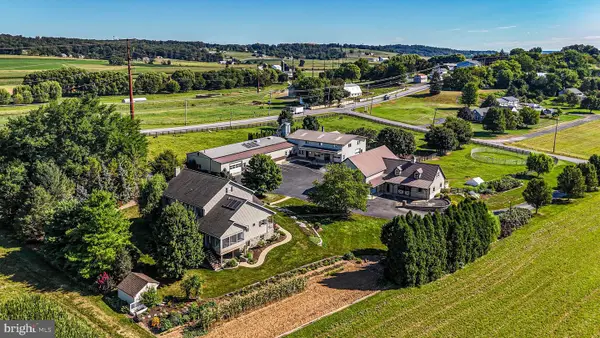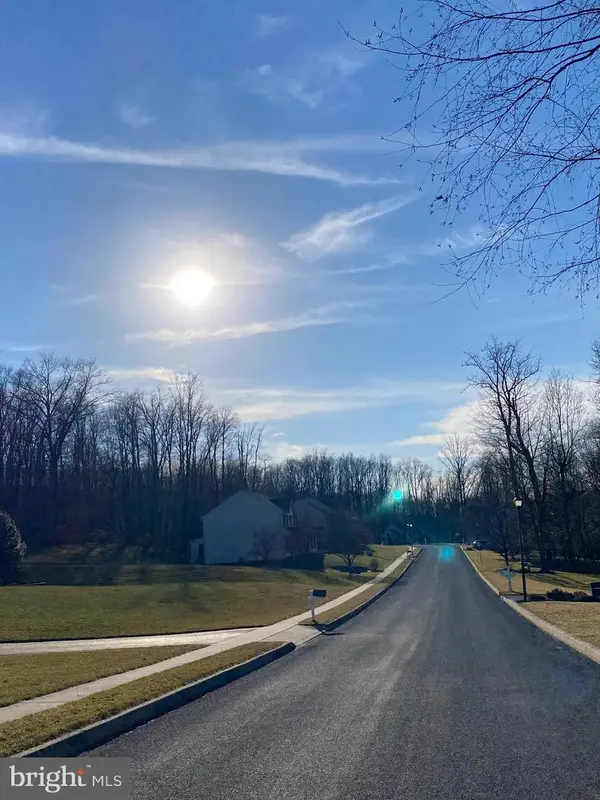1520 Lexington Way, Morgantown, PA 19543
Local realty services provided by:ERA Reed Realty, Inc.
1520 Lexington Way,Morgantown, PA 19543
$369,900
- 4 Beds
- 3 Baths
- 2,668 sq. ft.
- Townhouse
- Pending
Listed by: daniel larson
Office: keller williams real estate -exton
MLS#:PABK2061254
Source:BRIGHTMLS
Price summary
- Price:$369,900
- Price per sq. ft.:$138.64
- Monthly HOA dues:$200
About this home
Back on the market! The seller's new home fell through, so they took the home off the market. Now, 1520 Lexington Way is looking for a new owner. Experience this spacious end-unit townhome featuring 4 bedrooms, 2.5 bathrooms, and a 2-car garage. Enjoy the primary suite being on the first floor, with his and hers closets are perfect for any buyer. Step inside to find an updated kitchen with sleek countertops, stainless steel appliances, and ample cabinetry—perfect for both everyday living and entertaining. The open-concept main level offers abundant natural light and flows seamlessly from room to room.
Upstairs, there are three generous bedrooms sizes. The second floor provides plenty of space for bedrooms, guest rooms, or an office. Enjoy the benefits of end-unit living with extra windows and added privacy.
Conveniently located near groceries, dining, and major commuter routes, this home combines comfort, style, and convenience—all in one package. Don’t miss your chance to make it yours! Schedule a showing today.
Contact an agent
Home facts
- Year built:2004
- Listing ID #:PABK2061254
- Added:96 day(s) ago
- Updated:January 09, 2026 at 12:25 PM
Rooms and interior
- Bedrooms:4
- Total bathrooms:3
- Full bathrooms:2
- Half bathrooms:1
- Living area:2,668 sq. ft.
Heating and cooling
- Cooling:Central A/C
- Heating:Forced Air, Natural Gas
Structure and exterior
- Year built:2004
- Building area:2,668 sq. ft.
- Lot area:0.05 Acres
Schools
- High school:TWIN VALLEY
Utilities
- Water:Public
- Sewer:Public Sewer
Finances and disclosures
- Price:$369,900
- Price per sq. ft.:$138.64
- Tax amount:$7,336 (2025)
New listings near 1520 Lexington Way
- Open Sun, 1 to 3pm
 $345,000Active3 beds 3 baths1,734 sq. ft.
$345,000Active3 beds 3 baths1,734 sq. ft.44 Wexford Ct, MORGANTOWN, PA 19543
MLS# PABK2064918Listed by: RE/MAX TOWN & COUNTRY  $339,900Pending3 beds 3 baths1,732 sq. ft.
$339,900Pending3 beds 3 baths1,732 sq. ft.24 Wexford Ct, MORGANTOWN, PA 19543
MLS# PABK2064516Listed by: KELLER WILLIAMS PLATINUM REALTY - WYOMISSING $479,900Active3 beds 2 baths1,772 sq. ft.
$479,900Active3 beds 2 baths1,772 sq. ft.20 Broad Ax Pass, MORGANTOWN, PA 19543
MLS# PABK2064246Listed by: MAIN STREET REAL ESTATE PARTNERS $1,400,000Pending5 beds 2 baths4,334 sq. ft.
$1,400,000Pending5 beds 2 baths4,334 sq. ft.112 Maxwell Hill Rd, MORGANTOWN, PA 19543
MLS# PALA2077094Listed by: WILLIAM PENN REAL ESTATE ASSOC $525,000Active-- beds -- baths2,272 sq. ft.
$525,000Active-- beds -- baths2,272 sq. ft.3511 Main St, MORGANTOWN, PA 19543
MLS# PABK2062162Listed by: KELLER WILLIAMS REAL ESTATE -EXTON $241,000Active3 beds 3 baths1,360 sq. ft.
$241,000Active3 beds 3 baths1,360 sq. ft.102 Country Ln, MORGANTOWN, PA 19543
MLS# PABK2062022Listed by: SPRINGER REALTY GROUP $375,000Pending10 Acres
$375,000Pending10 Acres1 Senn Lane, MORGANTOWN, PA 19543
MLS# PACT2052912Listed by: RE/MAX PREFERRED - MALVERN
