281 Merwood Dr, Morgantown, PA 19543
Local realty services provided by:ERA Cole Realty
281 Merwood Dr,Morgantown, PA 19543
$499,900
- 4 Beds
- 3 Baths
- 2,300 sq. ft.
- Single family
- Active
Upcoming open houses
- Sun, Sep 2801:00 pm - 03:00 pm
Listed by:gary f kubovcsak
Office:assist-2-sell keystone realty
MLS#:PACT2103488
Source:BRIGHTMLS
Price summary
- Price:$499,900
- Price per sq. ft.:$217.35
- Monthly HOA dues:$75
About this home
Just listed, center hall 2-story built by Berks Construction in Mountain-view community. Outdoor features include a corner lot with a fenced rear yard adjacent to the community park. Homes come with a daylight basement opening to a 20 x 30 concrete patio with a second floor 20 x 30 deck overlooking private rear yard. Inside features include formal dining room, separate den, 22 handle kitchen with pantry. Seven-foot kitchen Island bar for quick snacking and open to large living room with wood stove. Upstairs features include 2nd floor laundry and all private bedrooms with ample closet space. Master bedroom with master bath and large walk-in closet. Fresh paint and carpet on first and second floors. Property is move in condition. The lower level is also finished for extended living quarters. Previous owner used one private room as additional 4th bedroom for family members.
Contact an agent
Home facts
- Year built:2012
- Listing ID #:PACT2103488
- Added:75 day(s) ago
- Updated:September 28, 2025 at 01:56 PM
Rooms and interior
- Bedrooms:4
- Total bathrooms:3
- Full bathrooms:2
- Half bathrooms:1
- Living area:2,300 sq. ft.
Heating and cooling
- Cooling:Central A/C
- Heating:90% Forced Air, Central, Natural Gas
Structure and exterior
- Roof:Architectural Shingle
- Year built:2012
- Building area:2,300 sq. ft.
- Lot area:0.35 Acres
Utilities
- Water:Public
- Sewer:Public Sewer
Finances and disclosures
- Price:$499,900
- Price per sq. ft.:$217.35
- Tax amount:$5,418 (2025)
New listings near 281 Merwood Dr
- Open Fri, 5 to 7pmNew
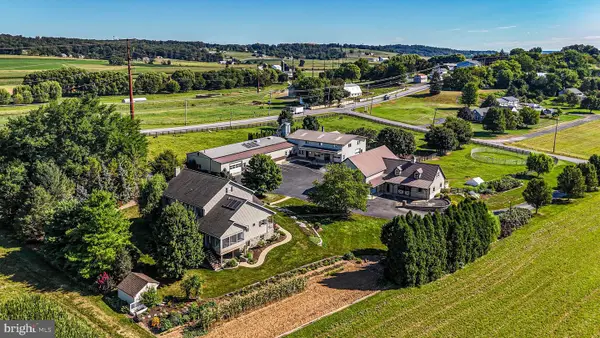 $750,000Active5 beds 2 baths4,334 sq. ft.
$750,000Active5 beds 2 baths4,334 sq. ft.112 Maxwell Hill Rd, MORGANTOWN, PA 19543
MLS# PALA2077094Listed by: WILLIAM PENN REAL ESTATE ASSOC - New
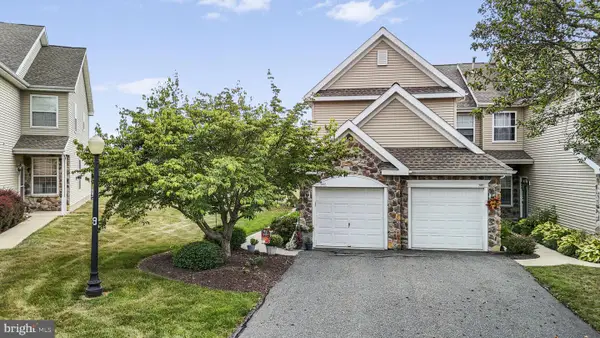 $249,900Active2 beds 2 baths1,062 sq. ft.
$249,900Active2 beds 2 baths1,062 sq. ft.600 Country Ln, MORGANTOWN, PA 19543
MLS# PABK2063390Listed by: KELLER WILLIAMS REAL ESTATE -EXTON - Coming Soon
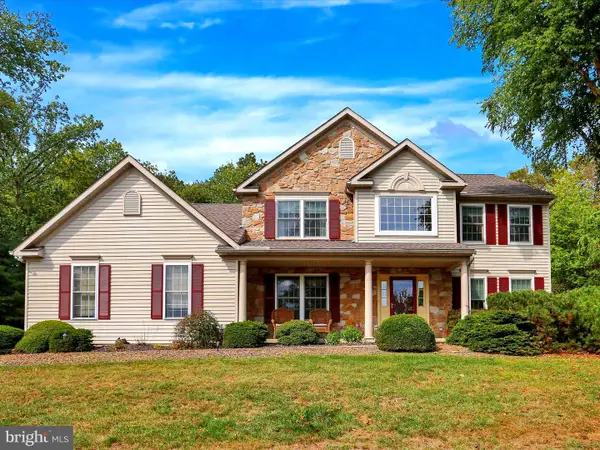 $625,000Coming Soon4 beds 3 baths
$625,000Coming Soon4 beds 3 baths111 Overlook Rd, MORGANTOWN, PA 19543
MLS# PABK2063408Listed by: RE/MAX OF READING 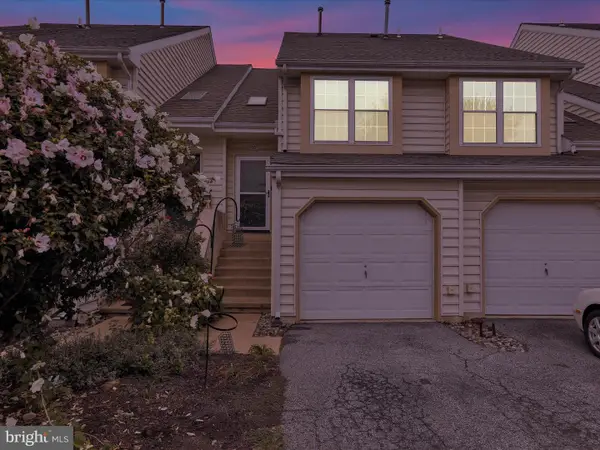 $225,000Pending2 beds 1 baths1,100 sq. ft.
$225,000Pending2 beds 1 baths1,100 sq. ft.40 Chatham Dr #40, MORGANTOWN, PA 19543
MLS# PABK2063092Listed by: SPRINGER REALTY GROUP $399,777Pending3 beds 2 baths1,774 sq. ft.
$399,777Pending3 beds 2 baths1,774 sq. ft.193 Quaker Hill Rd, MORGANTOWN, PA 19543
MLS# PABK2062238Listed by: RE/MAX OF READING $505,000Pending3 beds 2 baths1,692 sq. ft.
$505,000Pending3 beds 2 baths1,692 sq. ft.231 Swamp Rd, MORGANTOWN, PA 19543
MLS# PABK2062224Listed by: WILLIAM PENN REAL ESTATE ASSOC $525,000Active1 beds 1 baths2,272 sq. ft.
$525,000Active1 beds 1 baths2,272 sq. ft.3511 Main St, MORGANTOWN, PA 19543
MLS# PABK2062162Listed by: KELLER WILLIAMS REAL ESTATE -EXTON $270,000Active3 beds 3 baths1,360 sq. ft.
$270,000Active3 beds 3 baths1,360 sq. ft.102 Country Ln, MORGANTOWN, PA 19543
MLS# PABK2062022Listed by: SPRINGER REALTY GROUP $579,900Pending4 beds 3 baths2,599 sq. ft.
$579,900Pending4 beds 3 baths2,599 sq. ft.222 Merwood Dr, MORGANTOWN, PA 19543
MLS# PACT2106352Listed by: KELLER WILLIAMS PLATINUM REALTY - WYOMISSING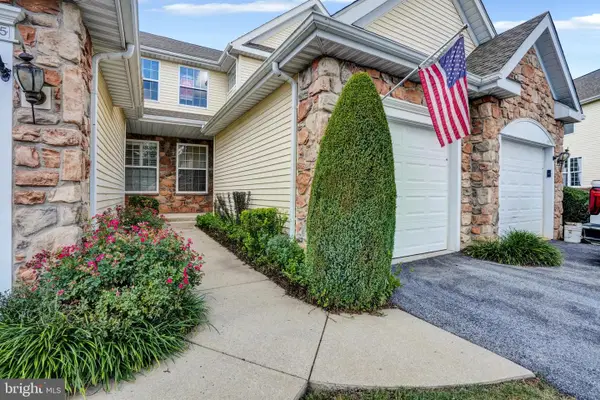 $245,000Pending2 beds 2 baths1,667 sq. ft.
$245,000Pending2 beds 2 baths1,667 sq. ft.1403 Lexington Way, MORGANTOWN, PA 19543
MLS# PABK2057536Listed by: KELLER WILLIAMS REALTY GROUP
