2931 Morrisdale Allport Highway, Morrisdale, PA 16858
Local realty services provided by:ERA Valley Realty
2931 Morrisdale Allport Highway,Morrisdale, PA 16858
$337,500
- 3 Beds
- 3 Baths
- 2,380 sq. ft.
- Single family
- Pending
Listed by: brittany patrick
Office: ryen realty llc.
MLS#:PACD2044988
Source:BRIGHTMLS
Price summary
- Price:$337,500
- Price per sq. ft.:$141.81
About this home
Welcome to the Stonebraker House, a beautifully restored stone home set on 2 scenic acres. A charming front porch will immediately catch your attention, partially enclosed for all-weather enjoyment. The paved driveway leads to a heated two-bay garage and an oversized garage. A sidewalk takes you to the back patio, great for outdoor gatherings. Enter through the back of the house into a laundry room with a private half bath, then continue into the remodeled kitchen featuring abundant cabinetry, granite countertops, and brand-new stainless appliances. The formal dining room and spacious living room boast original French doors and gleaming hardwood floors, showcasing the home’s timeless character. Upstairs, the owner’s suite offers a luxurious walk-in shower and walk-in closet. Two additional bedrooms and a full bath complete the 2nd floor. The partially finished basement provides flexible space for a hobby area, or home gym. Newer furnace and central air will keep you comfortable year round. Combining historic craftsmanship with modern updates, this home offers warmth, comfort, and style—ready to welcome you home!
Contact an agent
Home facts
- Year built:1925
- Listing ID #:PACD2044988
- Added:100 day(s) ago
- Updated:February 11, 2026 at 02:38 PM
Rooms and interior
- Bedrooms:3
- Total bathrooms:3
- Full bathrooms:2
- Half bathrooms:1
- Living area:2,380 sq. ft.
Heating and cooling
- Cooling:Central A/C
- Heating:Baseboard - Electric, Electric, Forced Air, Oil
Structure and exterior
- Roof:Shingle
- Year built:1925
- Building area:2,380 sq. ft.
- Lot area:2 Acres
Utilities
- Water:Public
- Sewer:Public Sewer
Finances and disclosures
- Price:$337,500
- Price per sq. ft.:$141.81
- Tax amount:$1,940 (2024)
New listings near 2931 Morrisdale Allport Highway
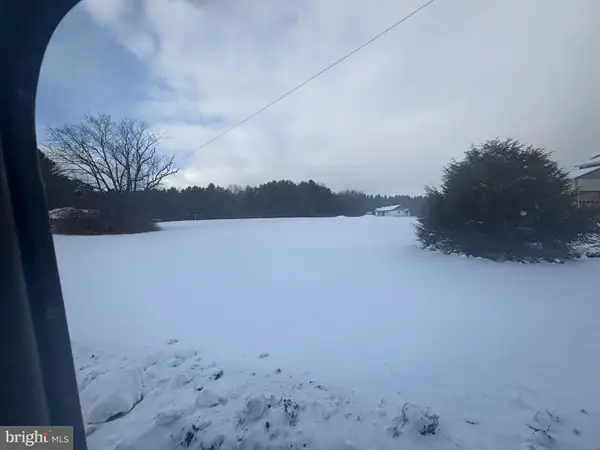 $99,900Pending1 beds 1 baths960 sq. ft.
$99,900Pending1 beds 1 baths960 sq. ft.25 Knox Run Rd, MORRISDALE, PA 16858
MLS# PACD2045094Listed by: REALTY ONE GROUP LANDMARK $195,000Active3 beds 1 baths1,344 sq. ft.
$195,000Active3 beds 1 baths1,344 sq. ft.110 Dogwood Dr, MORRISDALE, PA 16858
MLS# PACD2045034Listed by: RYEN REALTY LLC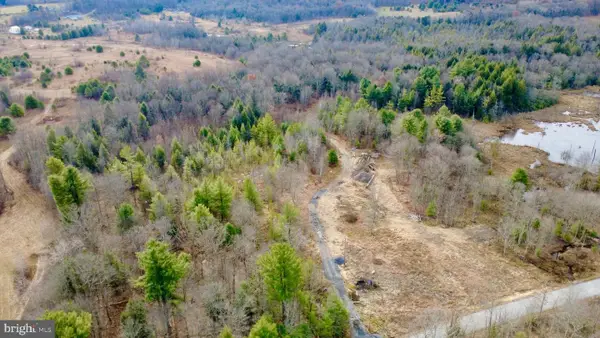 $94,000Active15.7 Acres
$94,000Active15.7 Acres1042 Lower Hollow Rd, MORRISDALE, PA 16858
MLS# PACD2045026Listed by: REALTY ONE GROUP LANDMARK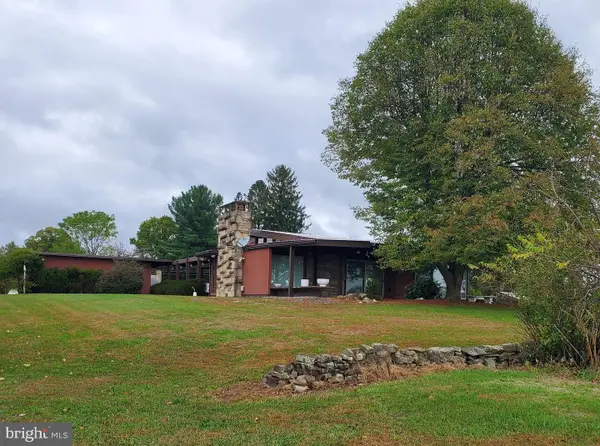 $799,000Active4 beds 3 baths2,987 sq. ft.
$799,000Active4 beds 3 baths2,987 sq. ft.5068 Morrisdale Allport Hwy, MORRISDALE, PA 16858
MLS# PACD2044914Listed by: PERRY WELLINGTON REALTY, LLC $218,750Pending3 beds 1 baths960 sq. ft.
$218,750Pending3 beds 1 baths960 sq. ft.603 Centre Hill Rd, MORRISDALE, PA 16858
MLS# PACD2044894Listed by: REALTY ONE GROUP LANDMARK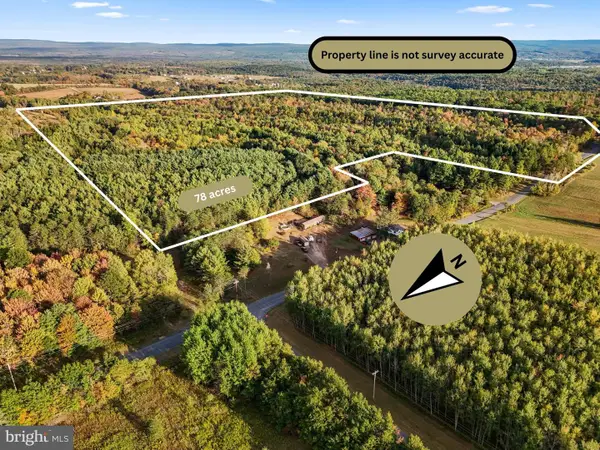 $837,000Active279 Acres
$837,000Active279 Acres0 Wallaceton Rd, MORRISDALE, PA 16858
MLS# PACD2044830Listed by: RYEN REALTY LLC $249,500Pending5 beds 1 baths2,738 sq. ft.
$249,500Pending5 beds 1 baths2,738 sq. ft.993 Pinchy Rd, MORRISDALE, PA 16858
MLS# PACD2044704Listed by: REALTY ONE GROUP LANDMARK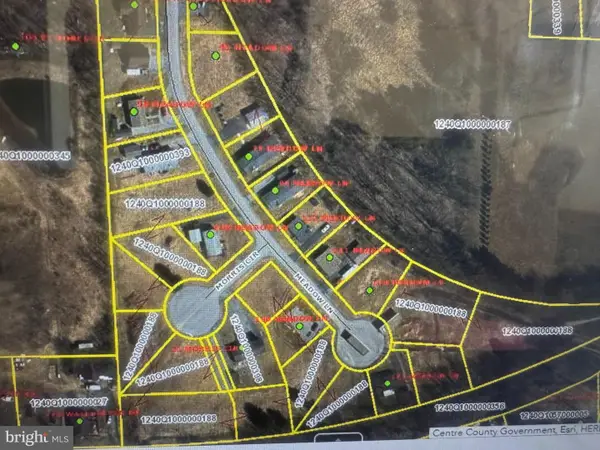 $15,695Active0.21 Acres
$15,695Active0.21 AcresMeadow Lane, MORRISDALE, PA 16858
MLS# PACD2044498Listed by: RYEN REALTY LLC

