104 Merchant Ave #darby, Mount Joy, PA 17552
Local realty services provided by:ERA Valley Realty
104 Merchant Ave #darby,Mount Joy, PA 17552
$405,990
- 3 Beds
- 3 Baths
- 1,752 sq. ft.
- Single family
- Active
Listed by: thomas e despard
Office: cygnet real estate inc.
MLS#:PALA2064200
Source:BRIGHTMLS
Price summary
- Price:$405,990
- Price per sq. ft.:$231.73
- Monthly HOA dues:$50
About this home
Step through the welcoming front door and be greeted by stunning sightlines leading to the windows at the back of the home. Sunlight pours into the great room, creating a warm and inviting atmosphere. The open-concept main floor seamlessly connects the dining area and kitchen, offering a perfect space for gatherings. Personalize the Darby with your choice of cabinetry, countertops, tile backsplash, and stainless-steel appliances, or opt to expand the great room for even more space. A back door leads to the attached two-car garage, passing through a convenient boot room where bags and shoes can be neatly stored. Upstairs, retreat to the Owner's Suite, complete with a walk-in closet and en suite bathroom. Two additional bedrooms, a full bath, an upper gallery, and a laundry area complete the second floor. The unfinished basement provides ample storage or the opportunity to create additional living space tailored to your needs. Located on a picturesque hillside in historic Mount Joy Borough, Florin Hill offers green spaces, a neighborhood pool, playground, coffee shop, salon, Pilates studio, walking trails and more all within walking distance from your front door.
Contact an agent
Home facts
- Year built:2025
- Listing ID #:PALA2064200
- Added:375 day(s) ago
- Updated:February 21, 2026 at 02:48 PM
Rooms and interior
- Bedrooms:3
- Total bathrooms:3
- Full bathrooms:2
- Half bathrooms:1
- Living area:1,752 sq. ft.
Heating and cooling
- Cooling:Central A/C
- Heating:Forced Air, Natural Gas
Structure and exterior
- Roof:Asphalt
- Year built:2025
- Building area:1,752 sq. ft.
- Lot area:0.15 Acres
Utilities
- Sewer:Public Sewer
Finances and disclosures
- Price:$405,990
- Price per sq. ft.:$231.73
New listings near 104 Merchant Ave #darby
- New
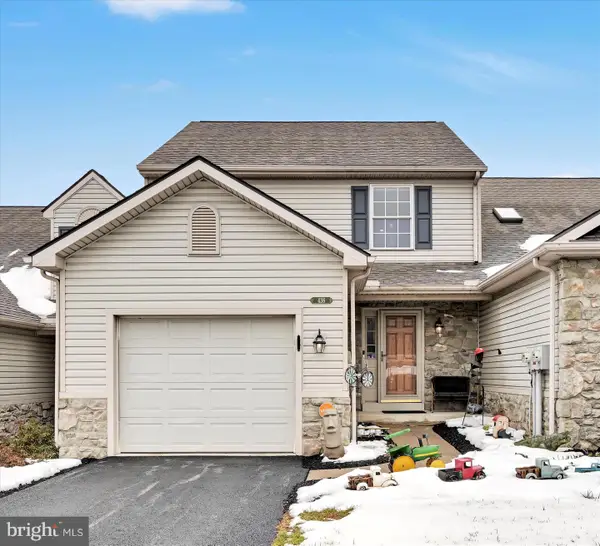 $284,900Active2 beds 2 baths1,818 sq. ft.
$284,900Active2 beds 2 baths1,818 sq. ft.436 Hill St, MOUNT JOY, PA 17552
MLS# PALA2083468Listed by: BERKSHIRE HATHAWAY HOMESERVICES HOMESALE REALTY - Open Sat, 11am to 2pmNew
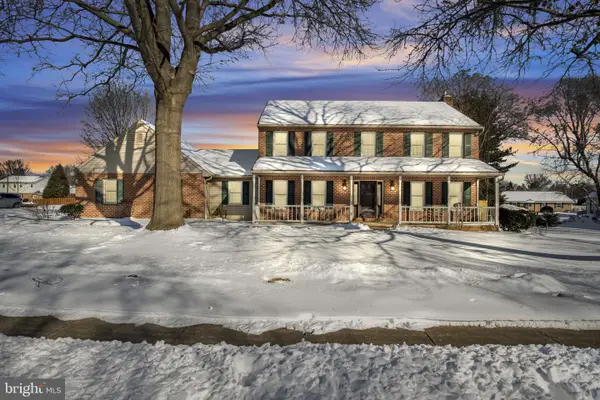 $549,900Active4 beds 3 baths2,856 sq. ft.
$549,900Active4 beds 3 baths2,856 sq. ft.338 Locust Ln, MOUNT JOY, PA 17552
MLS# PALA2082638Listed by: KELLER WILLIAMS REALTY - Open Sat, 1 to 3pmNew
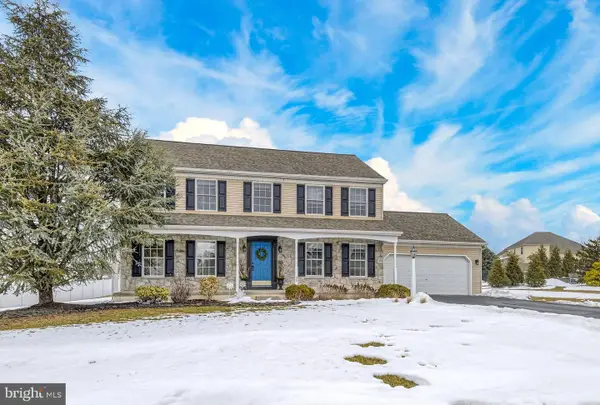 $579,900Active4 beds 3 baths2,890 sq. ft.
$579,900Active4 beds 3 baths2,890 sq. ft.35 Sarah Ln, MOUNT JOY, PA 17552
MLS# PALA2082990Listed by: COLDWELL BANKER REALTY - New
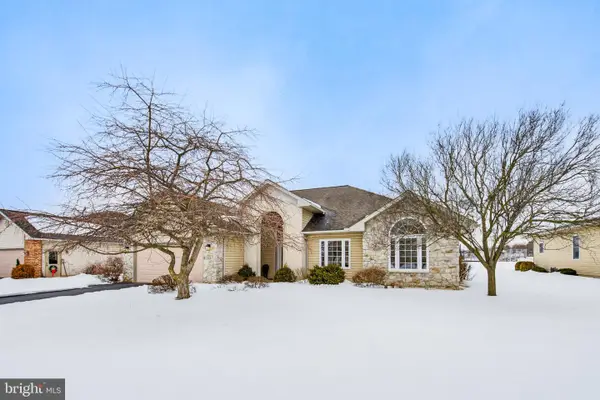 $500,000Active3 beds 2 baths2,231 sq. ft.
$500,000Active3 beds 2 baths2,231 sq. ft.588 Blossom Trl, MOUNT JOY, PA 17552
MLS# PALA2083254Listed by: BERKSHIRE HATHAWAY HOMESERVICES HOMESALE REALTY - New
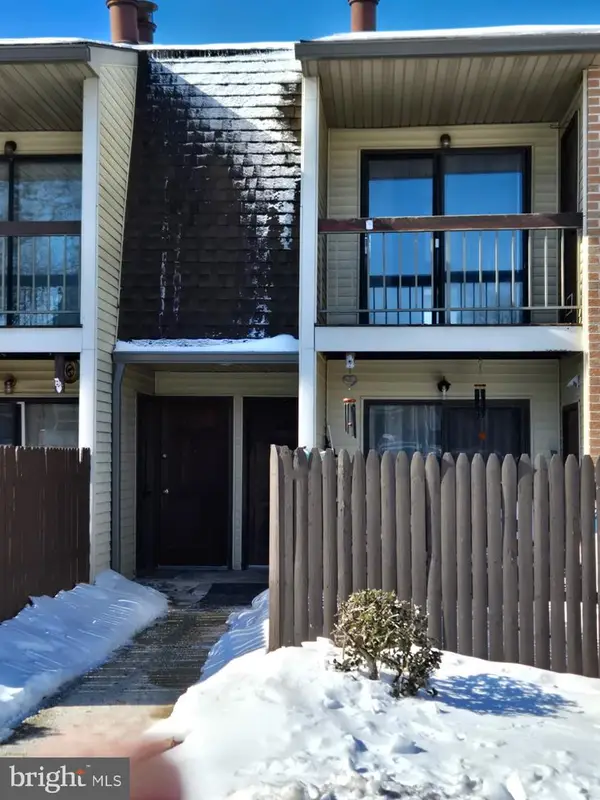 $119,900Active1 beds 1 baths744 sq. ft.
$119,900Active1 beds 1 baths744 sq. ft.23 Lancaster Est, MOUNT JOY, PA 17552
MLS# PALA2083184Listed by: BERKSHIRE HATHAWAY HOMESERVICES HOMESALE REALTY  $450,000Pending3 beds 3 baths2,469 sq. ft.
$450,000Pending3 beds 3 baths2,469 sq. ft.646 Baldwin Way, MOUNT JOY, PA 17552
MLS# PALA2081952Listed by: BERKSHIRE HATHAWAY HOMESERVICES HOMESALE REALTY $450,000Active4 beds 3 baths3,332 sq. ft.
$450,000Active4 beds 3 baths3,332 sq. ft.13 W Main St, MOUNT JOY, PA 17552
MLS# PALA2081304Listed by: COLDWELL BANKER REALTY $275,000Pending3 beds 1 baths1,480 sq. ft.
$275,000Pending3 beds 1 baths1,480 sq. ft.53 Donegal Springs Rd, MOUNT JOY, PA 17552
MLS# PALA2082732Listed by: JRHELLER.COM LLC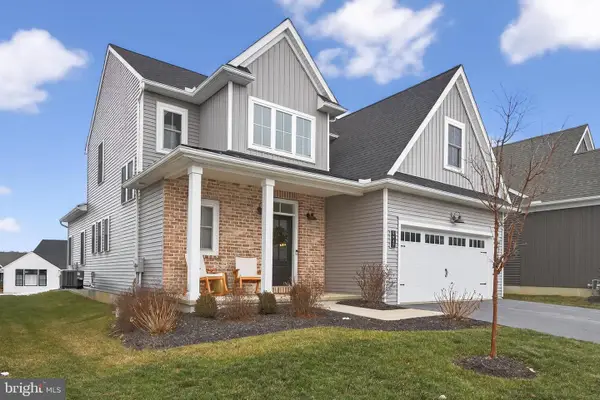 $549,900Pending4 beds 3 baths2,688 sq. ft.
$549,900Pending4 beds 3 baths2,688 sq. ft.1847 Emerald Way, MOUNT JOY, PA 17552
MLS# PALA2082530Listed by: KELLER WILLIAMS ELITE $350,000Pending3 beds 3 baths1,520 sq. ft.
$350,000Pending3 beds 3 baths1,520 sq. ft.312 Witwer Way, MOUNT JOY, PA 17552
MLS# PALA2082616Listed by: KELLER WILLIAMS ELITE

