1118 Collina Ln, Mount Joy, PA 17552
Local realty services provided by:ERA Central Realty Group
1118 Collina Ln,Mount Joy, PA 17552
$499,990
- 4 Beds
- 3 Baths
- 2,485 sq. ft.
- Single family
- Pending
Listed by: thomas e despard
Office: cygnet real estate inc.
MLS#:PALA2071098
Source:BRIGHTMLS
Price summary
- Price:$499,990
- Price per sq. ft.:$201.2
- Monthly HOA dues:$50
About this home
Introducing the Dundee, a thoughtfully designed single-family home in the final phase of Florin Hill. Offering 2,485 sq ft of finished living space, this 4-bedroom, 2.5-bath floorplan features flexible spaces to suit your lifestyle. From the curb, enjoy timeless charm with classic architectural details, professional landscaping, and a welcoming front porch. Inside, 9’ ceilings and luxury vinyl plank flooring create an airy, connected main level. A light-filled living room leads to a gallery hallway that opens into the heart of the home: a spacious great room, dining area, and stunning kitchen. The kitchen showcases a soft grey island, crisp white cabinetry, quartz countertops, upgraded appliances, and a full-height tile backsplash. Sliding doors connect the great room to a private backyard—perfect for entertaining or relaxing outdoors. Upstairs, discover three well-sized bedrooms, a hall bath, and a serene primary suite with two walk-in closets and a spa-inspired bath featuring upgraded tile, a frameless glass shower, and double vanity. The lower level offers endless potential—finish it with a game room, wet bar, or full bath to expand your living space even further. Located on a picturesque hillside in historic Mount Joy Borough, Florin Hill offers green spaces, a neighborhood pool, playground, coffee shop, salon, Pilates studio, walking trails and more all within walking distance from your front door.
Contact an agent
Home facts
- Year built:2025
- Listing ID #:PALA2071098
- Added:258 day(s) ago
- Updated:February 19, 2026 at 08:36 AM
Rooms and interior
- Bedrooms:4
- Total bathrooms:3
- Full bathrooms:2
- Half bathrooms:1
- Living area:2,485 sq. ft.
Heating and cooling
- Cooling:Central A/C
- Heating:Forced Air, Natural Gas
Structure and exterior
- Roof:Architectural Shingle
- Year built:2025
- Building area:2,485 sq. ft.
- Lot area:0.15 Acres
Utilities
- Water:Public
- Sewer:Public Sewer
Finances and disclosures
- Price:$499,990
- Price per sq. ft.:$201.2
New listings near 1118 Collina Ln
- Open Sat, 11am to 2pmNew
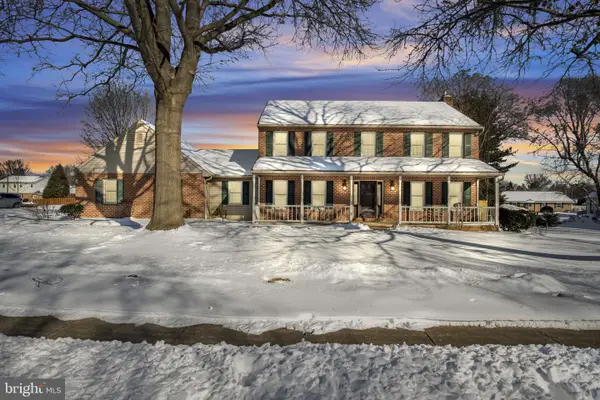 $549,900Active4 beds 3 baths2,856 sq. ft.
$549,900Active4 beds 3 baths2,856 sq. ft.338 Locust Ln, MOUNT JOY, PA 17552
MLS# PALA2082638Listed by: KELLER WILLIAMS REALTY - Coming SoonOpen Sat, 1 to 3pm
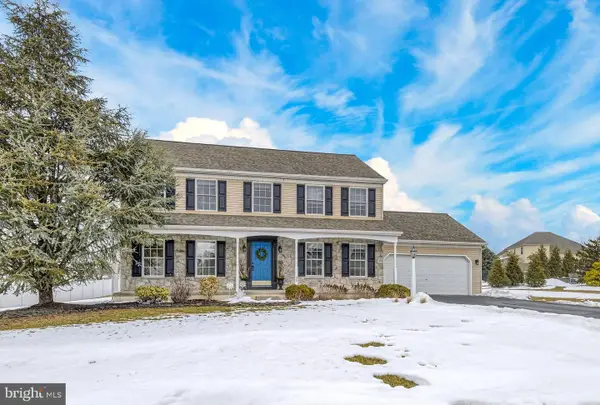 $579,900Coming Soon4 beds 3 baths
$579,900Coming Soon4 beds 3 baths35 Sarah Ln, MOUNT JOY, PA 17552
MLS# PALA2082990Listed by: COLDWELL BANKER REALTY - New
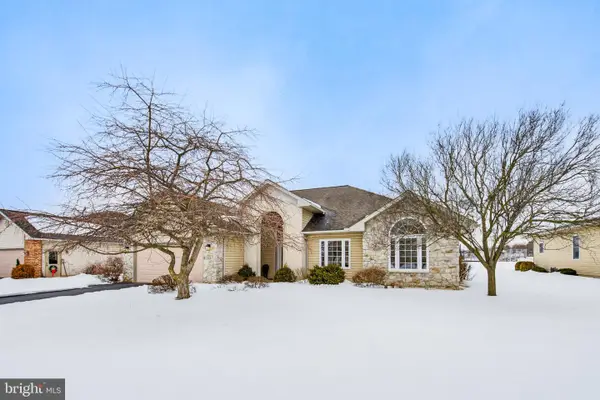 $500,000Active3 beds 2 baths2,231 sq. ft.
$500,000Active3 beds 2 baths2,231 sq. ft.588 Blossom Trl, MOUNT JOY, PA 17552
MLS# PALA2083254Listed by: BERKSHIRE HATHAWAY HOMESERVICES HOMESALE REALTY - New
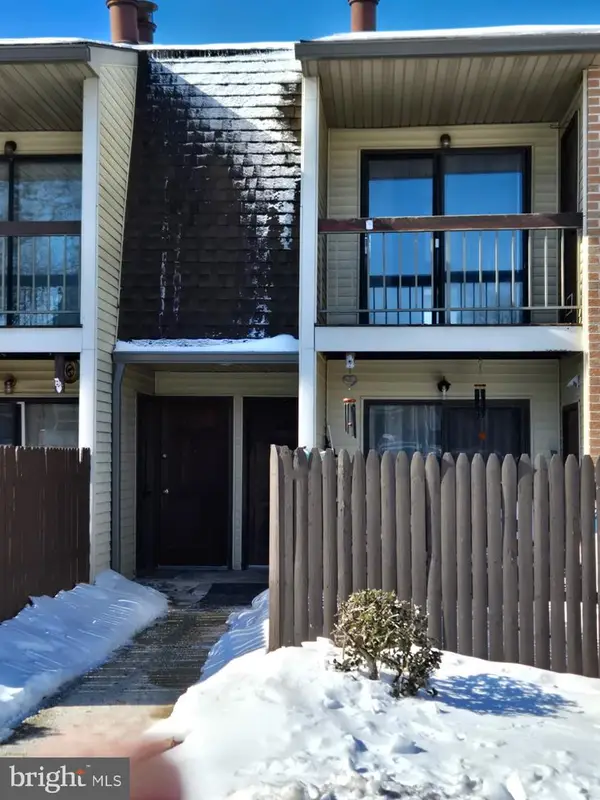 $119,900Active1 beds 1 baths744 sq. ft.
$119,900Active1 beds 1 baths744 sq. ft.23 Lancaster Est, MOUNT JOY, PA 17552
MLS# PALA2083184Listed by: BERKSHIRE HATHAWAY HOMESERVICES HOMESALE REALTY  $450,000Pending3 beds 3 baths2,469 sq. ft.
$450,000Pending3 beds 3 baths2,469 sq. ft.646 Baldwin Way, MOUNT JOY, PA 17552
MLS# PALA2081952Listed by: BERKSHIRE HATHAWAY HOMESERVICES HOMESALE REALTY $450,000Active4 beds 3 baths3,332 sq. ft.
$450,000Active4 beds 3 baths3,332 sq. ft.13 W Main St, MOUNT JOY, PA 17552
MLS# PALA2081304Listed by: COLDWELL BANKER REALTY $275,000Pending3 beds 1 baths1,480 sq. ft.
$275,000Pending3 beds 1 baths1,480 sq. ft.53 Donegal Springs Rd, MOUNT JOY, PA 17552
MLS# PALA2082732Listed by: JRHELLER.COM LLC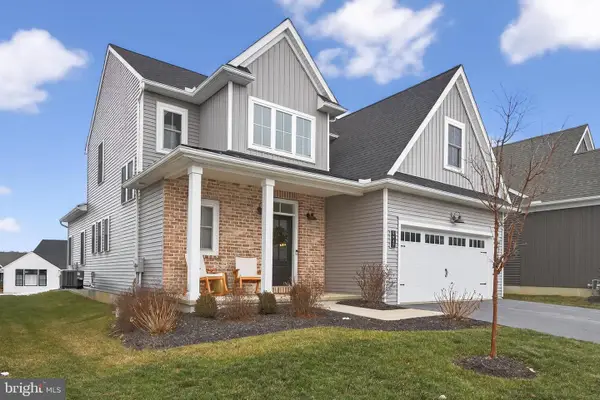 $549,900Pending4 beds 3 baths2,688 sq. ft.
$549,900Pending4 beds 3 baths2,688 sq. ft.1847 Emerald Way, MOUNT JOY, PA 17552
MLS# PALA2082530Listed by: KELLER WILLIAMS ELITE $350,000Pending3 beds 3 baths1,520 sq. ft.
$350,000Pending3 beds 3 baths1,520 sq. ft.312 Witwer Way, MOUNT JOY, PA 17552
MLS# PALA2082616Listed by: KELLER WILLIAMS ELITE $433,990Active3 beds 3 baths1,774 sq. ft.
$433,990Active3 beds 3 baths1,774 sq. ft.1121 Collina Ln, MOUNT JOY, PA 17552
MLS# PALA2082410Listed by: CYGNET REAL ESTATE INC.

