319 Birchland Ave, Mount Joy, PA 17552
Local realty services provided by:O'BRIEN REALTY ERA POWERED
319 Birchland Ave,Mount Joy, PA 17552
$345,000
- 4 Beds
- 2 Baths
- 1,768 sq. ft.
- Single family
- Pending
Listed by:marilyn f hartman
Office:lusk & associates sotheby's international realty
MLS#:PALA2074200
Source:BRIGHTMLS
Price summary
- Price:$345,000
- Price per sq. ft.:$195.14
About this home
Seller needs to find suitable housing! This home is waiting for you to move in. This Raised Ranch home has 4 bedrooms, 2 full baths and 2 kitchens and is located on a corner lot in a very desirable Mount Joy Borough. New roof, replacement windows, front porch, concrete patio, gas heaters and furnace are some of the many improvements that have been done. The eat-in kitchen has lots of cabinetry along with all the appliances, gas stove, refrigerator and microwave. Since the kitchen and dining areas are located in the center of the home so skylights are a great addition for natural light. There are also skylights in the sunroom for that natural light. The lower level has extra wide stairs for easy access and consists of 2 bedrooms, kitchen living area and full bath. The outside is great for private entertaining with family and friends which includes a pavilion, oversized concrete patio and oversized fenced yard.
Contact an agent
Home facts
- Year built:1956
- Listing ID #:PALA2074200
- Added:52 day(s) ago
- Updated:October 03, 2025 at 07:44 AM
Rooms and interior
- Bedrooms:4
- Total bathrooms:2
- Full bathrooms:2
- Living area:1,768 sq. ft.
Heating and cooling
- Cooling:Central A/C, Window Unit(s)
- Heating:90% Forced Air, Natural Gas
Structure and exterior
- Roof:Rubber, Shingle
- Year built:1956
- Building area:1,768 sq. ft.
- Lot area:0.29 Acres
Schools
- High school:DONEGAL
- Middle school:DONEGAL
- Elementary school:DONEGAL
Utilities
- Water:Public
- Sewer:Public Sewer
Finances and disclosures
- Price:$345,000
- Price per sq. ft.:$195.14
- Tax amount:$3,722 (2025)
New listings near 319 Birchland Ave
- New
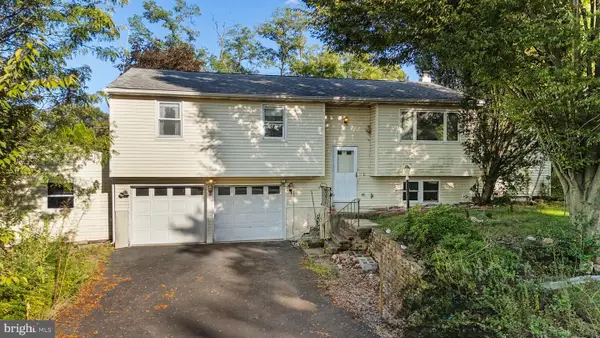 $239,000Active3 beds 2 baths1,980 sq. ft.
$239,000Active3 beds 2 baths1,980 sq. ft.751 Ferndale Rd, MOUNT JOY, PA 17552
MLS# PALA2077418Listed by: HOMETOWN PROPERTY SALES - New
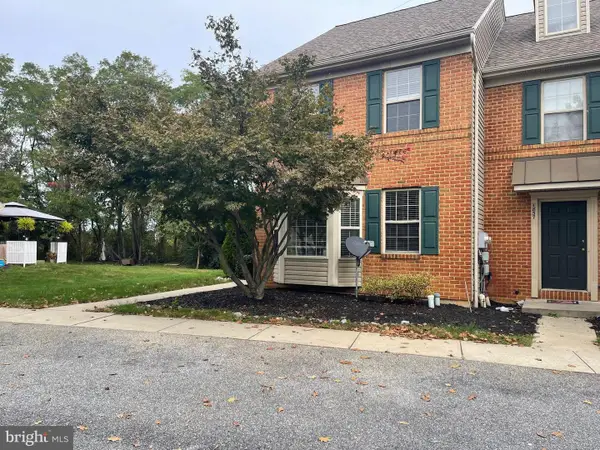 $289,900Active3 beds 2 baths1,480 sq. ft.
$289,900Active3 beds 2 baths1,480 sq. ft.1859 Shady Oak Dr, MOUNT JOY, PA 17552
MLS# PALA2077356Listed by: KINGSWAY REALTY - LANCASTER - Open Sun, 1 to 3pmNew
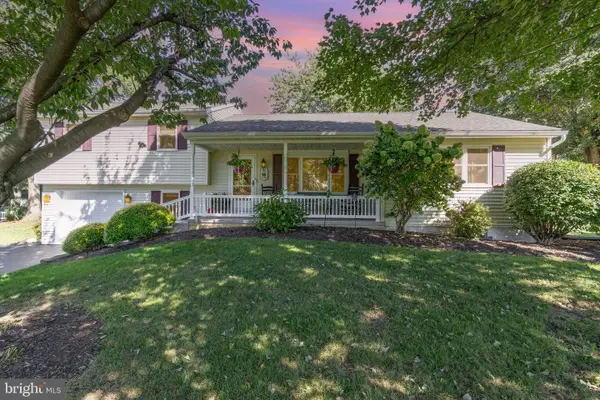 $425,000Active3 beds 2 baths1,812 sq. ft.
$425,000Active3 beds 2 baths1,812 sq. ft.521 Bernhard Ave, MOUNT JOY, PA 17552
MLS# PALA2077246Listed by: BERKSHIRE HATHAWAY HOMESERVICES HOMESALE REALTY - New
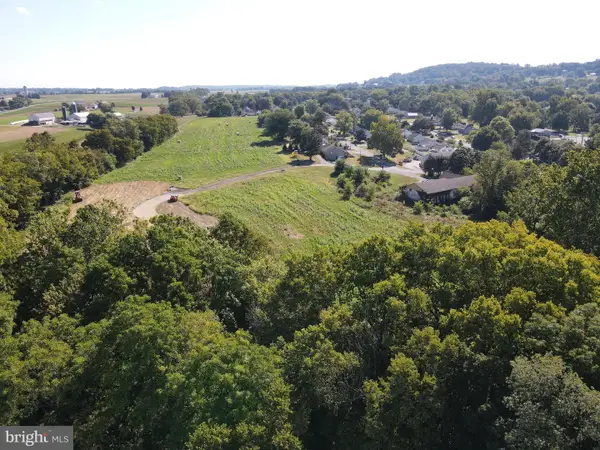 $300,000Active12.5 Acres
$300,000Active12.5 Acres4493-lot #1 Chinchilla Ave, MOUNT JOY, PA 17552
MLS# PALA2077180Listed by: CAVALRY REALTY LLC - New
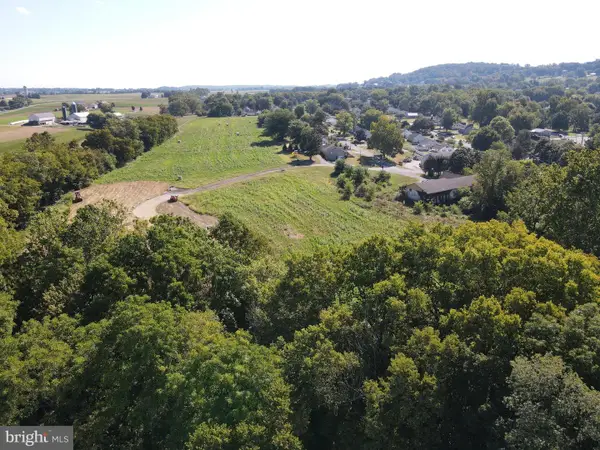 $250,000Active14.78 Acres
$250,000Active14.78 Acres4493-lot #2 Chinchilla Ave, MOUNT JOY, PA 17552
MLS# PALA2077182Listed by: CAVALRY REALTY LLC - Coming Soon
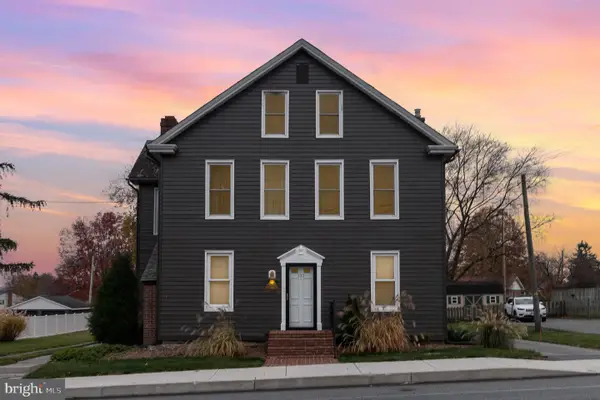 $469,900Coming Soon4 beds 3 baths
$469,900Coming Soon4 beds 3 baths333 Marietta Ave, MOUNT JOY, PA 17552
MLS# PALA2077004Listed by: BERKSHIRE HATHAWAY HOMESERVICES HOMESALE REALTY - New
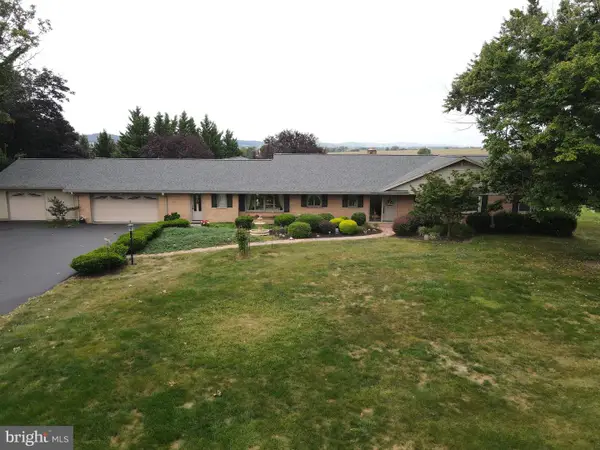 $450,000Active3 beds 3 baths4,695 sq. ft.
$450,000Active3 beds 3 baths4,695 sq. ft.1680 Clear Spring Rd, MOUNT JOY, PA 17552
MLS# PALA2077142Listed by: CAVALRY REALTY LLC - New
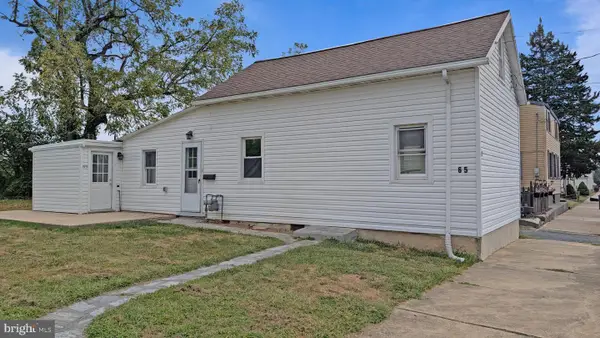 $259,900Active2 beds 1 baths849 sq. ft.
$259,900Active2 beds 1 baths849 sq. ft.65 W Donegal St, MOUNT JOY, PA 17552
MLS# PALA2077162Listed by: BERKSHIRE HATHAWAY HOMESERVICES HOMESALE REALTY - Open Sun, 1 to 3pm
 $449,500Pending3 beds 3 baths2,554 sq. ft.
$449,500Pending3 beds 3 baths2,554 sq. ft.1304 Willow Creek Dr, MOUNT JOY, PA 17552
MLS# PALA2076838Listed by: LUSK & ASSOCIATES SOTHEBY'S INTERNATIONAL REALTY  $325,000Pending3 beds 2 baths1,804 sq. ft.
$325,000Pending3 beds 2 baths1,804 sq. ft.225 S Delta St, MOUNT JOY, PA 17552
MLS# PALA2077080Listed by: RE/MAX PINNACLE
