407 Ashworth St, Mount Joy, PA 17552
Local realty services provided by:ERA Martin Associates
407 Ashworth St,Mount Joy, PA 17552
$449,990
- 4 Beds
- 3 Baths
- 2,103 sq. ft.
- Single family
- Active
Listed by: thomas e despard
Office: cygnet real estate inc.
MLS#:PALA2076934
Source:BRIGHTMLS
Price summary
- Price:$449,990
- Price per sq. ft.:$213.98
- Monthly HOA dues:$50
About this home
Welcome to the Carter—where modern design meets everyday ease in Florin Hill’s newest phase. With 2,103 square feet of thoughtfully crafted space, this home is designed to keep up with the way you live. A wide front porch sets the tone, inviting you inside to soaring 9-foot ceilings and airy 8-foot doors. The open main level is perfect for gathering—spacious great room, bright dining area, and a kitchen that blends style with function, featuring maple cabinetry, a grey-painted island, granite countertops, tile backsplash, and stainless-steel appliances. Need a true work-from-home haven? Just off the kitchen, you’ll find a generous office space designed for those who work remotely full-time—coffee, breakfast, and you’re ready for the day with zero commute. A rear entry with garage access and boot room keeps life organized and clutter-free. Upstairs, retreat to your Owner’s Suite with a spa-like bath and walk-in closet. Three additional bedrooms, a full bath, laundry, and a central gallery complete the second floor—offering room for everyone and everything. Ready Spring 2026! Located on a picturesque hillside in historic Mount Joy Borough, Florin Hill offers green spaces, a neighborhood pool, playground, coffee shop, salon, Pilates studio, walking trails and more all within walking distance from your front door.
Contact an agent
Home facts
- Year built:2025
- Listing ID #:PALA2076934
- Added:151 day(s) ago
- Updated:February 21, 2026 at 02:48 PM
Rooms and interior
- Bedrooms:4
- Total bathrooms:3
- Full bathrooms:2
- Half bathrooms:1
- Living area:2,103 sq. ft.
Heating and cooling
- Cooling:Central A/C
- Heating:Forced Air, Natural Gas
Structure and exterior
- Roof:Architectural Shingle
- Year built:2025
- Building area:2,103 sq. ft.
- Lot area:0.15 Acres
Utilities
- Water:Public
- Sewer:Public Sewer
Finances and disclosures
- Price:$449,990
- Price per sq. ft.:$213.98
New listings near 407 Ashworth St
- New
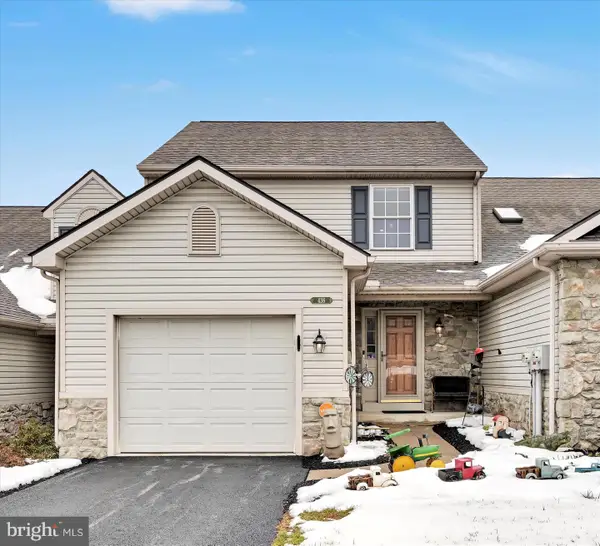 $284,900Active2 beds 2 baths1,818 sq. ft.
$284,900Active2 beds 2 baths1,818 sq. ft.436 Hill St, MOUNT JOY, PA 17552
MLS# PALA2083468Listed by: BERKSHIRE HATHAWAY HOMESERVICES HOMESALE REALTY - Open Sat, 11am to 2pmNew
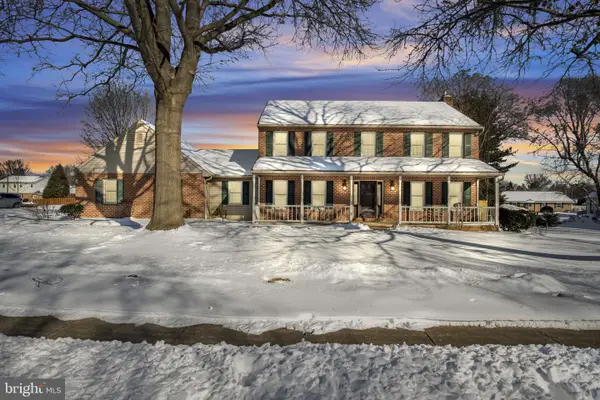 $549,900Active4 beds 3 baths2,856 sq. ft.
$549,900Active4 beds 3 baths2,856 sq. ft.338 Locust Ln, MOUNT JOY, PA 17552
MLS# PALA2082638Listed by: KELLER WILLIAMS REALTY - Open Sat, 1 to 3pmNew
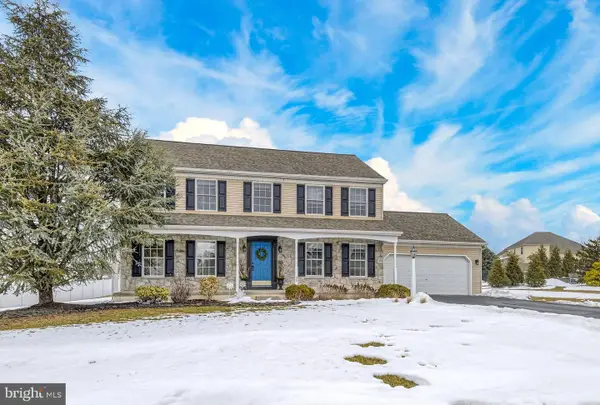 $579,900Active4 beds 3 baths2,890 sq. ft.
$579,900Active4 beds 3 baths2,890 sq. ft.35 Sarah Ln, MOUNT JOY, PA 17552
MLS# PALA2082990Listed by: COLDWELL BANKER REALTY - New
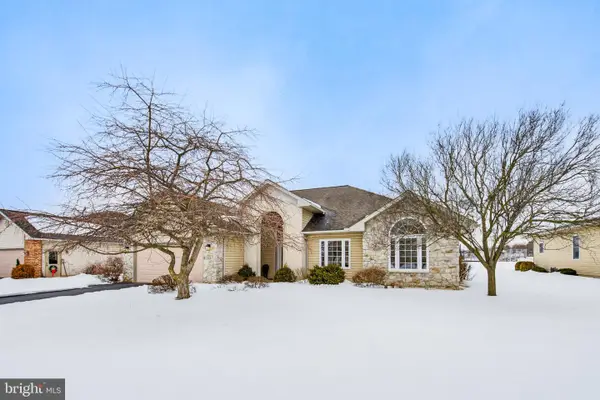 $500,000Active3 beds 2 baths2,231 sq. ft.
$500,000Active3 beds 2 baths2,231 sq. ft.588 Blossom Trl, MOUNT JOY, PA 17552
MLS# PALA2083254Listed by: BERKSHIRE HATHAWAY HOMESERVICES HOMESALE REALTY - New
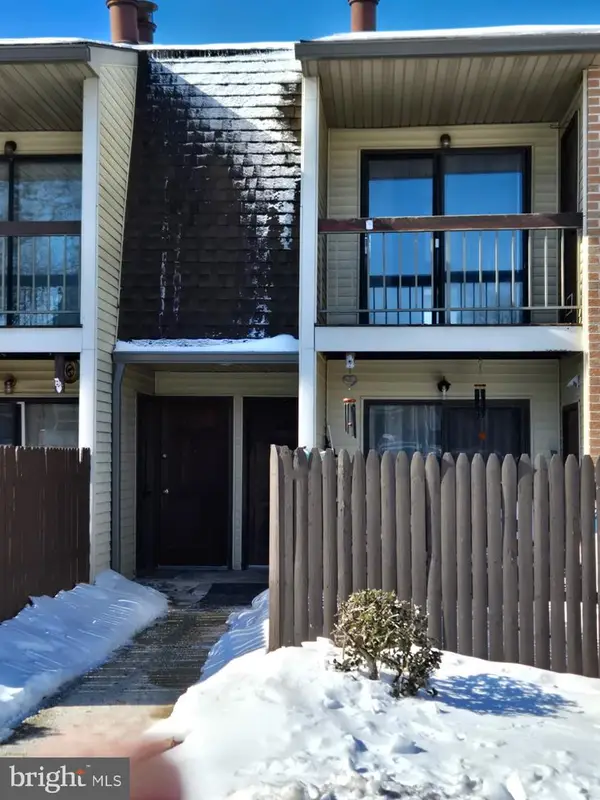 $119,900Active1 beds 1 baths744 sq. ft.
$119,900Active1 beds 1 baths744 sq. ft.23 Lancaster Est, MOUNT JOY, PA 17552
MLS# PALA2083184Listed by: BERKSHIRE HATHAWAY HOMESERVICES HOMESALE REALTY  $450,000Pending3 beds 3 baths2,469 sq. ft.
$450,000Pending3 beds 3 baths2,469 sq. ft.646 Baldwin Way, MOUNT JOY, PA 17552
MLS# PALA2081952Listed by: BERKSHIRE HATHAWAY HOMESERVICES HOMESALE REALTY $450,000Active4 beds 3 baths3,332 sq. ft.
$450,000Active4 beds 3 baths3,332 sq. ft.13 W Main St, MOUNT JOY, PA 17552
MLS# PALA2081304Listed by: COLDWELL BANKER REALTY $275,000Pending3 beds 1 baths1,480 sq. ft.
$275,000Pending3 beds 1 baths1,480 sq. ft.53 Donegal Springs Rd, MOUNT JOY, PA 17552
MLS# PALA2082732Listed by: JRHELLER.COM LLC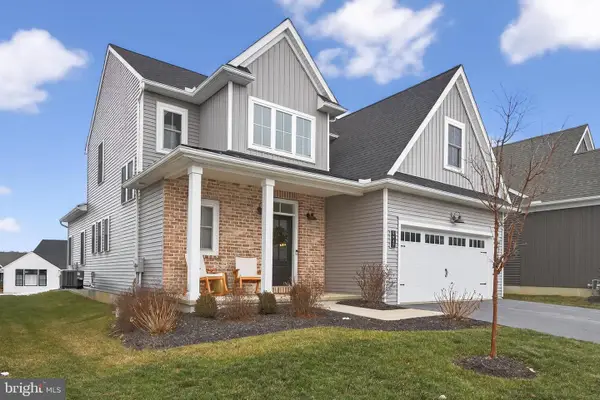 $549,900Pending4 beds 3 baths2,688 sq. ft.
$549,900Pending4 beds 3 baths2,688 sq. ft.1847 Emerald Way, MOUNT JOY, PA 17552
MLS# PALA2082530Listed by: KELLER WILLIAMS ELITE $350,000Pending3 beds 3 baths1,520 sq. ft.
$350,000Pending3 beds 3 baths1,520 sq. ft.312 Witwer Way, MOUNT JOY, PA 17552
MLS# PALA2082616Listed by: KELLER WILLIAMS ELITE

