383 S Main Road, Mountain Top, PA 18707
Local realty services provided by:ERA Brady Associates
383 S Main Road,Mountain Top, PA 18707
$1,700,000
- 8 Beds
- 8 Baths
- 10,320 sq. ft.
- Single family
- Active
Listed by: antonio derosa
Office: lewith & freeman, mountaintop
MLS#:25-3383
Source:PA_GWBAR
Price summary
- Price:$1,700,000
- Price per sq. ft.:$164.73
About this home
Rare Georgetown Offering: Two Adjacent Properties for Redevelopment or a Dream Residence
Presenting 1062 & 1064 Thomas Jefferson St NW — two adjacent properties in the heart of Georgetown’s prestigious East Village. Whether you envision a prime multifamily development or a magnificent single-family estate, this is a once-in-a-lifetime opportunity in one of DC’s most coveted neighborhoods.
Located just steps from Washington Harbor and surrounded by Georgetown’s finest dining, shopping, and waterfront charm, this site offers unbeatable potential in a high-demand market. Act quickly — rare opportunities like this don’t last long.
Property Details
ADDRESS: 1062 | 1064 Thomas Jefferson Street NW, Washington, DC 20007
NEIGHBORHOOD: Georgetown – East Village, just off the corner of M Street and Thomas Jefferson Street
EXISTING BUILDING SIZE: 2,244 SF
POTENTIAL BUILDING SIZE: Up to 6,000 SF
LOT SIZE: 0.06 acres | 2,614 SF
ZONING: MU-12 — Flexible usage for residential, retail, or commercial purposes. An ideal opportunity for developers, investors, or owner-users seeking premium location and versatility.
CURRENT LEVELS: 2
POTENTIAL LEVELS: Up to 4
Surrounded by DC’s Finest
• Steps to Washington Harbor and the Potomac River
• Close proximity to Georgetown’s landmark hotels — Four Seasons, Ritz-Carlton, Rosewood, and The Graham
• Minutes from historic estates including Dumbarton Oaks and Tudor Place
• Walking distance to top-tier retail, dining, and entertainment
• Easy access to Dupont Circle, Foggy Bottom, and Metro stations
Contact an agent
Home facts
- Listing ID #:25-3383
- Added:218 day(s) ago
- Updated:December 18, 2025 at 03:28 PM
Rooms and interior
- Bedrooms:8
- Total bathrooms:8
- Full bathrooms:6
- Half bathrooms:2
- Living area:10,320 sq. ft.
Heating and cooling
- Cooling:Central AC
- Heating:Electric Baseboard, Hot Water Baseboard
Structure and exterior
- Roof:Comp Shingle
- Building area:10,320 sq. ft.
- Lot area:7.08 Acres
Utilities
- Water:Public
- Sewer:Public
Finances and disclosures
- Price:$1,700,000
- Price per sq. ft.:$164.73
- Tax amount:$14,490
New listings near 383 S Main Road
- New
 $549,800Active4 beds 4 baths3,278 sq. ft.
$549,800Active4 beds 4 baths3,278 sq. ft.148 Fieldstone Way, Mountain Top, PA 18707
MLS# 25-6224Listed by: CLASSIC PROPERTIES - MOUNTAINTOP 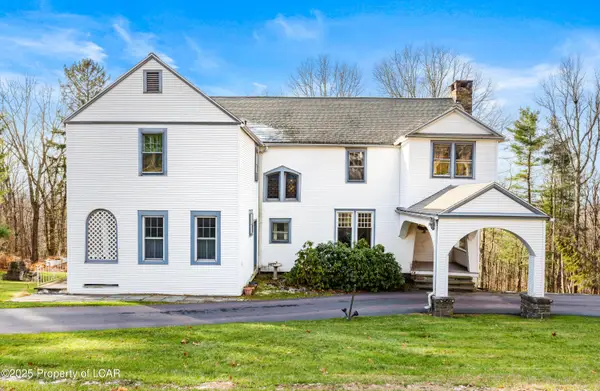 $650,000Active7 beds 3 baths3,504 sq. ft.
$650,000Active7 beds 3 baths3,504 sq. ft.570 Oak Lane, Mountain Top, PA 18707
MLS# 25-6182Listed by: BUTTON REAL ESTATE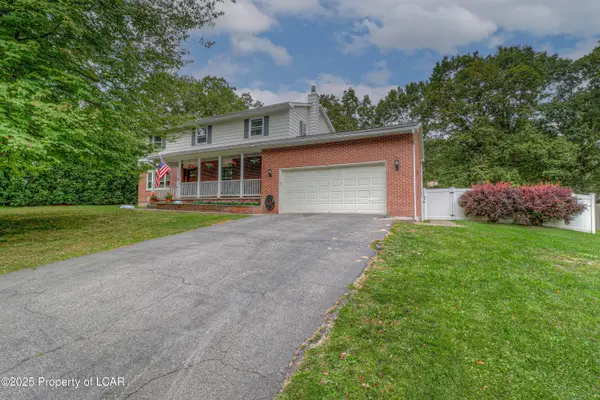 $395,000Active5 beds 3 baths2,838 sq. ft.
$395,000Active5 beds 3 baths2,838 sq. ft.903 Aspen Drive, Mountain Top, PA 18707
MLS# 25-6107Listed by: EXP NEPA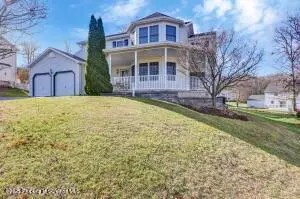 $344,900Pending3 beds 3 baths2,237 sq. ft.
$344,900Pending3 beds 3 baths2,237 sq. ft.30 Vireo Drive, Mountaintop, PA 18707
MLS# SC256129Listed by: NEXT DOOR REAL ESTATE LLC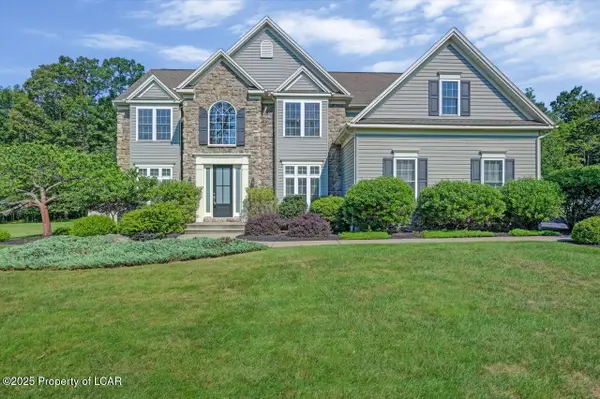 $729,900Active4 beds 3 baths3,404 sq. ft.
$729,900Active4 beds 3 baths3,404 sq. ft.1012 Woodberry Drive, Mountain Top, PA 18707
MLS# 25-6042Listed by: CLASSIC PROPERTIES - MOUNTAINTOP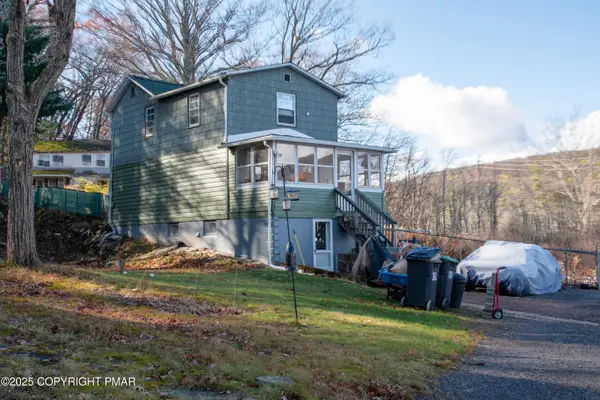 $500,000Active2 beds 1 baths936 sq. ft.
$500,000Active2 beds 1 baths936 sq. ft.6 Water Street, Mountain Top, PA 18707
MLS# PM-137345Listed by: KELLER WILLIAMS REAL ESTATE - STROUDSBURG $369,900Active3 beds 2 baths2,196 sq. ft.
$369,900Active3 beds 2 baths2,196 sq. ft.1 Rockledge Drive, Mountain Top, PA 18707
MLS# 25-5768Listed by: LEWITH & FREEMAN, MOUNTAINTOP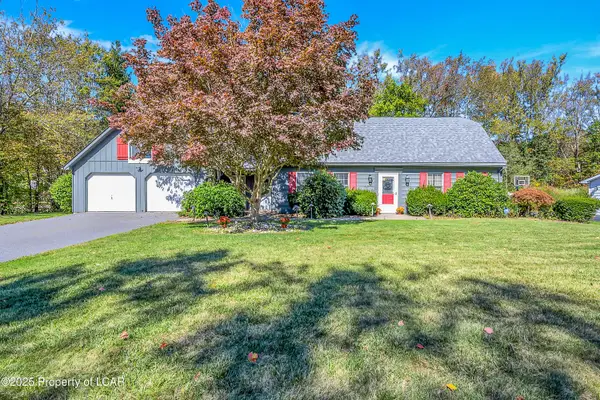 $365,000Active5 beds 3 baths2,562 sq. ft.
$365,000Active5 beds 3 baths2,562 sq. ft.33 Walden Drive, Mountain Top, PA 18707
MLS# 25-5803Listed by: LEWITH & FREEMAN, MOUNTAINTOP $345,000Active2 beds 2 baths1,716 sq. ft.
$345,000Active2 beds 2 baths1,716 sq. ft.285 S Main Road, Mountain Top, PA 18707
MLS# 25-5808Listed by: CLASSIC PROPERTIES KINGSTON $399,000Active4 beds 3 baths2,119 sq. ft.
$399,000Active4 beds 3 baths2,119 sq. ft.270 Fairwood Boulevard, Mountain Top, PA 18707
MLS# 25-5824Listed by: RUBBICO REAL ESTATE
