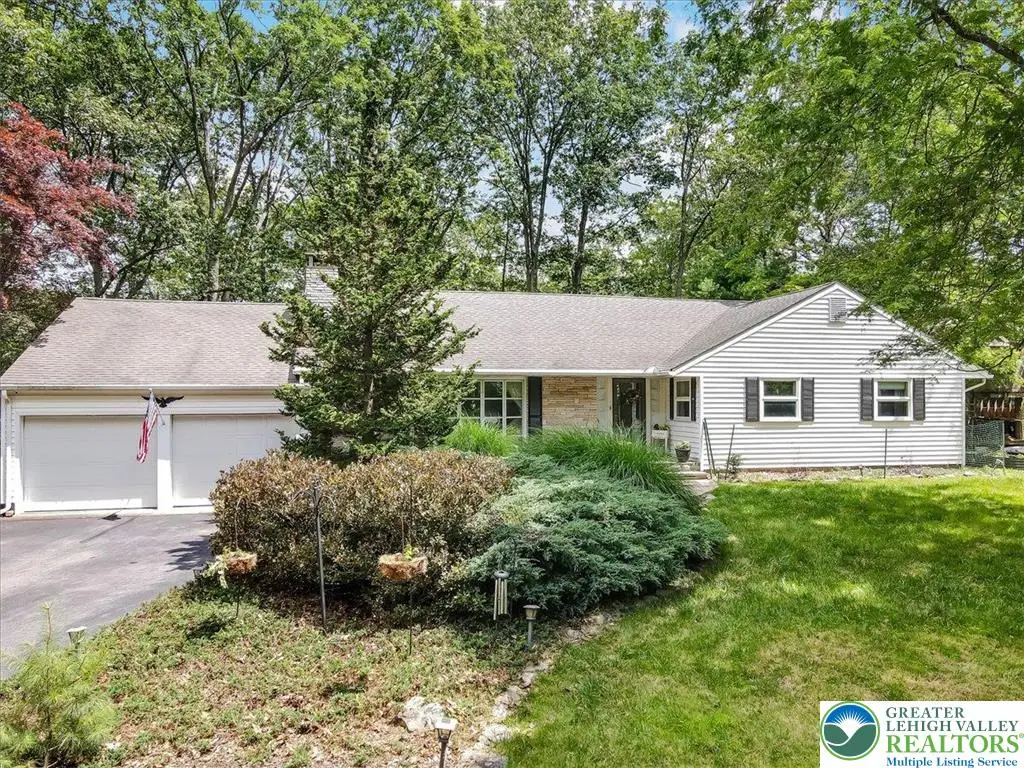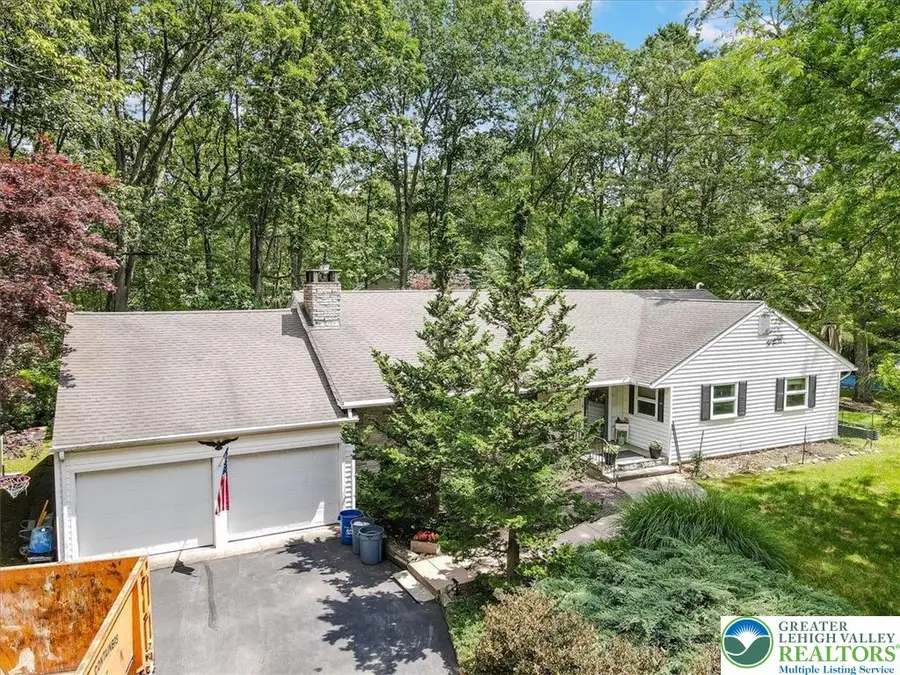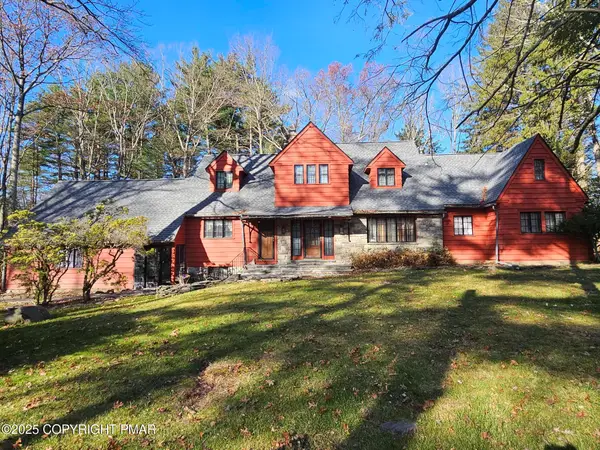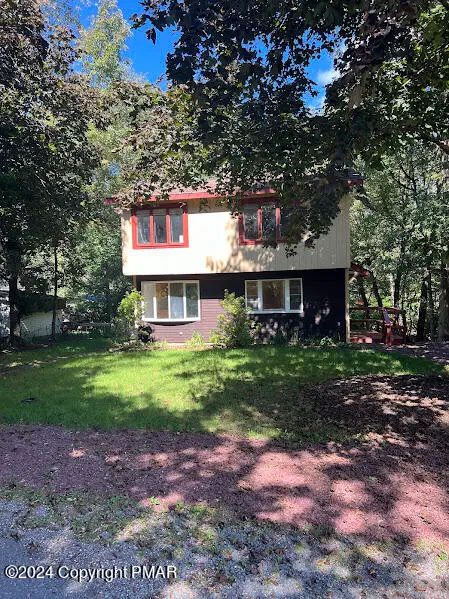742 White Oak Road, Barrett Twp, PA 18326
Local realty services provided by:ERA One Source Realty



742 White Oak Road,Barrett Twp, PA 18326
$388,000
- 3 Beds
- 2 Baths
- 2,745 sq. ft.
- Single family
- Active
Listed by:lisa m. wright
Office:bhhs fox & roach bethlehem
MLS#:760386
Source:PA_LVAR
Price summary
- Price:$388,000
- Price per sq. ft.:$141.35
About this home
Experience the perfect blend of privacy, charm, and convenience with this rare expanded ranch nestled on a beautifully private lot in the sought-after Cresco/Mountain Home area. Embrace the serene mid-century vibes enhanced by modern updates throughout, where sunlight floods the oversized living room featuring a cozy brick fireplace. The sleek kitchen boasts stainless steel appliances, custom cabinetry, and stunning views of the lush, secluded backyard—ideal for peaceful mornings or entertaining. With three generously sized bedrooms, including a spacious primary suite, there’s plenty of room to unwind and spread out. The versatile sunroom offers an inviting space for lounging, crafting, or working from home. The finished lower level adds valuable living space, perfect for family gatherings or hobbies. All this privacy and tranquility come with the unbeatable advantage of being just minutes from local amenities, making it an ideal primary residence or a dreamy second home. Move in and start enjoying the best of Pocono living today!
Contact an agent
Home facts
- Year built:1960
- Listing Id #:760386
- Added:35 day(s) ago
- Updated:August 15, 2025 at 04:38 PM
Rooms and interior
- Bedrooms:3
- Total bathrooms:2
- Full bathrooms:2
- Living area:2,745 sq. ft.
Heating and cooling
- Cooling:Ceiling Fans
- Heating:Baseboard, Oil
Structure and exterior
- Roof:Asphalt, Fiberglass
- Year built:1960
- Building area:2,745 sq. ft.
- Lot area:0.65 Acres
Schools
- High school:Pocono Mountain
- Middle school:Swiftwater Intermediate
- Elementary school:Swiftwater Elementary
Utilities
- Water:Public
- Sewer:Septic Tank
Finances and disclosures
- Price:$388,000
- Price per sq. ft.:$141.35
- Tax amount:$5,115
New listings near 742 White Oak Road
- New
 $329,950Active3 beds 3 baths2,044 sq. ft.
$329,950Active3 beds 3 baths2,044 sq. ft.5327 Maple Lane, Cresco, PA 18326
MLS# PM-134556Listed by: REOCOMPLETE R.E., INC.  $349,900Active3 beds 2 baths1,494 sq. ft.
$349,900Active3 beds 2 baths1,494 sq. ft.371 Ridge Circle, Cresco, PA 18326
MLS# PM-133716Listed by: AMANTEA REAL ESTATE $279,000Active6 beds 2 baths2,812 sq. ft.
$279,000Active6 beds 2 baths2,812 sq. ft.1105 1105 Route 390, Cresco, PA 18326
MLS# PM-133574Listed by: WEICHERT REALTORS ACCLAIM - TANNERSVILLE $39,500Active2 Acres
$39,500Active2 Acres608 Birch Drive, Cresco, PA 18326
MLS# PM-133372Listed by: USREALTY.COM,LLP $349,900Active3 beds 2 baths1,374 sq. ft.
$349,900Active3 beds 2 baths1,374 sq. ft.149 Oak, Cresco, PA 18326
MLS# PM-133230Listed by: EXP REALTY, LLC - PHILADELPHIA $479,900Active5 beds 3 baths3,138 sq. ft.
$479,900Active5 beds 3 baths3,138 sq. ft.455 Laurel Pine Road, Cresco, PA 18326
MLS# PM-132303Listed by: KELLER WILLIAMS REAL ESTATE - STROUDSBURG $405,000Active4 beds 2 baths2,651 sq. ft.
$405,000Active4 beds 2 baths2,651 sq. ft.136 Oak Lane, Cresco, PA 18326
MLS# PM-130539Listed by: LPT REALTY, LLC $225,000Pending1 beds 2 baths1,248 sq. ft.
$225,000Pending1 beds 2 baths1,248 sq. ft.221 Wieboldt Road, Cresco, PA 18326
MLS# PM-118736Listed by: MONROE COUNTY REAL ESTATE
