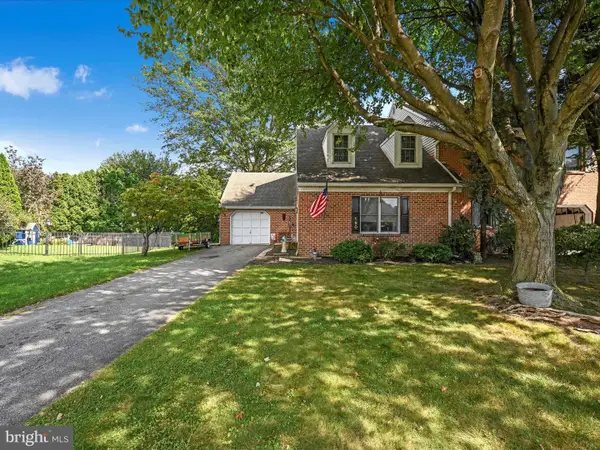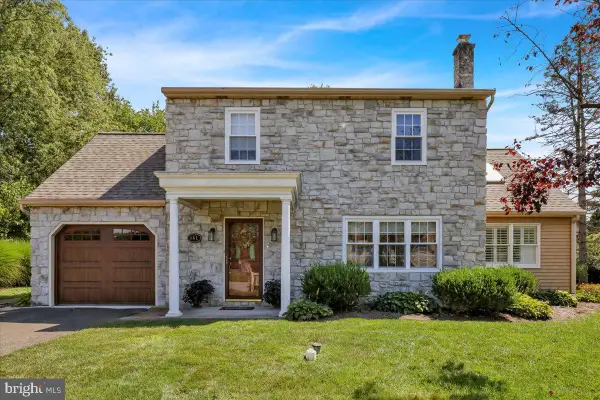102 Hampden Dr, Mountville, PA 17554
Local realty services provided by:ERA Byrne Realty
102 Hampden Dr,Mountville, PA 17554
$325,000
- 4 Beds
- 2 Baths
- - sq. ft.
- Single family
- Sold
Listed by:caleb t knecht
Office:keller williams elite
MLS#:PALA2072774
Source:BRIGHTMLS
Sorry, we are unable to map this address
Price summary
- Price:$325,000
About this home
**Offer Deadline Set for 7/29/25 at Noon** Welcome home to 102 Hampden Drive! This handsome Cape Cod with brick accents and classic colonial look has serious curb appeal. As you enter the front door you’ll find the living room with cozy brick fireplace, perfect for those chilly autumn nights. The classic oak kitchen offers Corian counter tops and a breakfast bar that opens to the sunny dining room. From the dining room, slip through the french doors to the private rear deck, to enjoy the level back yard in peace and tranquility. The main floor is completed by a spacious primary bedroom with double closet, a smaller bedroom/den/office and a full bath. Ascend the steps to the second floor where you’ll find two more roomy bedrooms and another full bath. It’s hard to find a home at this price that offers one floor living and the flexibility of 2 additional bedrooms upstairs. Neat, clean & well cared for, this home is rock solid and centrally located to shopping & major commuter routes, yet tucked away in a quiet neighborhood. Home has been Pre- Inspected. Brand new hot water heater installed 7/25.
Contact an agent
Home facts
- Year built:1987
- Listing ID #:PALA2072774
- Added:88 day(s) ago
- Updated:October 04, 2025 at 11:38 PM
Rooms and interior
- Bedrooms:4
- Total bathrooms:2
- Full bathrooms:2
Heating and cooling
- Cooling:Central A/C
- Heating:Baseboard - Electric, Electric
Structure and exterior
- Year built:1987
Utilities
- Water:Public
- Sewer:Public Sewer
Finances and disclosures
- Price:$325,000
- Tax amount:$3,819 (2024)
New listings near 102 Hampden Dr
- New
 $220,000Active3 beds 3 baths1,460 sq. ft.
$220,000Active3 beds 3 baths1,460 sq. ft.27 Apple Ln, MOUNTVILLE, PA 17554
MLS# PALA2077112Listed by: BERKSHIRE HATHAWAY HOMESERVICES HOMESALE REALTY  $295,000Active3 beds 2 baths1,620 sq. ft.
$295,000Active3 beds 2 baths1,620 sq. ft.131 W Main St, MOUNTVILLE, PA 17554
MLS# PALA2076820Listed by: H.K. KELLER- Coming Soon
 $450,000Coming Soon6 beds 3 baths
$450,000Coming Soon6 beds 3 baths41 E New St, MOUNTVILLE, PA 17554
MLS# PALA2076872Listed by: BERING REAL ESTATE CO. - Open Sun, 1 to 3pm
 $265,000Active3 beds 1 baths792 sq. ft.
$265,000Active3 beds 1 baths792 sq. ft.216 S Manor St, MOUNTVILLE, PA 17554
MLS# PALA2076752Listed by: REALTY ONE GROUP UNLIMITED  $234,900Active3 beds 1 baths1,080 sq. ft.
$234,900Active3 beds 1 baths1,080 sq. ft.42 Froelich Ave, MOUNTVILLE, PA 17554
MLS# PALA2075526Listed by: BERKSHIRE HATHAWAY HOMESERVICES HOMESALE REALTY $450,990Active3 beds 3 baths2,487 sq. ft.
$450,990Active3 beds 3 baths2,487 sq. ft.105 Village Drive, MILLERSVILLE, PA 17551
MLS# PALA2075742Listed by: NEW HOME STAR PENNSYLVANIA LLC $299,900Pending2 beds 1 baths1,782 sq. ft.
$299,900Pending2 beds 1 baths1,782 sq. ft.373 Primrose Ln, MOUNTVILLE, PA 17554
MLS# PALA2076140Listed by: CHUCK THOMPSON, REALTOR $275,000Active2 beds 2 baths1,287 sq. ft.
$275,000Active2 beds 2 baths1,287 sq. ft.190 Rockford Sq, MOUNTVILLE, PA 17554
MLS# PALA2075164Listed by: BERKSHIRE HATHAWAY HOMESERVICES HOMESALE REALTY $479,900Pending4 beds 4 baths3,536 sq. ft.
$479,900Pending4 beds 4 baths3,536 sq. ft.227 Eagle Path, MOUNTVILLE, PA 17554
MLS# PALA2075982Listed by: BERKSHIRE HATHAWAY HOMESERVICES HOMESALE REALTY $425,000Pending3 beds 2 baths1,897 sq. ft.
$425,000Pending3 beds 2 baths1,897 sq. ft.161 N Church St, MOUNTVILLE, PA 17554
MLS# PALA2075640Listed by: BERKSHIRE HATHAWAY HOMESERVICES HOMESALE REALTY
