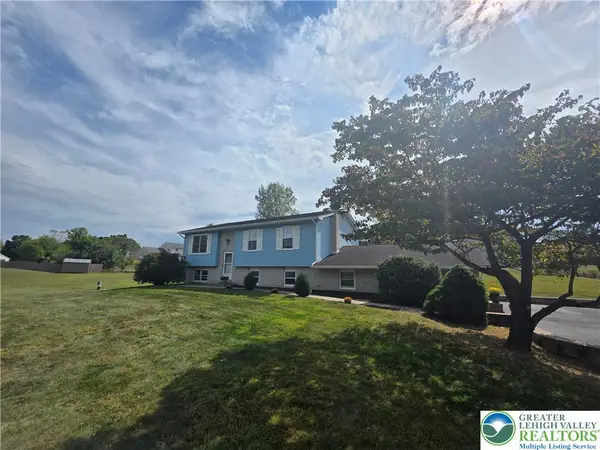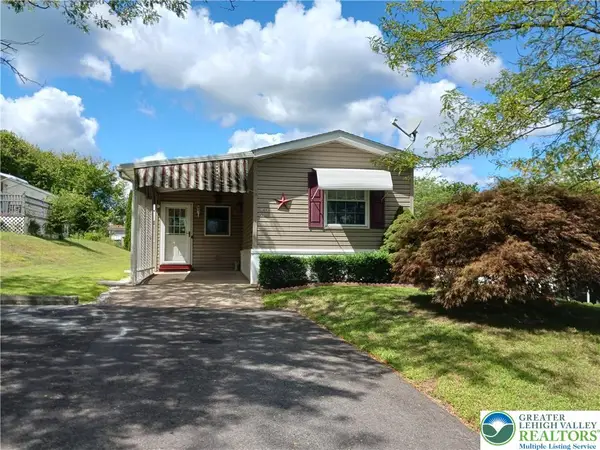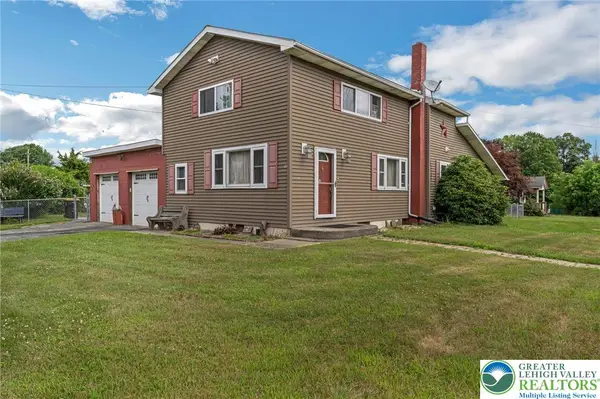120 Hampton Drive, Mount Bethel, PA 18343
Local realty services provided by:ERA One Source Realty
120 Hampton Drive,Mount Bethel, PA 18343
$920,000
- 4 Beds
- 5 Baths
- 6,000 sq. ft.
- Single family
- Active
Listed by:james galligan
Office:keller williams real estate - stroudsburg 803 main
MLS#:PM-134283
Source:PA_PMAR
Price summary
- Price:$920,000
- Price per sq. ft.:$104.55
About this home
A TRULY GRAND Colonial estate offering timeless elegance, comfort & space to grow. 1st time on the market by the original owner, this 6000+ sqft home sits on a level acre in a peaceful neighborhood just 5mins from the NJ border, an ideal retreat w/ commuter convenience. Step into the soaring 2-story foyer w/ hardwood floors & dual staircases, setting the tone for the open layout that flows into the Formal Living & Dining Rooms. The heart of the home is a chef's Eat-in Kitchen w/ custom cabinetry, granite counters & an OVERSIZED ISLAND, opening to a cozy Family Room w/ brick fireplace & a 2nd staircase. The SUN-DRENCHED SOLARIUM w/ vaulted ceilings is perfect as a game room or private 2nd suite w/ its own entrance. Main level also offers a private office, powder room & laundry. Upstairs are 4 SPACIOUS SUITES, EACH W/ ITS OWN BATH, including a STUNNING Primary Suite w/ sitting room, dual walk-ins & spa-like ensuite. A large den/game room adds extra flexibility. Built by Toll Brothers, this home includes a heavily insulated 2000+ sqft basement, central air & heat, a 2-car garage PLUS a 3rd garage w/ tall entry for an RV or motor home. Add a generator & the home could be fully self-sustaining. W/ no HOA & a 1-YEAR HOME WARRANTY, this one is a rare find. A DREAM COME TRUE.
Contact an agent
Home facts
- Year built:2010
- Listing ID #:PM-134283
- Added:61 day(s) ago
- Updated:September 25, 2025 at 03:44 PM
Rooms and interior
- Bedrooms:4
- Total bathrooms:5
- Full bathrooms:4
- Half bathrooms:1
- Living area:6,000 sq. ft.
Heating and cooling
- Cooling:Ceiling Fan(s), Central Air
- Heating:Forced Air, Heating, Propane
Structure and exterior
- Year built:2010
- Building area:6,000 sq. ft.
- Lot area:1 Acres
Utilities
- Water:Well
- Sewer:Mound Septic
Finances and disclosures
- Price:$920,000
- Price per sq. ft.:$104.55
- Tax amount:$11,369
New listings near 120 Hampton Drive
- New
 $379,900Active4 beds 3 baths2,014 sq. ft.
$379,900Active4 beds 3 baths2,014 sq. ft.48 Scenic Court, Upper Mt Bethel Twp, PA 18343
MLS# 764779Listed by: HOUSE & LAND REAL ESTATE  $345,000Pending3 beds 2 baths1,425 sq. ft.
$345,000Pending3 beds 2 baths1,425 sq. ft.1821 Mount Bethel Highway, Mount Bethel, PA 18343
MLS# PM-135341Listed by: COUNTRY CLASSIC REAL ESTATE $110,000Active2 beds 1 baths860 sq. ft.
$110,000Active2 beds 1 baths860 sq. ft.233 Independence Way, Upper Mt Bethel Twp, PA 18343
MLS# 763809Listed by: COLDWELL BANKER HEARTHSIDE $55,000Active3 beds 1 baths1,000 sq. ft.
$55,000Active3 beds 1 baths1,000 sq. ft.222 Molly Pitcher Road, Mount Bethel, PA 18343
MLS# PM-135005Listed by: COUNTRY CLASSIC REAL ESTATE $350,000Pending3 beds 2 baths1,800 sq. ft.
$350,000Pending3 beds 2 baths1,800 sq. ft.187 Roberts Road, Mount Bethel, PA 18343
MLS# PM-134970Listed by: REALTY OUTFITTERS $337,000Active-- beds 2 baths2,176 sq. ft.
$337,000Active-- beds 2 baths2,176 sq. ft.2376 N Delaware Drive, Mount Bethel, PA 18343
MLS# PM-134588Listed by: REALTY SOLUTIONS OF PA $365,000Active3 beds 3 baths2,140 sq. ft.
$365,000Active3 beds 3 baths2,140 sq. ft.13 Johnsonville Road, Upper Mt Bethel Twp, PA 18013
MLS# 761386Listed by: EXCEED REALTY LLC $365,000Active3 beds 3 baths
$365,000Active3 beds 3 baths13 Johnsonville Rd, BANGOR, PA 18013
MLS# PANH2008256Listed by: EXCEED REALTY $230,000Pending3 beds 3 baths1,744 sq. ft.
$230,000Pending3 beds 3 baths1,744 sq. ft.605 Washington Street, Portland, PA 18351
MLS# PM-133787Listed by: COUNTRY CLASSIC REAL ESTATE
