506 3rd St, Mount Gretna, PA 17064
Local realty services provided by:ERA Cole Realty
506 3rd St,Mt Gretna, PA 17064
$515,000
- 5 Beds
- 2 Baths
- 1,999 sq. ft.
- Single family
- Active
Listed by:joseph w wentzel
Office:penn realty, ltd
MLS#:PALN2023284
Source:BRIGHTMLS
Price summary
- Price:$515,000
- Price per sq. ft.:$257.63
- Monthly HOA dues:$270.83
About this home
Nestled in the charming community of Mt. Gretna Campmeeting, this exquisite 1930s cottage blends timeless elegance with modern comforts, creating a sanctuary that feels like home. With five spacious bedrooms and 1.5 beautifully appointed bathrooms, this residence offers ample space for relaxation and entertaining. Step inside to discover a warm and inviting interior, where exposed beams and stained glass accents add character and charm. The heart of the home features a cozy stone fireplace, perfect for gathering on cool evenings. The open layout seamlessly connects the living areas, enhanced by recessed lighting that casts a soft glow throughout. The kitchen is a culinary delight, equipped with stainless steel appliances, including a built-in microwave and gas oven/range, ensuring every meal is a pleasure to prepare. A pantry provides additional storage, while the adjacent dining area invites intimate gatherings. The main floor laundry adds convenience to daily living, allowing for effortless multitasking. Each bedroom offers a unique perspective, with ample natural light filtering through replacement windows, creating a serene atmosphere for rest and rejuvenation. Outside, the property boasts a level lot with partly wooded areas, providing a tranquil backdrop for outdoor activities. The wrap-around porch invites you to enjoy morning coffee or evening sunsets, while the picnic area and tot lots within the community offer delightful spaces for leisure and play. Parking is a breeze with an attached carport and additional off-street spaces, ensuring guests are always welcome. The association takes care of common area maintenance, road upkeep, sewer, trash, and water, allowing you to focus on enjoying the lifestyle this community offers. With amenities like a library and playground, there's something for everyone to enjoy. This home is not just a residence; it's a lifestyle choice, offering a perfect blend of comfort, charm, and community. Experience the allure of Mt. Gretna Campmeeting and make this enchanting cottage your own.
Contact an agent
Home facts
- Year built:1930
- Listing ID #:PALN2023284
- Added:3 day(s) ago
- Updated:October 17, 2025 at 05:35 AM
Rooms and interior
- Bedrooms:5
- Total bathrooms:2
- Full bathrooms:1
- Half bathrooms:1
- Living area:1,999 sq. ft.
Heating and cooling
- Cooling:Central A/C
- Heating:Forced Air, Oil
Structure and exterior
- Roof:Asphalt
- Year built:1930
- Building area:1,999 sq. ft.
- Lot area:0.02 Acres
Schools
- High school:CEDAR CREST
- Middle school:CEDAR CREST
- Elementary school:CORNWALL
Utilities
- Water:Community
- Sewer:Public Sewer
Finances and disclosures
- Price:$515,000
- Price per sq. ft.:$257.63
- Tax amount:$5,870 (2025)
New listings near 506 3rd St
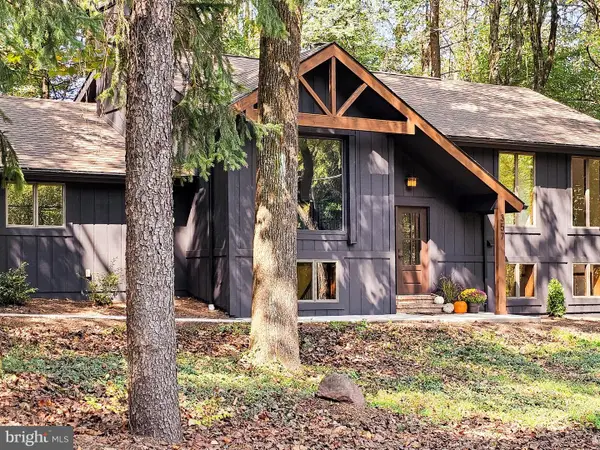 $595,000Pending4 beds 3 baths2,890 sq. ft.
$595,000Pending4 beds 3 baths2,890 sq. ft.357 Timber, MOUNT GRETNA, PA 17064
MLS# PALN2022896Listed by: CAVALRY REALTY LLC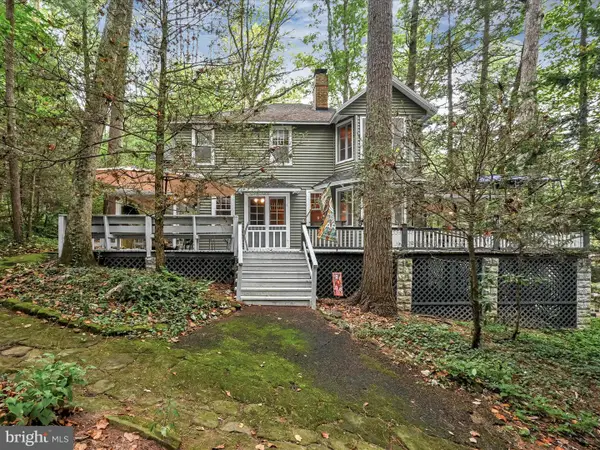 $535,000Active4 beds 2 baths1,698 sq. ft.
$535,000Active4 beds 2 baths1,698 sq. ft.210 Harvard Ave, MOUNT GRETNA, PA 17064
MLS# PALN2022836Listed by: BERKSHIRE HATHAWAY HOMESERVICES HOMESALE REALTY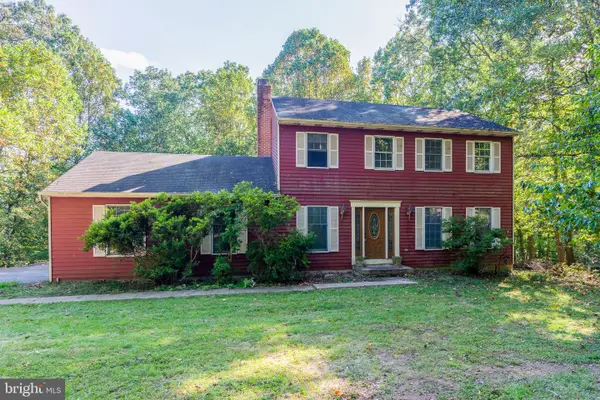 $275,000Pending4 beds 3 baths1,824 sq. ft.
$275,000Pending4 beds 3 baths1,824 sq. ft.175 Timber Ln, MOUNT GRETNA, PA 17064
MLS# PALN2022750Listed by: IRON VALLEY REAL ESTATE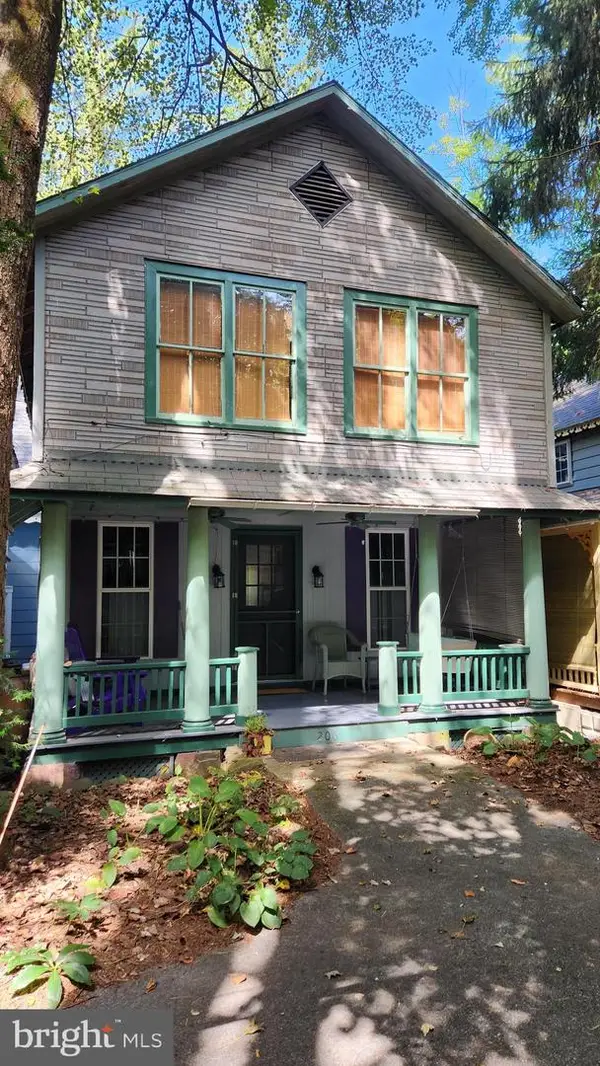 $269,900Pending3 beds 1 baths933 sq. ft.
$269,900Pending3 beds 1 baths933 sq. ft.206 Otterbein Ave, MOUNT GRETNA, PA 17064
MLS# PALN2022786Listed by: PENN REALTY, LTD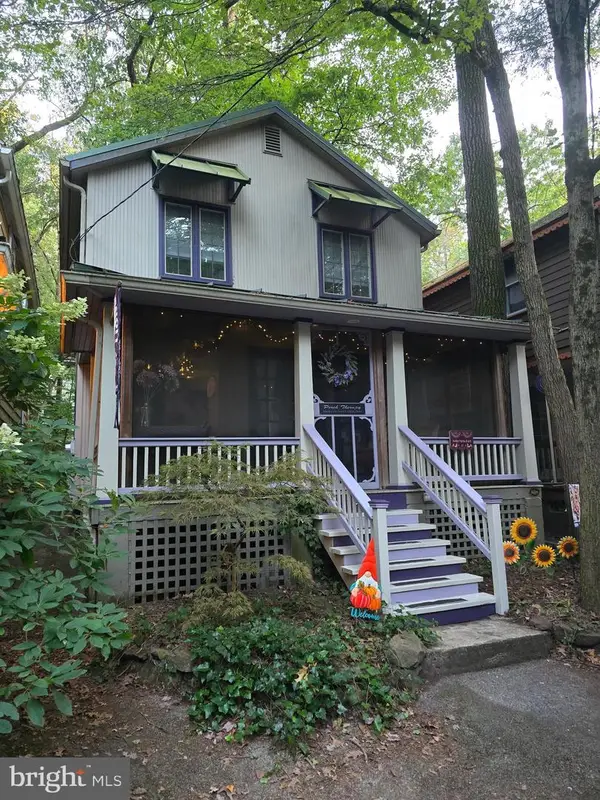 $305,000Pending2 beds 2 baths1,075 sq. ft.
$305,000Pending2 beds 2 baths1,075 sq. ft.207 Weaver Ave Ave, MOUNT GRETNA, PA 17064
MLS# PALN2022528Listed by: PENN REALTY, LTD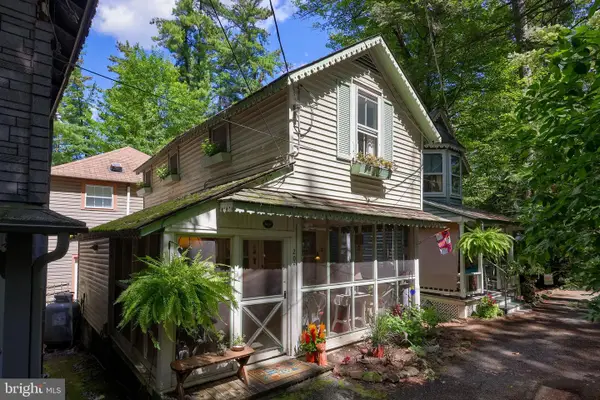 $199,999Pending1 beds 2 baths600 sq. ft.
$199,999Pending1 beds 2 baths600 sq. ft.204 Weaver Ave L-0006, MOUNT GRETNA, PA 17064
MLS# PALN2022492Listed by: COLDWELL BANKER REALTY $249,900Pending3 beds 2 baths840 sq. ft.
$249,900Pending3 beds 2 baths840 sq. ft.202 Harvard Ave, MOUNT GRETNA, PA 17064
MLS# PALN2021898Listed by: MT GRETNA REALTY $395,000Pending3 beds 2 baths1,600 sq. ft.
$395,000Pending3 beds 2 baths1,600 sq. ft.110 Brown Ave, MOUNT GRETNA, PA 17064
MLS# PALN2019910Listed by: PENN REALTY, LTD $169,900Pending0.66 Acres
$169,900Pending0.66 Acres0 Ss Timber Cv, MOUNT GRETNA, PA 17064
MLS# PALN2019200Listed by: RE/MAX SMARTHUB REALTY
