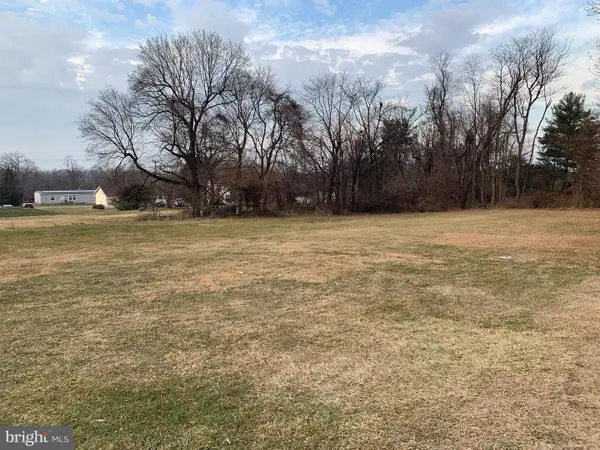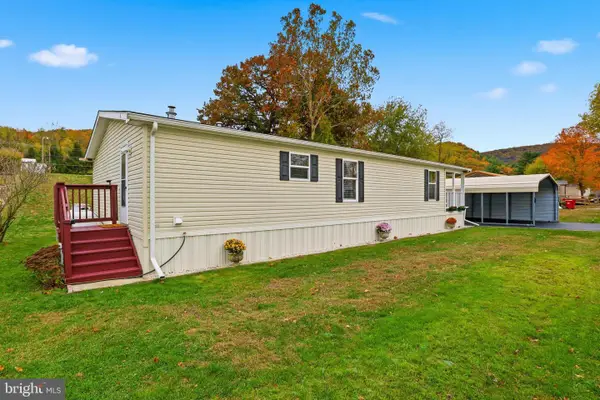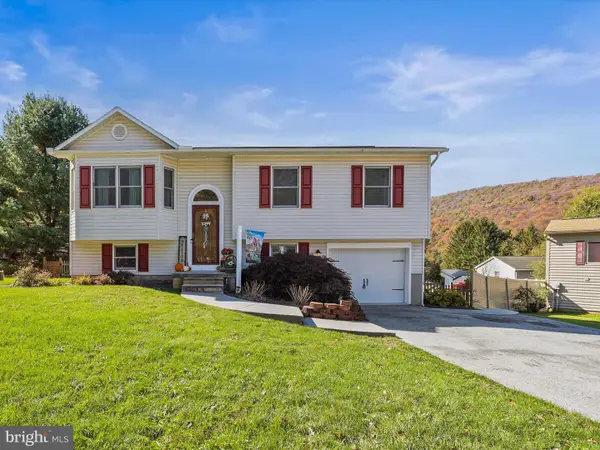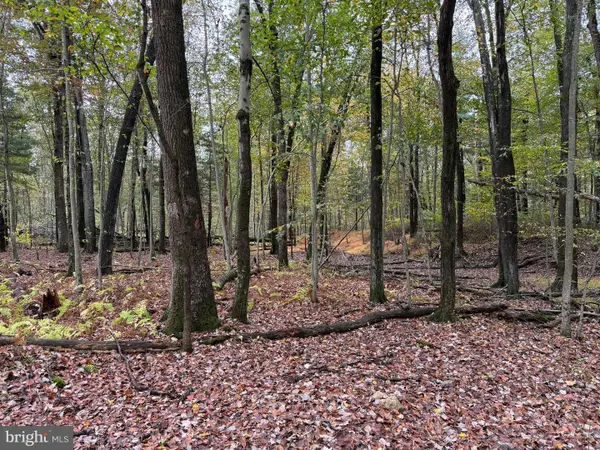109 Sycamore Dr, Mount Holly Springs, PA 17065
Local realty services provided by:ERA Central Realty Group
109 Sycamore Dr,Mount Holly Springs, PA 17065
$345,000
- 4 Beds
- 2 Baths
- 1,475 sq. ft.
- Single family
- Active
Listed by: sherry lynn barmont
Office: iron valley real estate of chambersburg
MLS#:PACB2045450
Source:BRIGHTMLS
Price summary
- Price:$345,000
- Price per sq. ft.:$233.9
About this home
Property was temporarily withdrawn while a new roof was installed. Now back on the market and this home is ready for showings and worry‑free living.”
Don't miss your chance to make this home yours. Charming 3-bedroom home with private backyard, screened in back porch, workshop and finished basement. Welcome to this beautifully maintained 3-bedroom, 1-1/2 bath home offering comfort, convenience, and versatile living spaces. Enjoy year-round relaxation on the screened-in back porch overlooking a private backyard, perfect for morning coffee or evening gatherings. Inside you'll find new appliances, a new hot water heater, and a new heat pump with central air, all installed just two years ago for efficient, worry-free living. The kitchen flows easily into the dining area and living room, creating a warm and inviting atmosphere. The fully finished basement is ideal for entertaining and everyday living, featuring a bar area for hosting, an additional room perfect for a craft space, home office or whatever fits your family needs, just through the additional room is a 4th bedroom with window access . The 2-car garage includes a dedicated workshop area - a dream space for the DIYer, hobbyist, or anyone needing extra room for tools and projects. With thoughtful updates, modern conveniences, and flexible spaces, this home is truly move-in ready and waiting for its next chapter.
Contact an agent
Home facts
- Year built:1966
- Listing ID #:PACB2045450
- Added:157 day(s) ago
- Updated:January 17, 2026 at 03:43 PM
Rooms and interior
- Bedrooms:4
- Total bathrooms:2
- Full bathrooms:1
- Half bathrooms:1
- Living area:1,475 sq. ft.
Heating and cooling
- Cooling:Whole House Exhaust Ventilation
- Heating:Baseboard - Electric, Electric
Structure and exterior
- Year built:1966
- Building area:1,475 sq. ft.
- Lot area:0.37 Acres
Schools
- High school:BOILING SPRINGS
- Middle school:YELLOW BREECHES
- Elementary school:W.G. RICE
Utilities
- Water:Public
- Sewer:Public Sewer
Finances and disclosures
- Price:$345,000
- Price per sq. ft.:$233.9
- Tax amount:$3,848 (2025)
New listings near 109 Sycamore Dr
- New
 $49,900Active0.46 Acres
$49,900Active0.46 Acres13 Cedar St, MOUNT HOLLY SPRINGS, PA 17065
MLS# PACB2049766Listed by: SHEARER 24, LLC  $245,000Pending3 beds 2 baths1,307 sq. ft.
$245,000Pending3 beds 2 baths1,307 sq. ft.90 Mcland Road, MOUNT HOLLY SPRINGS, PA 17065
MLS# PACB2049680Listed by: BERKSHIRE HATHAWAY HOMESERVICES HOMESALE REALTY $239,900Pending3 beds 1 baths1,363 sq. ft.
$239,900Pending3 beds 1 baths1,363 sq. ft.316 Pine Road, MOUNT HOLLY SPRINGS, PA 17065
MLS# PACB2048626Listed by: IRON VALLEY REAL ESTATE OF CENTRAL PA $195,000Pending3 beds 2 baths1,936 sq. ft.
$195,000Pending3 beds 2 baths1,936 sq. ft.23 N Baltimore Avenue, MOUNT HOLLY SPRINGS, PA 17065
MLS# PACB2048242Listed by: IRON VALLEY REAL ESTATE OF CENTRAL PA $89,900Pending3 beds 2 baths1,188 sq. ft.
$89,900Pending3 beds 2 baths1,188 sq. ft.12 Larken Lane, MOUNT HOLLY SPRINGS, PA 17065
MLS# PACB2048174Listed by: IRON VALLEY REAL ESTATE OF YORK COUNTY $320,000Pending3 beds 2 baths1,777 sq. ft.
$320,000Pending3 beds 2 baths1,777 sq. ft.18 Yankee Drive, MOUNT HOLLY SPRINGS, PA 17065
MLS# PACB2047678Listed by: BERKSHIRE HATHAWAY HOMESERVICES HOMESALE REALTY $90,000Active4.06 Acres
$90,000Active4.06 AcresE Locust St, MOUNT HOLLY SPRINGS, PA 17065
MLS# PACB2047480Listed by: RSR, REALTORS, LLC $385,000Pending3 beds 2 baths1,470 sq. ft.
$385,000Pending3 beds 2 baths1,470 sq. ft.610 Woodland Ave, MOUNT HOLLY SPRINGS, PA 17065
MLS# PACB2046648Listed by: COLDWELL BANKER REALTY
