1241 Arrowood Dr, Mount Lebanon Township, PA 15243
Local realty services provided by:ERA Johnson Real Estate, Inc.
Listed by: bob dini
Office: berkshire hathaway the preferred realty
MLS#:1728994
Source:PA_WPN
Price summary
- Price:$397,500
- Price per sq. ft.:$198.16
About this home
Prime Mt. Lebanon Home: Move-In Ready
Over 2,000 sq ft, four bedrooms, under half a mile from St. Clair Hospital, Dunlap Center, and Hoover Elementary. Fully updated systems: new roof (June 2025), 90+ furnace/AC (2023), commercial-grade gutters (Nov 2023). Hardwood floors throughout.
Main Level: Two flexible bedrooms, sunlit 23’×12’ living room with gas fireplace, formal dining area, maple kitchen with granite counters and stainless appliances and cozy eat in area. Full bath
Lower Level: 23’×12’ recreation room, utility/laundry with chutes from all floors, 10’×11’ flex space. 25’×13’ garage with NatureStone flooring.
Upper Level: 13’×17’ primary suite with walk-in closet. 13’×17’ fourth bedroom with three closets and hall bath. Full-length crawl space storage spans the entire house.
Outdoor Living: side entry from kitchen to 11x7 grill patio connects to 32’
Contact an agent
Home facts
- Year built:1950
- Listing ID #:1728994
- Added:10 day(s) ago
- Updated:November 11, 2025 at 11:03 AM
Rooms and interior
- Bedrooms:4
- Total bathrooms:3
- Full bathrooms:2
- Half bathrooms:1
- Living area:2,006 sq. ft.
Heating and cooling
- Cooling:Central Air
- Heating:Gas
Structure and exterior
- Roof:Asphalt
- Year built:1950
- Building area:2,006 sq. ft.
- Lot area:0.17 Acres
Utilities
- Water:Public
Finances and disclosures
- Price:$397,500
- Price per sq. ft.:$198.16
- Tax amount:$6,706
New listings near 1241 Arrowood Dr
- New
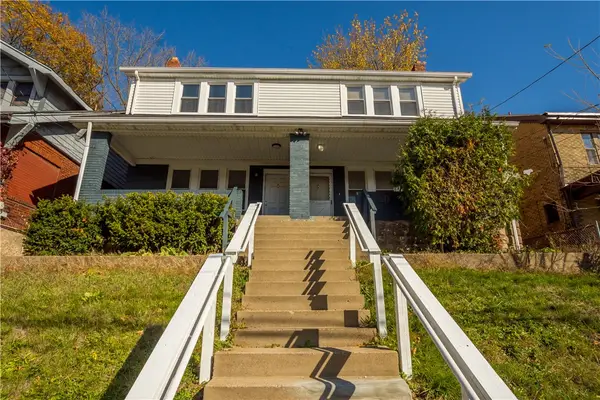 $394,000Active-- beds -- baths
$394,000Active-- beds -- baths241-243 Castle Shannon Blvd, Mt Lebanon, PA 15228
MLS# 1729806Listed by: HOWARD HANNA REAL ESTATE SERVICES - New
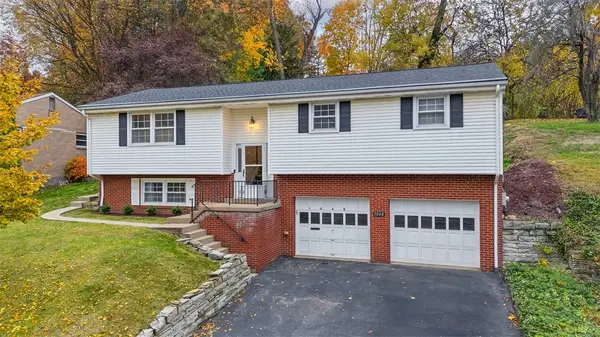 $415,000Active3 beds 3 baths1,638 sq. ft.
$415,000Active3 beds 3 baths1,638 sq. ft.1048 Cedar Blvd, Mt Lebanon, PA 15228
MLS# 1729722Listed by: REDFIN CORPORATION - New
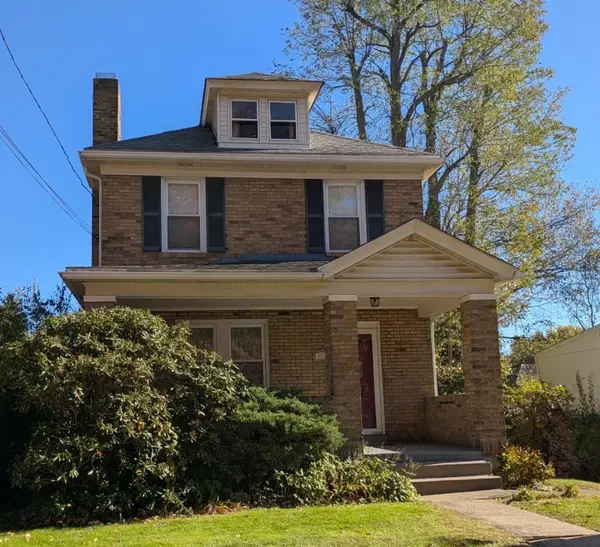 $325,000Active3 beds 2 baths1,178 sq. ft.
$325,000Active3 beds 2 baths1,178 sq. ft.611 Audubon Ave., Mt Lebanon, PA 15228
MLS# 1729459Listed by: HOWARD HANNA REAL ESTATE SERVICES - New
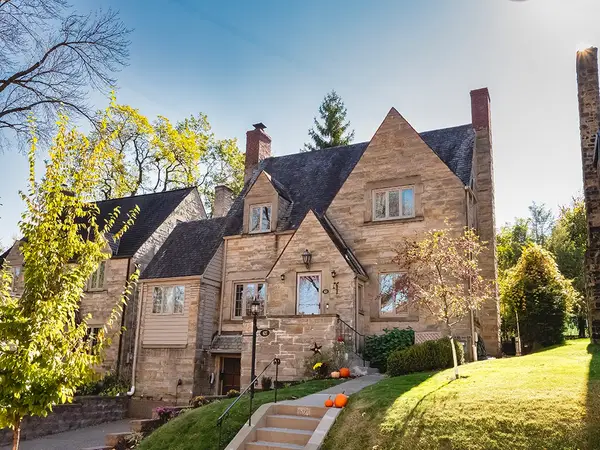 $629,900Active4 beds 3 baths2,307 sq. ft.
$629,900Active4 beds 3 baths2,307 sq. ft.621 Beverly Rd, Mt Lebanon, PA 15243
MLS# 1729297Listed by: HOWARD HANNA REAL ESTATE SERVICES - New
 $149,900Active2 beds 3 baths
$149,900Active2 beds 3 baths1160 Bower Hill Rd #310A, Mt Lebanon, PA 15243
MLS# 1729093Listed by: KELLER WILLIAMS REALTY 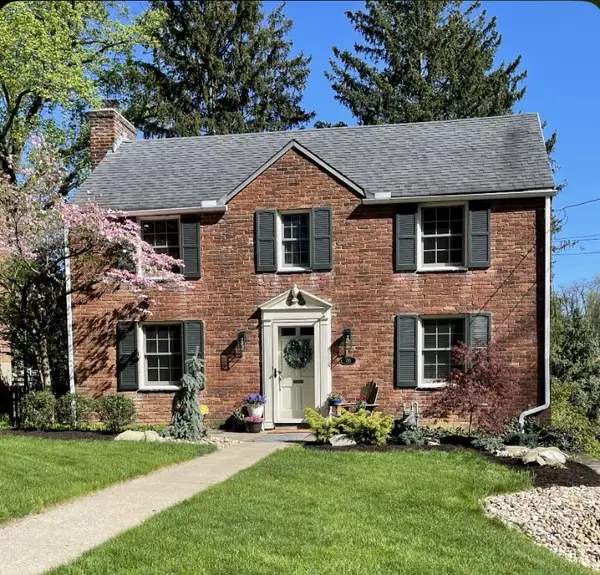 $349,900Pending3 beds 1 baths1,304 sq. ft.
$349,900Pending3 beds 1 baths1,304 sq. ft.785 Fruithurst Dr, Mt Lebanon, PA 15228
MLS# 1729207Listed by: COLDWELL BANKER REALTY- New
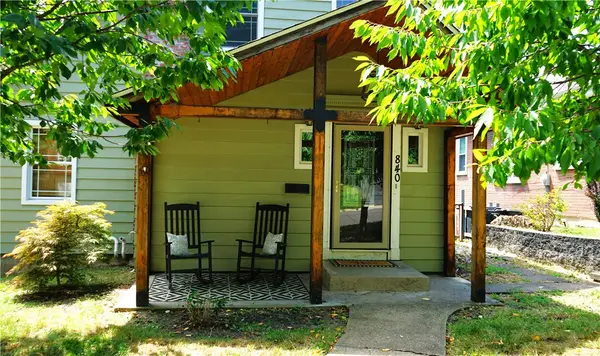 $439,900Active3 beds 3 baths1,800 sq. ft.
$439,900Active3 beds 3 baths1,800 sq. ft.840 Rockwood Ave, Mt Lebanon, PA 15234
MLS# 1729206Listed by: KELLER WILLIAMS REALTY  $399,900Active3 beds 2 baths1,380 sq. ft.
$399,900Active3 beds 2 baths1,380 sq. ft.649 Beverly Road, Mt Lebanon, PA 15243
MLS# 1727534Listed by: PIATT SOTHEBY'S INTERNATIONAL REALTY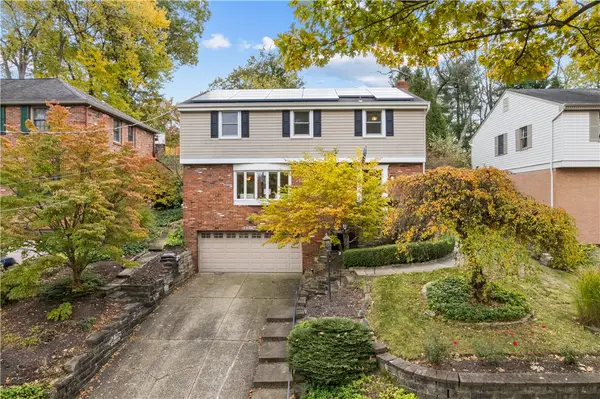 $500,000Pending4 beds 3 baths1,980 sq. ft.
$500,000Pending4 beds 3 baths1,980 sq. ft.865 Foxland, Mt Lebanon, PA 15243
MLS# 1727730Listed by: BERKSHIRE HATHAWAY THE PREFERRED REALTY
