1404 Navahoe Drive, Mount Lebanon Township, PA 15228
Local realty services provided by:ERA Johnson Real Estate, Inc.
Listed by: sunseri/belice group
Office: howard hanna real estate services
MLS#:1726324
Source:PA_WPN
Price summary
- Price:$839,900
- Price per sq. ft.:$306.31
About this home
Charming brick Tudor sitting on a picturesque brick street offering 3 finished lvls of living space. Sun-filled rooms & timeless details include a 12' wdw seat tucked in a bowed LR wdw, HW that continue upstairs & wood-burning frpl. Pocket doors from LR lead to open concept DR & kit w/peninsula, isle & quaint corner desk- perfect for coffee or baking station. Sizeable family rm extends off the kit/DR highlighted by a huge triple window looking out to private, flat yard plus French door leading to 23x13 covered patio- ideal for outdoor entertaining. 3 comfortable 2nd lvl bedrms, including a primary ste w/updated en suite, 2 walk-in closets & 16x7 bonus space. Crisp white hall bath & sunny 12x6 den complete 2nd lvl w/landing leading to easily accessible 3rd floor w/bright & roomy 4th bedrm. Convenient powder rms on main & LL. Centrally located near schools, Uptown, shops & dining, this home combines character, comfort & convenience in one of the community’s most desirable neighborhoods.
Contact an agent
Home facts
- Year built:1938
- Listing ID #:1726324
- Added:19 day(s) ago
- Updated:November 11, 2025 at 08:51 AM
Rooms and interior
- Bedrooms:4
- Total bathrooms:4
- Full bathrooms:2
- Half bathrooms:2
- Living area:2,742 sq. ft.
Heating and cooling
- Cooling:Central Air
- Heating:Gas
Structure and exterior
- Roof:Slate
- Year built:1938
- Building area:2,742 sq. ft.
Utilities
- Water:Public
Finances and disclosures
- Price:$839,900
- Price per sq. ft.:$306.31
- Tax amount:$15,199
New listings near 1404 Navahoe Drive
- New
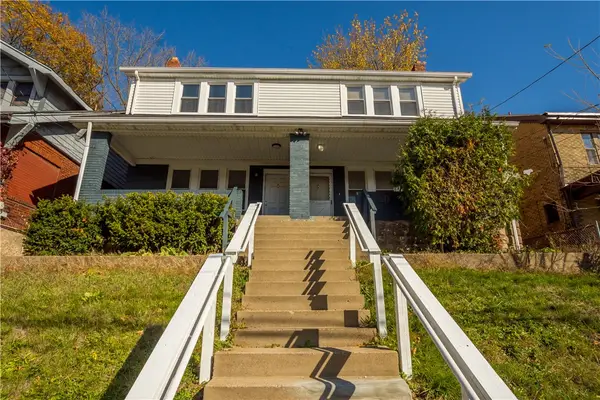 $394,000Active-- beds -- baths
$394,000Active-- beds -- baths241-243 Castle Shannon Blvd, Mt Lebanon, PA 15228
MLS# 1729806Listed by: HOWARD HANNA REAL ESTATE SERVICES - New
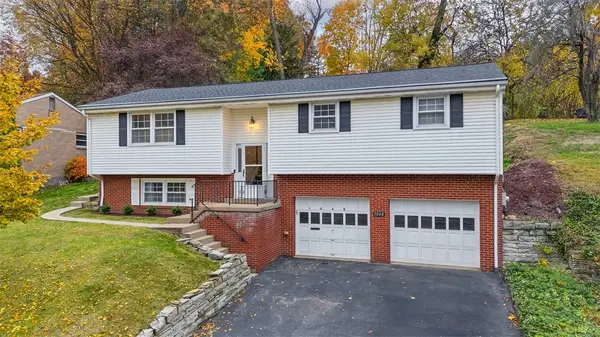 $415,000Active3 beds 3 baths1,638 sq. ft.
$415,000Active3 beds 3 baths1,638 sq. ft.1048 Cedar Blvd, Mt Lebanon, PA 15228
MLS# 1729722Listed by: REDFIN CORPORATION - New
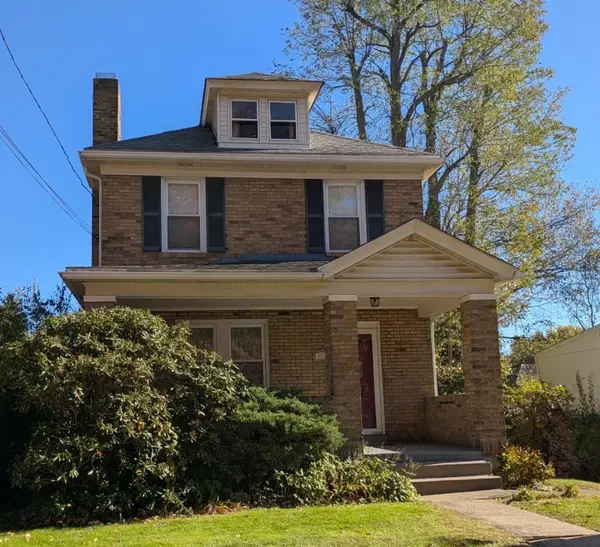 $325,000Active3 beds 2 baths1,178 sq. ft.
$325,000Active3 beds 2 baths1,178 sq. ft.611 Audubon Ave., Mt Lebanon, PA 15228
MLS# 1729459Listed by: HOWARD HANNA REAL ESTATE SERVICES - New
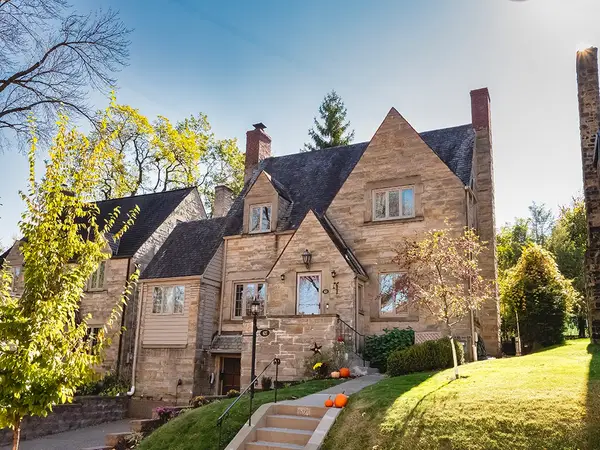 $629,900Active4 beds 3 baths2,307 sq. ft.
$629,900Active4 beds 3 baths2,307 sq. ft.621 Beverly Rd, Mt Lebanon, PA 15243
MLS# 1729297Listed by: HOWARD HANNA REAL ESTATE SERVICES - New
 $149,900Active2 beds 3 baths
$149,900Active2 beds 3 baths1160 Bower Hill Rd #310A, Mt Lebanon, PA 15243
MLS# 1729093Listed by: KELLER WILLIAMS REALTY - New
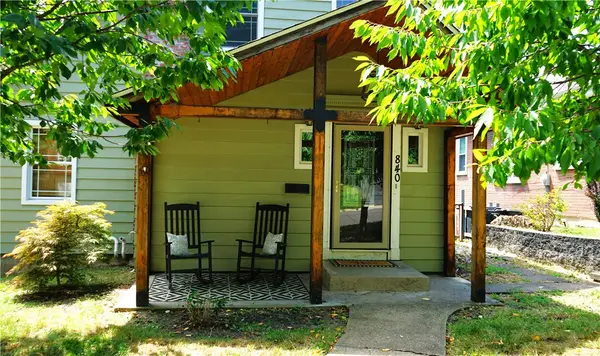 $439,900Active3 beds 3 baths1,800 sq. ft.
$439,900Active3 beds 3 baths1,800 sq. ft.840 Rockwood Ave, Mt Lebanon, PA 15234
MLS# 1729206Listed by: KELLER WILLIAMS REALTY  $399,900Active3 beds 2 baths1,380 sq. ft.
$399,900Active3 beds 2 baths1,380 sq. ft.649 Beverly Road, Mt Lebanon, PA 15243
MLS# 1727534Listed by: PIATT SOTHEBY'S INTERNATIONAL REALTY- Open Sat, 1 to 3pm
 $824,900Active4 beds 4 baths3,570 sq. ft.
$824,900Active4 beds 4 baths3,570 sq. ft.600 Pat Haven Dr, Mt Lebanon, PA 15243
MLS# 1727713Listed by: REDFIN CORPORATION 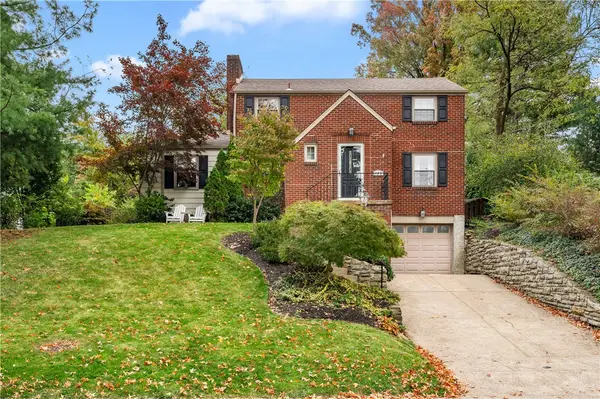 $425,000Active3 beds 2 baths1,548 sq. ft.
$425,000Active3 beds 2 baths1,548 sq. ft.463 Austin Ave, Mt Lebanon, PA 15243
MLS# 1727656Listed by: COLDWELL BANKER REALTY $995,000Pending5 beds 5 baths2,946 sq. ft.
$995,000Pending5 beds 5 baths2,946 sq. ft.59 Standish Blvd, Mt Lebanon, PA 15228
MLS# 1727286Listed by: HOWARD HANNA REAL ESTATE SERVICES
