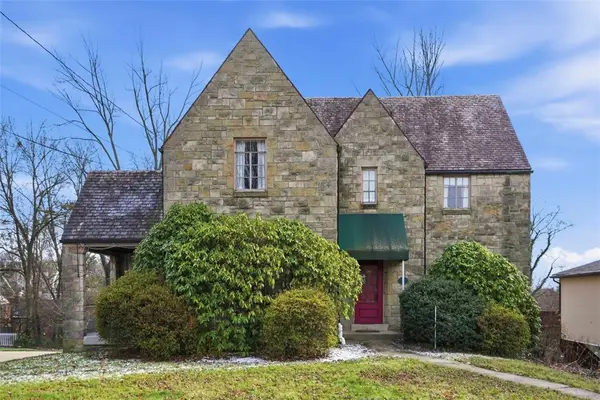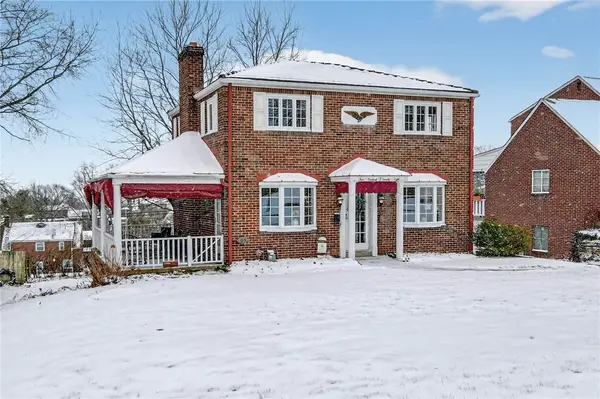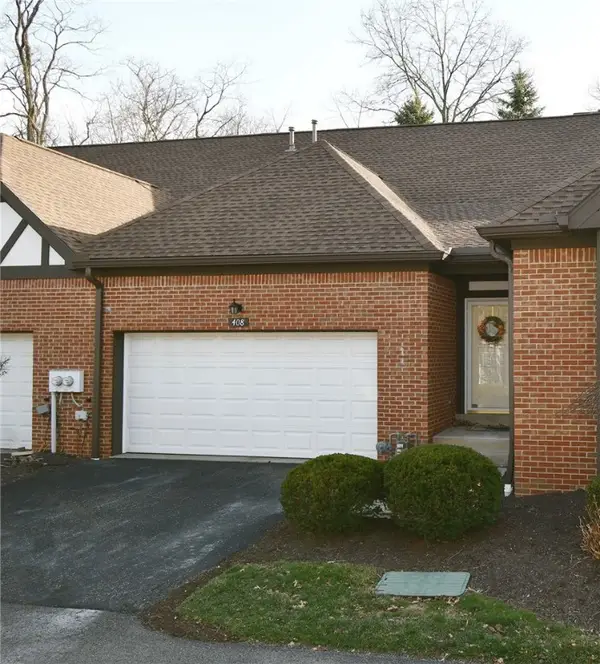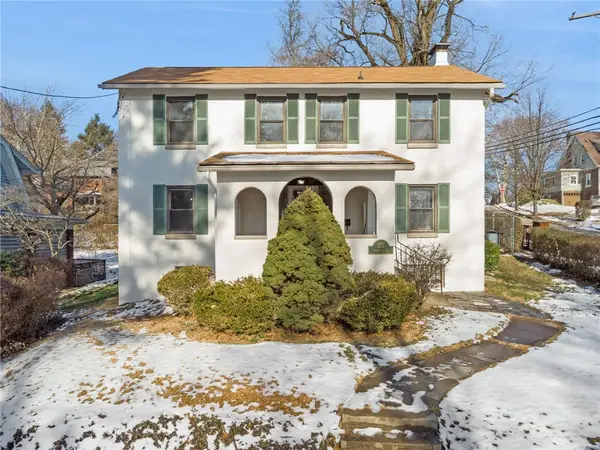186 Mohawk Drive, Mount Lebanon Township, PA 15228
Local realty services provided by:ERA Lechner & Associates, Inc.
Listed by: sunseri/belice group
Office: howard hanna real estate services
MLS#:1725120
Source:PA_WPN
Price summary
- Price:$895,000
- Price per sq. ft.:$385.44
About this home
Charming Jr. Beam home in the heart of Mt. Lebanon, moments from schools, Uptown, dining, shopping & Rec Center! Modern fixtures & finishes blend beautifully w/original character - 8-panel doors w/glass knobs, plaster walls, hardwoods, archways, blt-ins & crown molding. Inviting LR features a stone fireplace flanked by built-ins & 12' opening to cozy den/lounge space, easily used as a DR. The show-stopping kitchen is a dream w/custom pale-blue cabinetry, quartz counters, floating shelves, 12' waterfall isle, beamed ceiling, hi-end appliances & coffee/beverage bar- all open to a spectacular family rm w/cathedral barrel ceiling, exposed brick, media wall, banquette dining space & French doors to spacious composite deck. Vaulted primary suite boasts a boutique style en suite. Walk-out lower level ideal in-law or teen suite, gameroom, full bath, storage & mud rm/drop zone off 2-car garage. This remarkable home offers timeless charm, modern luxury and a prime Mt. Lebanon location
Contact an agent
Home facts
- Year built:1930
- Listing ID #:1725120
- Added:92 day(s) ago
- Updated:December 17, 2025 at 10:04 AM
Rooms and interior
- Bedrooms:4
- Total bathrooms:4
- Full bathrooms:3
- Half bathrooms:1
- Living area:2,322 sq. ft.
Heating and cooling
- Cooling:Central Air
- Heating:Gas
Structure and exterior
- Roof:Slate
- Year built:1930
- Building area:2,322 sq. ft.
Utilities
- Water:Public
Finances and disclosures
- Price:$895,000
- Price per sq. ft.:$385.44
- Tax amount:$16,362
New listings near 186 Mohawk Drive
- New
 $139,900Active1 beds 1 baths684 sq. ft.
$139,900Active1 beds 1 baths684 sq. ft.129 Baywood Avenue #2B3, Mt Lebanon, PA 15228
MLS# 1737195Listed by: HOWARD HANNA REAL ESTATE SERVICES  $535,000Pending4 beds 3 baths2,294 sq. ft.
$535,000Pending4 beds 3 baths2,294 sq. ft.81 Longuevue Dr, Mt Lebanon, PA 15228
MLS# 1736990Listed by: PIATT SOTHEBY'S INTERNATIONAL REALTY $749,900Pending4 beds 3 baths2,430 sq. ft.
$749,900Pending4 beds 3 baths2,430 sq. ft.261 Parkway Drive, Mt Lebanon, PA 15228
MLS# 1736554Listed by: HOWARD HANNA REAL ESTATE SERVICES- New
 $128,000Active2 beds 1 baths
$128,000Active2 beds 1 baths1160 Bower Hill Rd #302c, Mt Lebanon, PA 15243
MLS# 1736750Listed by: KELLER WILLIAMS REALTY - Open Sat, 11am to 1pmNew
 $500,000Active3 beds 2 baths1,456 sq. ft.
$500,000Active3 beds 2 baths1,456 sq. ft.1050 Firwood Dr, Mt Lebanon, PA 15243
MLS# 1736062Listed by: BERKSHIRE HATHAWAY THE PREFERRED REALTY - Open Sat, 11am to 1pmNew
 $480,000Active3 beds 3 baths
$480,000Active3 beds 3 baths104 Seneca Dr, Mt Lebanon, PA 15228
MLS# 1736127Listed by: BERKSHIRE HATHAWAY THE PREFERRED REALTY - New
 $524,999Active3 beds 4 baths2,269 sq. ft.
$524,999Active3 beds 4 baths2,269 sq. ft.326 Orchard Dr, Mt Lebanon, PA 15228
MLS# 1735841Listed by: OAK & IVY REAL ESTATE - Open Sun, 11am to 1pm
 $399,900Active3 beds 2 baths
$399,900Active3 beds 2 baths578 Moreland Drive, Mt Lebanon, PA 15243
MLS# 1735478Listed by: KELLER WILLIAMS REALTY  $429,000Active2 beds 3 baths2,125 sq. ft.
$429,000Active2 beds 3 baths2,125 sq. ft.408 Kingsberry Circle, Mt Lebanon, PA 15234
MLS# 1734934Listed by: COLDWELL BANKER REALTY $400,000Pending4 beds 3 baths1,728 sq. ft.
$400,000Pending4 beds 3 baths1,728 sq. ft.25 Jonquil Pl, Mt Lebanon, PA 15228
MLS# 1735047Listed by: BERKSHIRE HATHAWAY THE PREFERRED REALTY
