19 Thornwood Drive, Mount Lebanon Township, PA 15228
Local realty services provided by:ERA Johnson Real Estate, Inc.
Upcoming open houses
- Sat, Nov 1511:00 am - 12:30 pm
Listed by: wendy weaver
Office: howard hanna real estate services
MLS#:1724234
Source:PA_WPN
Price summary
- Price:$650,000
- Price per sq. ft.:$245.84
About this home
Wrapped in native gardens and dappled sunlight, this 1930’s Cape Cod feels like a home from the pages of a storybook. Its dormered roofline and stone path lead to light-filled spaces rich with character—from the curved wall joining the living and dining rooms w/floor-to-ceiling windows & gas FP, to the beamed family room with a wall of windows overlooking the patio & backyard & gorgeous hearth surrounding the wood-burning FP. The kitchen opens seamlessly to the backyard, where meandering gardens & high-end fencing create a private outdoor haven. A library, office, powder room/laundry combo rounds out the main level, offering flexibility for work or main-level living. Upstairs, 4 sunny bedrooms incl a serene primary suite. Bordering the Mt. Lebanon Golf Course, surrounded by one of the area’s most welcoming, social neighborhoods — this home blends beauty, warmth, and connection in every corner, just minutes from schools, shops, restaurants, and the T for easy access to town.
Contact an agent
Home facts
- Year built:1938
- Listing ID #:1724234
- Added:39 day(s) ago
- Updated:November 15, 2025 at 10:53 PM
Rooms and interior
- Bedrooms:5
- Total bathrooms:3
- Full bathrooms:2
- Half bathrooms:1
- Living area:2,644 sq. ft.
Heating and cooling
- Cooling:Central Air
- Heating:Gas
Structure and exterior
- Roof:Slate
- Year built:1938
- Building area:2,644 sq. ft.
- Lot area:0.21 Acres
Utilities
- Water:Public
Finances and disclosures
- Price:$650,000
- Price per sq. ft.:$245.84
- Tax amount:$8,195
New listings near 19 Thornwood Drive
- New
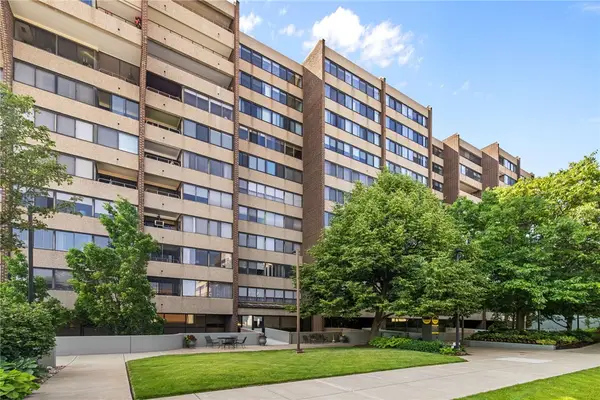 $350,000Active2 beds 2 baths1,354 sq. ft.
$350,000Active2 beds 2 baths1,354 sq. ft.750 Washington Rd #509, Mt Lebanon, PA 15228
MLS# 1730910Listed by: KELLER WILLIAMS REALTY - New
 $255,000Active3 beds 2 baths1,367 sq. ft.
$255,000Active3 beds 2 baths1,367 sq. ft.8 Keifer Dr, Upper St Clair, PA 15241
MLS# 1730384Listed by: JANUS REALTY ADVISORS - New
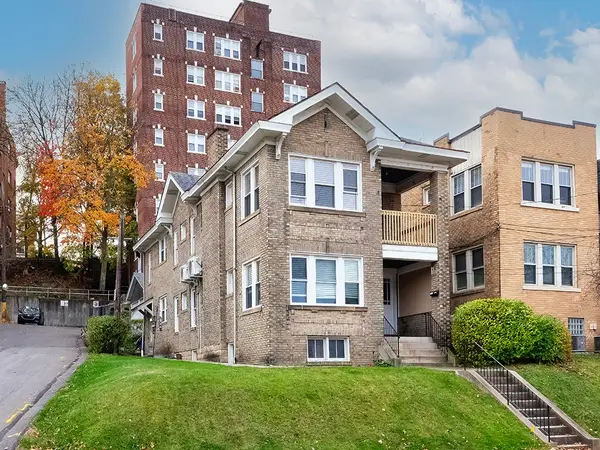 $475,000Active-- beds -- baths
$475,000Active-- beds -- baths101 Shady Dr W, Mt Lebanon, PA 15228
MLS# 1730328Listed by: RE/MAX SELECT REALTY - New
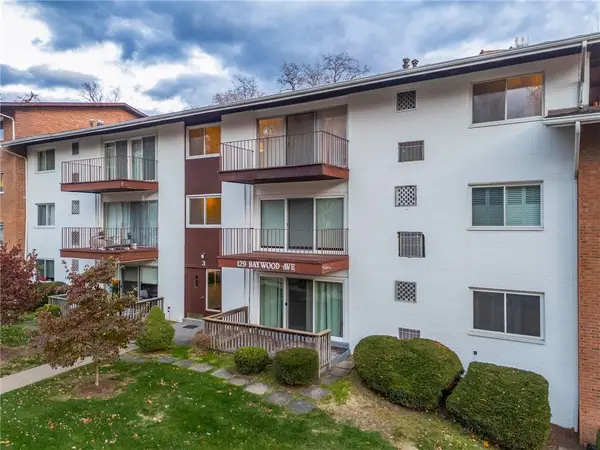 $125,000Active1 beds 1 baths
$125,000Active1 beds 1 baths129 Baywood Avenue #3B3, Mt Lebanon, PA 15228
MLS# 1730779Listed by: BERKSHIRE HATHAWAY THE PREFERRED REALTY - Open Sat, 11am to 1pmNew
 $415,000Active3 beds 3 baths
$415,000Active3 beds 3 baths1751 Helen Drive, Mt Lebanon, PA 15216
MLS# 1730438Listed by: KELLER WILLIAMS REALTY - Open Sun, 11am to 1pmNew
 $385,000Active4 beds 3 baths2,276 sq. ft.
$385,000Active4 beds 3 baths2,276 sq. ft.470 Kenmont Ave, Mt Lebanon, PA 15228
MLS# 1730469Listed by: HOWARD HANNA REAL ESTATE SERVICES - Open Sun, 10am to 12pmNew
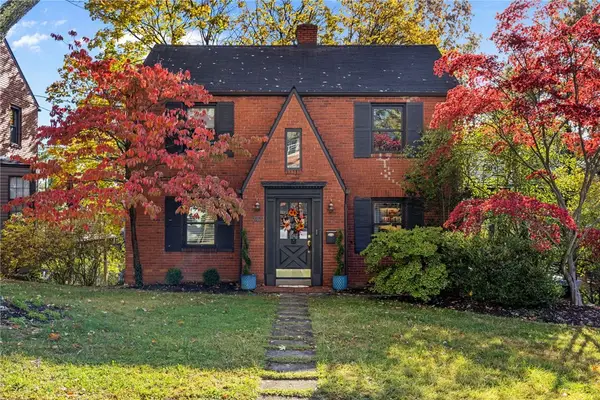 $385,000Active3 beds 2 baths1,425 sq. ft.
$385,000Active3 beds 2 baths1,425 sq. ft.747 Fruithurst Dr, Mt Lebanon, PA 15228
MLS# 1730215Listed by: COMPASS PENNSYLVANIA, LLC - Open Sat, 12 to 2pmNew
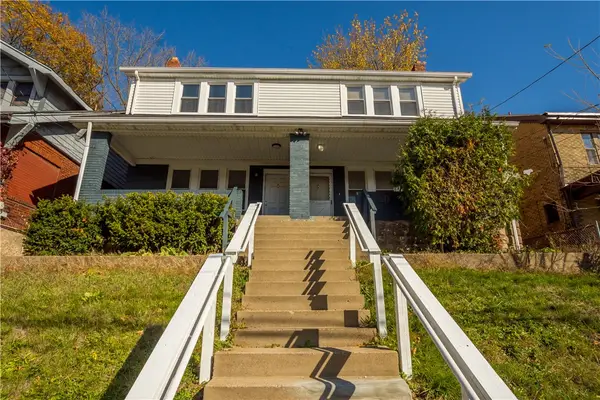 $394,000Active-- beds -- baths
$394,000Active-- beds -- baths241-243 Castle Shannon Blvd, Mt Lebanon, PA 15228
MLS# 1729806Listed by: HOWARD HANNA REAL ESTATE SERVICES - Open Sat, 1 to 3pm
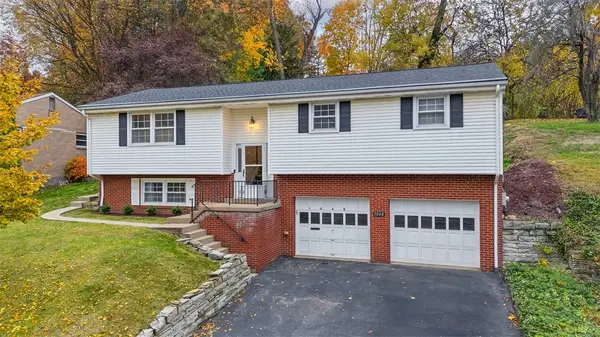 $415,000Pending3 beds 3 baths1,638 sq. ft.
$415,000Pending3 beds 3 baths1,638 sq. ft.1048 Cedar Blvd, Mt Lebanon, PA 15228
MLS# 1729722Listed by: REDFIN CORPORATION - Open Sun, 11am to 1pm
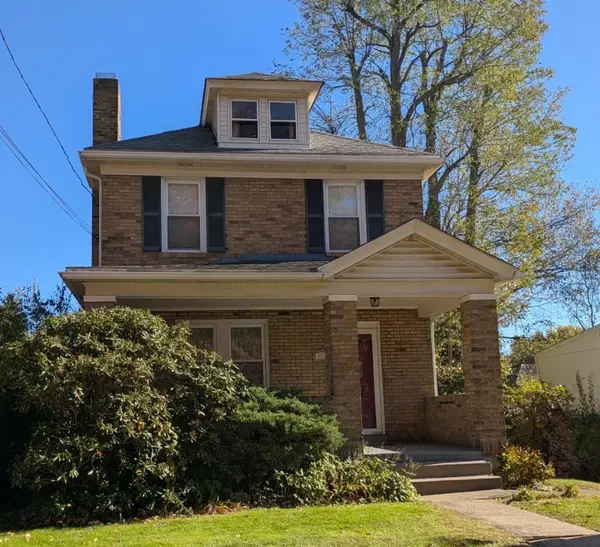 $325,000Active3 beds 2 baths1,178 sq. ft.
$325,000Active3 beds 2 baths1,178 sq. ft.611 Audubon Ave., Mt Lebanon, PA 15228
MLS# 1729459Listed by: HOWARD HANNA REAL ESTATE SERVICES
