1166 Pinewood Dr, Mt Lebanon, PA 15243
Local realty services provided by:ERA Johnson Real Estate, Inc.
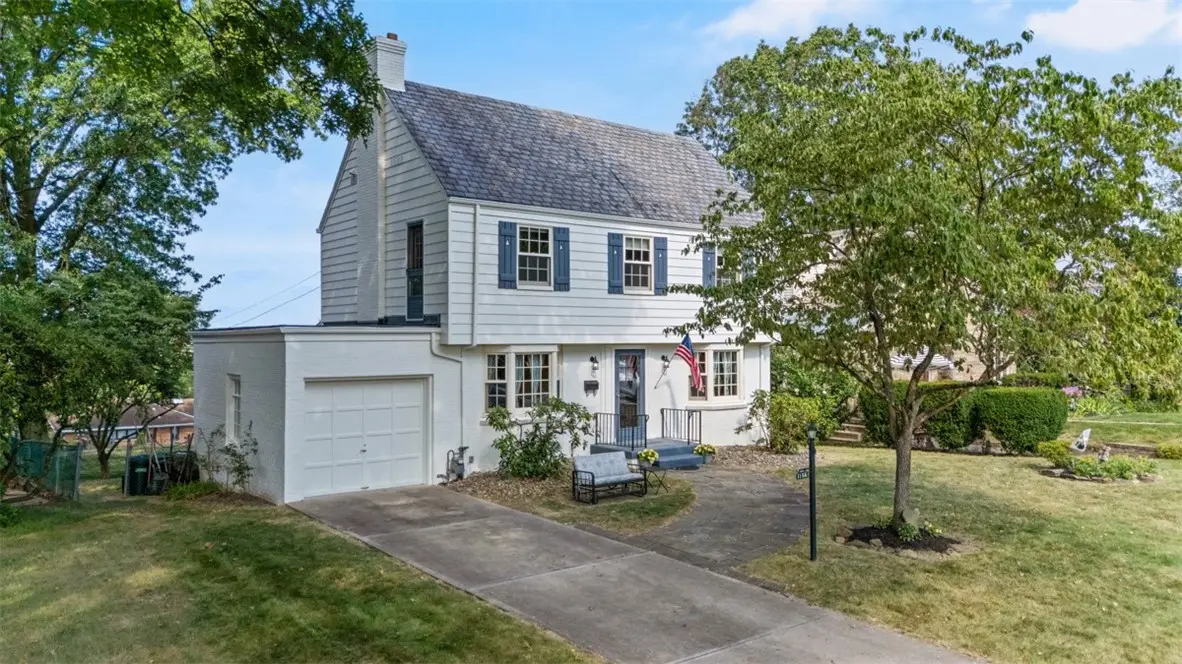
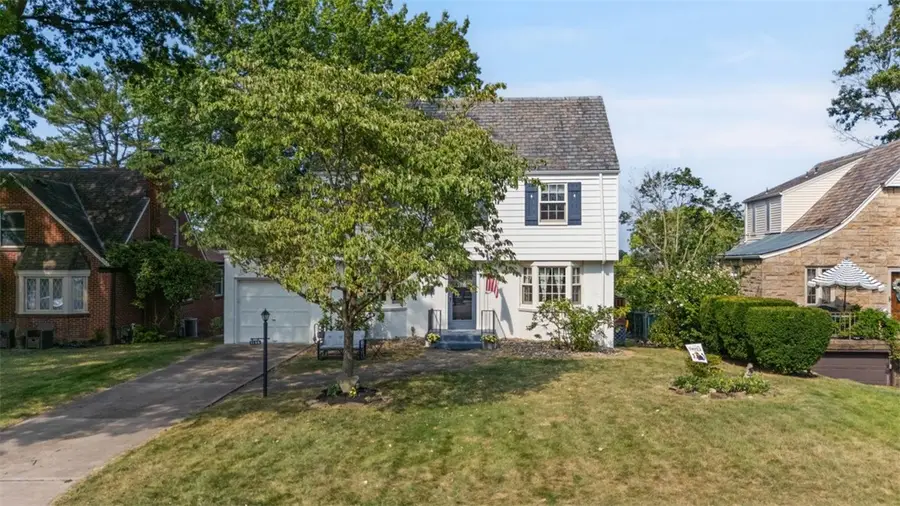
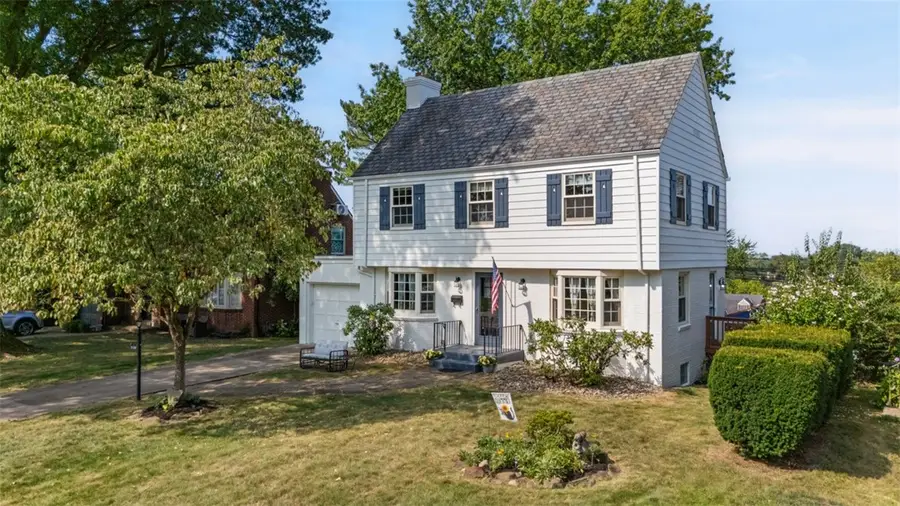
Upcoming open houses
- Sat, Aug 1611:00 am - 01:00 pm
Listed by:dione cahillane
Office:howard hanna real estate services
MLS#:1716171
Source:PA_WPN
Price summary
- Price:$425,000
- Price per sq. ft.:$296.79
About this home
Don’t miss 1166 Pinewood - a quintessential Mt. Lebanon home located in Cedarhurst Manor. Open floor plan on the first floor offers great flow with large living room, dining room, bay windows in living and dining rooms overlooking level front yard. Convenient first floor powder room. Cooking is a pleasure in the well-appointed newer kitchen with double oven, gas stove, granite countertops, new range hood and dishwasher. Upstairs 3 sizeable bedrooms and full bath. Hardwood floors throughout. One of the highlights is the table top fenced in yard - a picturesque setting for relaxation, entertaining and gardening. Additional livable space in basement with finished game room, full bathroom and plenty of storage options. (could be office, hang out space) Recent updates include: new furnace, hot water tank, garage roof, exterior lighting and more. Walk to Mount Lebanon schools: Hoover Elementary/Jefferson Middle. Convenient to bus line on Bower Hill, and Saint Clair Hospital.
Contact an agent
Home facts
- Year built:1941
- Listing Id #:1716171
- Added:1 day(s) ago
- Updated:August 14, 2025 at 03:50 PM
Rooms and interior
- Bedrooms:3
- Total bathrooms:3
- Full bathrooms:2
- Half bathrooms:1
- Living area:1,432 sq. ft.
Heating and cooling
- Cooling:Central Air
- Heating:Gas
Structure and exterior
- Roof:Slate
- Year built:1941
- Building area:1,432 sq. ft.
- Lot area:0.19 Acres
Utilities
- Water:Public
Finances and disclosures
- Price:$425,000
- Price per sq. ft.:$296.79
- Tax amount:$7,463
New listings near 1166 Pinewood Dr
- New
 $175,000Active2 beds 2 baths
$175,000Active2 beds 2 baths1150 Bower Hill Road #510B, Mt Lebanon, PA 15243
MLS# 1715813Listed by: HOWARD HANNA REAL ESTATE SERVICES - Open Sat, 12 to 2pmNew
 $899,000Active4 beds 4 baths3,000 sq. ft.
$899,000Active4 beds 4 baths3,000 sq. ft.332 Oak Forest Dr, Mt Lebanon, PA 15216
MLS# 1716363Listed by: HOWARD HANNA REAL ESTATE SERVICES - New
 $154,900Active1 beds 1 baths901 sq. ft.
$154,900Active1 beds 1 baths901 sq. ft.722 Wisteria Ave #G1, Mt Lebanon, PA 15228
MLS# 1716252Listed by: COMPASS PENNSYLVANIA, LLC - New
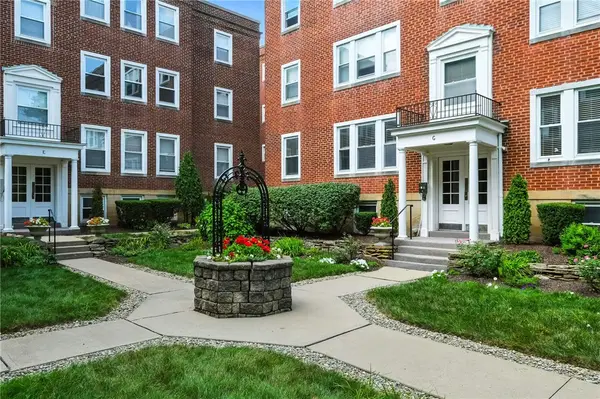 $147,500Active1 beds 1 baths901 sq. ft.
$147,500Active1 beds 1 baths901 sq. ft.722 Wisteria Ave #G2, Mt Lebanon, PA 15228
MLS# 1716258Listed by: COMPASS PENNSYLVANIA, LLC - New
 $224,900Active3 beds 2 baths1,372 sq. ft.
$224,900Active3 beds 2 baths1,372 sq. ft.914 Bower Hill Rd, Mt Lebanon, PA 15243
MLS# 1716446Listed by: HOWARD HANNA REAL ESTATE SERVICES - New
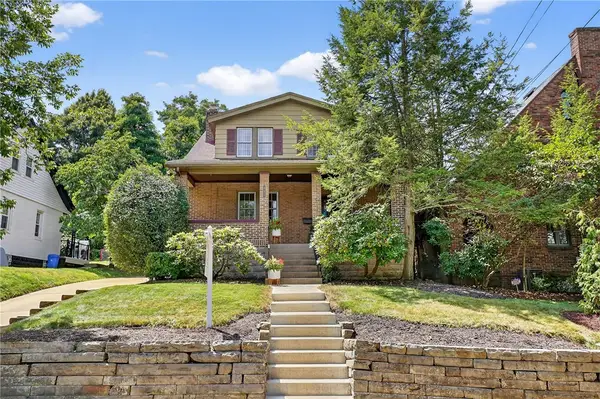 $425,000Active3 beds 2 baths1,684 sq. ft.
$425,000Active3 beds 2 baths1,684 sq. ft.537 N Meadowcroft Ave, Mt Lebanon, PA 15216
MLS# 1716380Listed by: HOWARD HANNA REAL ESTATE SERVICES - New
 $428,880Active3 beds 3 baths1,492 sq. ft.
$428,880Active3 beds 3 baths1,492 sq. ft.1308 Cochran Rd, Mt Lebanon, PA 15243
MLS# 1715579Listed by: REALTY CONNECT - New
 $440,000Active3 beds 3 baths1,800 sq. ft.
$440,000Active3 beds 3 baths1,800 sq. ft.840 Rockwood Ave, Mt Lebanon, PA 15234
MLS# 1715521Listed by: KELLER WILLIAMS REALTY - New
 $420,000Active3 beds 2 baths1,080 sq. ft.
$420,000Active3 beds 2 baths1,080 sq. ft.1112 Sunrise, Mt Lebanon, PA 15243
MLS# 1715457Listed by: RE/MAX SELECT REALTY
