1229 Pinewood Dr, Mt Lebanon, PA 15243
Local realty services provided by:ERA Lechner & Associates, Inc.
1229 Pinewood Dr,Mt Lebanon, PA 15243
$549,000
- 4 Beds
- 4 Baths
- 2,225 sq. ft.
- Single family
- Active
Listed by:monica sample / elissa moore
Office:piatt sotheby's international realty
MLS#:1714358
Source:PA_WPN
Price summary
- Price:$549,000
- Price per sq. ft.:$246.74
About this home
Welcome to 1229 Pinewood Drive, where thoughtful design meets modern luxury in this spacious four bedroom, three and a half bath home. Featuring six distinct levels of living space, this unique multi-level layout offers comfort, flexibility, and style for today’s lifestyle.
The fully finished attic has been transformed into a show-stopping owner’s retreat complete with a private sitting area, spa-like ensuite, and generous walk-in closet—your very own sanctuary. Two of the four bedrooms boast private en-suites, perfect for guests or multigenerational living.
Every detail of this home has been meticulously updated: brand new HVAC, hot water tank, energy efficient windows, stainless steel appliances, and more. The bright, open-concept kitchen flows effortlessly into the dining and living areas, ideal for entertaining.
Outside, you'll find a two car shotgun garage and a beautifully landscaped yard, all nestled on a quiet street in the heart of Mt. Lebanon—close to schools, parks, and shopping.
This is not your typical renovation—it’s a reimagined home that blends timeless character with high-end upgrades. A must see!
Contact an agent
Home facts
- Year built:1953
- Listing ID #:1714358
- Added:34 day(s) ago
- Updated:September 03, 2025 at 08:51 PM
Rooms and interior
- Bedrooms:4
- Total bathrooms:4
- Full bathrooms:3
- Half bathrooms:1
- Living area:2,225 sq. ft.
Heating and cooling
- Cooling:Central Air
- Heating:Gas
Structure and exterior
- Roof:Slate
- Year built:1953
- Building area:2,225 sq. ft.
- Lot area:0.19 Acres
Utilities
- Water:Public
Finances and disclosures
- Price:$549,000
- Price per sq. ft.:$246.74
- Tax amount:$5,230
New listings near 1229 Pinewood Dr
- New
 $189,900Active3 beds 3 baths
$189,900Active3 beds 3 baths1150 Bower Hill Rd #912A, Mt Lebanon, PA 15243
MLS# 1719131Listed by: KELLER WILLIAMS REALTY - Open Thu, 5 to 7pmNew
 $389,900Active3 beds 2 baths1,152 sq. ft.
$389,900Active3 beds 2 baths1,152 sq. ft.409 Sunset Dr, Mt Lebanon, PA 15228
MLS# 1719030Listed by: HOWARD HANNA REAL ESTATE SERVICES - Open Thu, 4:30am to 6:30pmNew
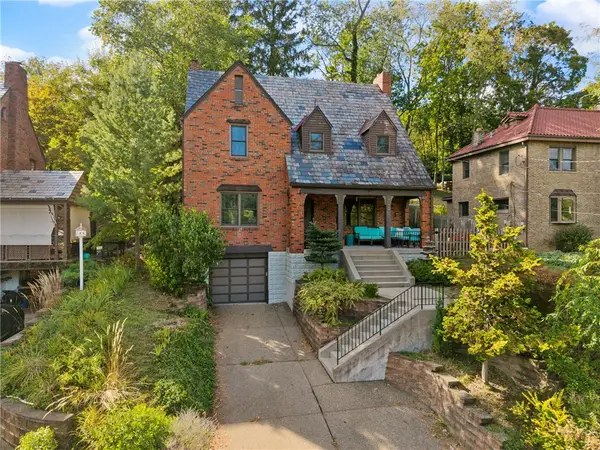 $579,000Active5 beds 4 baths2,086 sq. ft.
$579,000Active5 beds 4 baths2,086 sq. ft.182 Inglewood Dr, Mt Lebanon, PA 15228
MLS# 1718958Listed by: RE/MAX SELECT REALTY - New
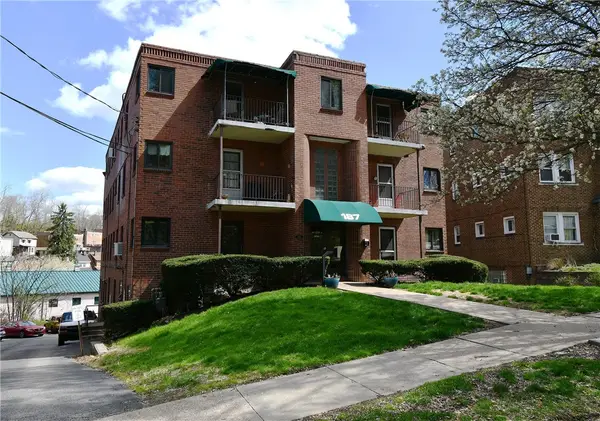 $110,000Active1 beds 1 baths978 sq. ft.
$110,000Active1 beds 1 baths978 sq. ft.187 Morrison Dr #3, Mt Lebanon, PA 15216
MLS# 1717854Listed by: HOWARD HANNA REAL ESTATE SERVICES 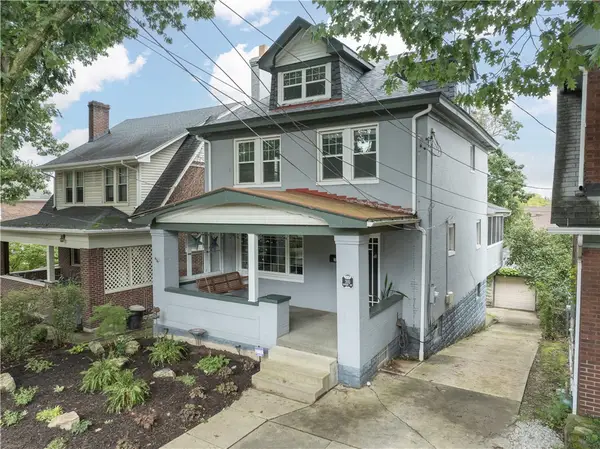 $390,000Active4 beds 1 baths1,800 sq. ft.
$390,000Active4 beds 1 baths1,800 sq. ft.310 Edward Ave,, Mt Lebanon, PA 15216
MLS# 1717495Listed by: RE/MAX SELECT REALTY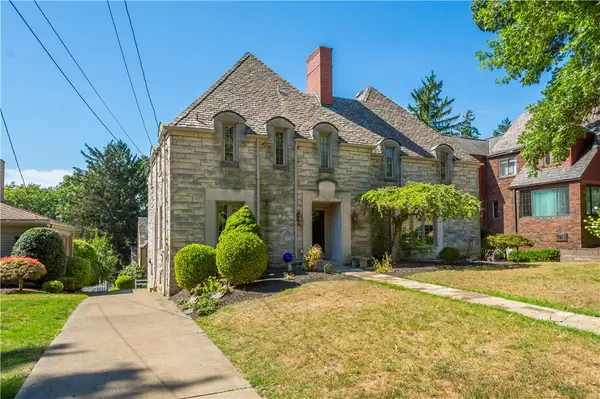 $450,000Pending4 beds 3 baths3,100 sq. ft.
$450,000Pending4 beds 3 baths3,100 sq. ft.1364 Navahoe Dr, Mt Lebanon, PA 15228
MLS# 1717700Listed by: REALTY ONE GROUP PLATINUM $1,499,999Active5 beds 6 baths4,056 sq. ft.
$1,499,999Active5 beds 6 baths4,056 sq. ft.694 Valleyview Rd, Mt Lebanon, PA 15243
MLS# 1716959Listed by: COMPASS PENNSYLVANIA, LLC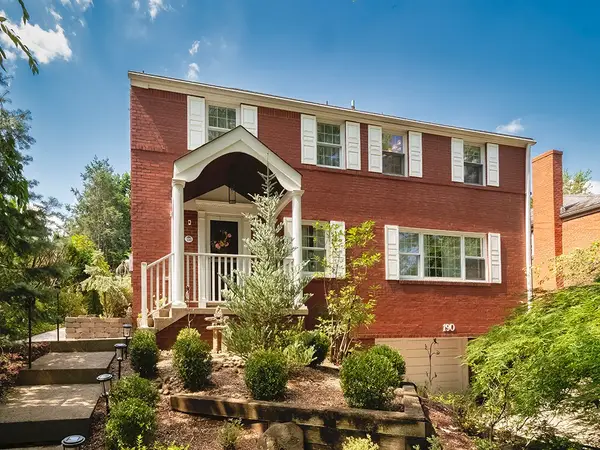 $679,900Active4 beds 4 baths2,160 sq. ft.
$679,900Active4 beds 4 baths2,160 sq. ft.190 Main Entrance Dr, Mt Lebanon, PA 15228
MLS# 1717015Listed by: HOWARD HANNA REAL ESTATE SERVICES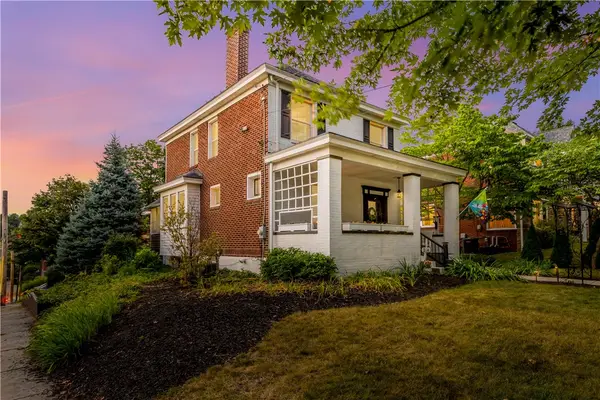 $445,000Pending4 beds 3 baths
$445,000Pending4 beds 3 baths214 Academy Avenue, Mt Lebanon, PA 15228
MLS# 1717105Listed by: HOWARD HANNA REAL ESTATE SERVICES $279,000Active2 beds 2 baths1,354 sq. ft.
$279,000Active2 beds 2 baths1,354 sq. ft.750 Washington #409, Mt Lebanon, PA 15228
MLS# 1716988Listed by: KELLER WILLIAMS REALTY
