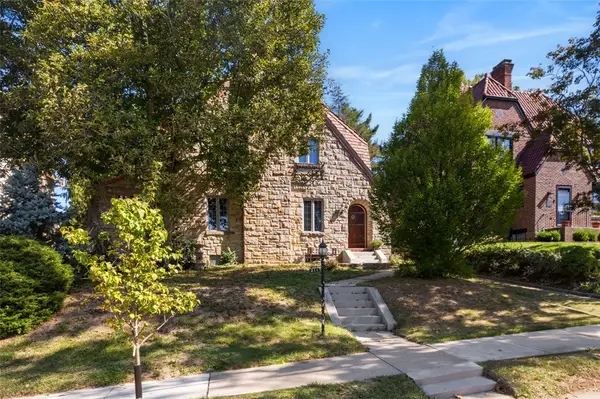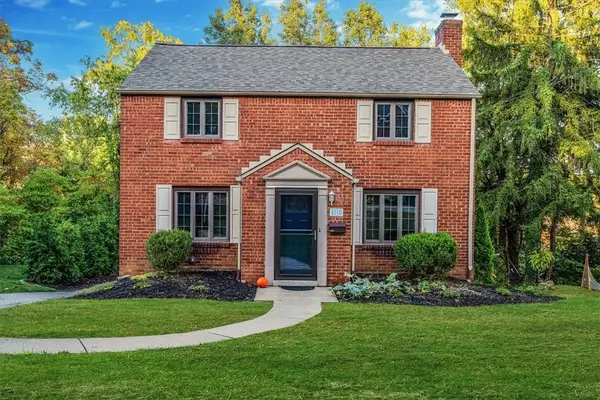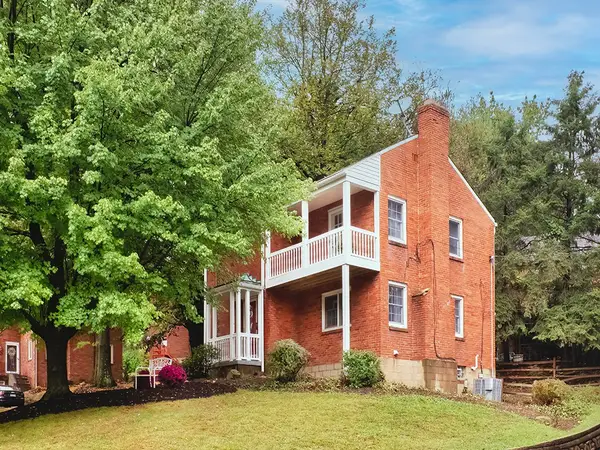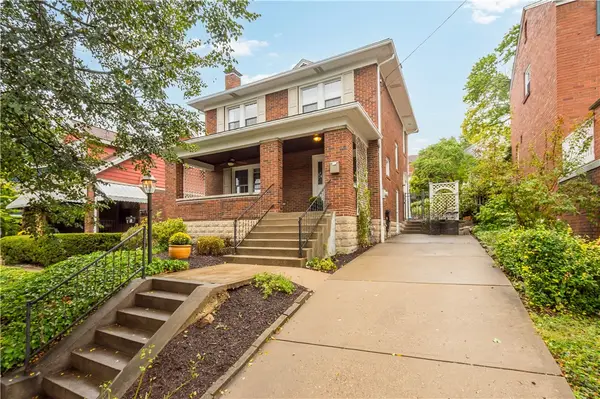1374 Navahoe Drive, Mount Lebanon Township, PA 15228
Local realty services provided by:ERA Lechner & Associates, Inc.
Listed by:roxane agostinelli
Office:keller williams realty
MLS#:1705350
Source:PA_WPN
Price summary
- Price:$550,000
- Price per sq. ft.:$285.86
About this home
Don’t miss this classic colonial in the Foster Elementary walkable to uptown & mins to South Hills shopping! Long-term tenants recently moved out & this home is ready for the new owners! Light & bright throughout with a wonderful 1st fl plan that includes a large family room for all to gather with a wood burning fireplace, beautiful dining room directly off the large eat-in kitchen with quartz counter tops, ½ ba & private office. Upstairs features a spacious primary with ensuite, plenty of storage including a cedar closet and 2 large bedrooms share a family bath. The lower level is perfect for your home gym, storage & a 3rd full bath. Your furry friends will love the basement pet bath & wonderful rear yard for all to enjoy with an irrigation system for the front lawn. Extensive improvements from the current owner including removal of several large trees, painting, refinishing hardwood, new carpet, electric upgrades, new sewer liner (with lifetime transferable warranty) & much more!
Contact an agent
Home facts
- Year built:1940
- Listing ID #:1705350
- Added:117 day(s) ago
- Updated:October 06, 2025 at 05:29 PM
Rooms and interior
- Bedrooms:3
- Total bathrooms:4
- Full bathrooms:3
- Half bathrooms:1
- Living area:1,924 sq. ft.
Heating and cooling
- Cooling:Central Air
- Heating:Gas
Structure and exterior
- Roof:Slate
- Year built:1940
- Building area:1,924 sq. ft.
- Lot area:0.18 Acres
Utilities
- Water:Public
Finances and disclosures
- Price:$550,000
- Price per sq. ft.:$285.86
- Tax amount:$10,025
New listings near 1374 Navahoe Drive
- New
 $359,000Active3 beds 2 baths1,152 sq. ft.
$359,000Active3 beds 2 baths1,152 sq. ft.409 Sunset Dr, Mt Lebanon, PA 15228
MLS# 1724222Listed by: HOWARD HANNA REAL ESTATE SERVICES - New
 $519,900Active4 beds 4 baths2,448 sq. ft.
$519,900Active4 beds 4 baths2,448 sq. ft.267 Colonial Drive, Mt Lebanon, PA 15216
MLS# 1723840Listed by: HOWARD HANNA REAL ESTATE SERVICES - New
 $295,000Active3 beds 3 baths2,022 sq. ft.
$295,000Active3 beds 3 baths2,022 sq. ft.343 Inglewood Drive, Mt Lebanon, PA 15228
MLS# 1723953Listed by: HOWARD HANNA REAL ESTATE SERVICES  $575,000Pending4 beds 4 baths1,918 sq. ft.
$575,000Pending4 beds 4 baths1,918 sq. ft.410 Coolidge Ave, Mt Lebanon, PA 15228
MLS# 1723921Listed by: COMPASS PENNSYLVANIA, LLC- New
 $769,900Active4 beds 3 baths3,055 sq. ft.
$769,900Active4 beds 3 baths3,055 sq. ft.211 Outlook Dr., Mt Lebanon, PA 15228
MLS# 1723944Listed by: HOWARD HANNA REAL ESTATE SERVICES - New
 $136,500Active1 beds 1 baths673 sq. ft.
$136,500Active1 beds 1 baths673 sq. ft.520 Washington Rd #501, Mt Lebanon, PA 15228
MLS# 1723361Listed by: BERKSHIRE HATHAWAY THE PREFERRED REALTY - New
 $439,900Active3 beds 3 baths
$439,900Active3 beds 3 baths453 S Meadowcroft, Mt Lebanon, PA 15228
MLS# 1723518Listed by: BERKSHIRE HATHAWAY THE PREFERRED REALTY - New
 $350,000Active3 beds 2 baths1,264 sq. ft.
$350,000Active3 beds 2 baths1,264 sq. ft.1010 Greenlawn Dr, Mt Lebanon, PA 15216
MLS# 1722540Listed by: BERKSHIRE HATHAWAY THE PREFERRED REALTY - New
 $338,900Active3 beds 2 baths
$338,900Active3 beds 2 baths287 Sleepy Hollow Rd, Mt Lebanon, PA 15228
MLS# 1723013Listed by: HOWARD HANNA REAL ESTATE SERVICES - New
 $335,000Active3 beds 2 baths1,344 sq. ft.
$335,000Active3 beds 2 baths1,344 sq. ft.229 Questend Ave, Mt Lebanon, PA 15228
MLS# 1722678Listed by: BERKSHIRE HATHAWAY THE PREFERRED REALTY
