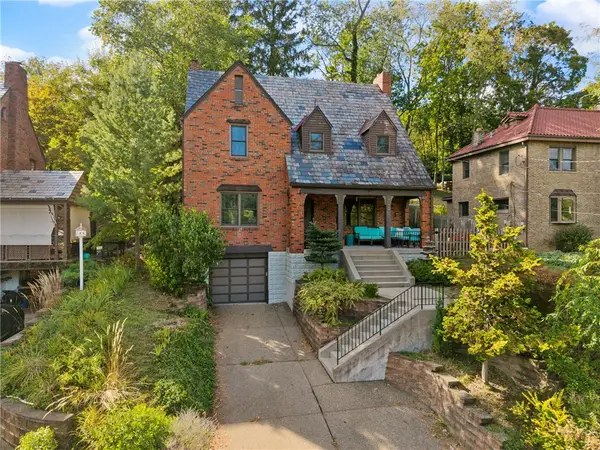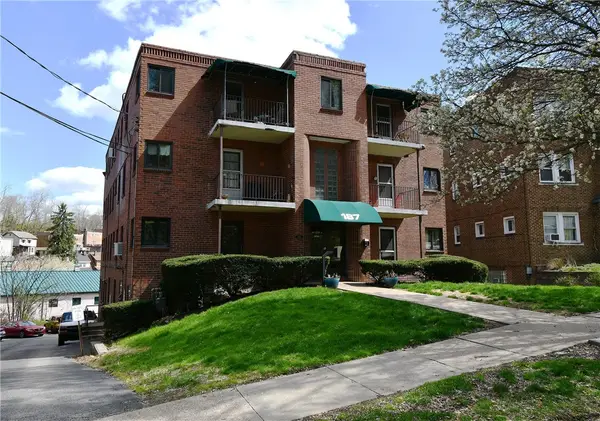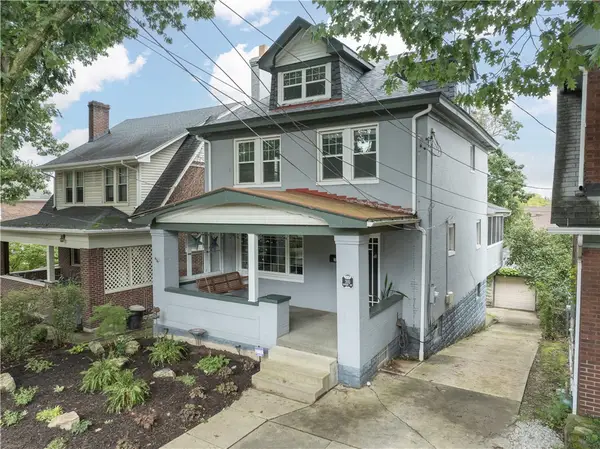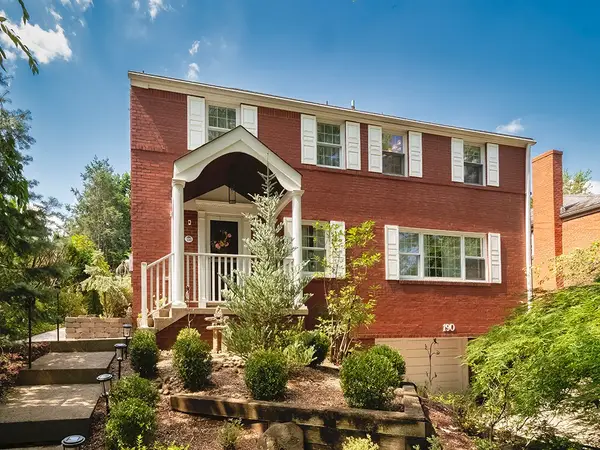57 Vernon Drive, Mt Lebanon, PA 15228
Local realty services provided by:ERA Lechner & Associates, Inc.
57 Vernon Drive,Mt Lebanon, PA 15228
$850,000
- 4 Beds
- 4 Baths
- 3,229 sq. ft.
- Single family
- Pending
Listed by:ruth weigers
Office:berkshire hathaway the preferred realty
MLS#:1715184
Source:PA_WPN
Price summary
- Price:$850,000
- Price per sq. ft.:$263.24
About this home
Welcome to 57 Vernon Drive! This exceptional 4-bed, 4-bath Mt. Lebanon home, just blocks from Uptown, seamlessly blends its 1920s charm with modern updates. The main floor, updated in 2018, features a fully renovated KIT with quartz countertops, new stainless appliances, new electrical system, refinished original HW floors, and a whole-home audio system. The main flr bath was fully redone with a gorgeous step-in shower. Outside, a hardscape and yard renovation include a Versa-Lok retaining wall, French drains, and fenced yard. In 2021, the primary suite was overhauled with a luxurious, spa-like ensuite bath, custom WIC, and a dedicated laundry station. The family rm was also upgraded with a custom stone feature wall and electric FP. Major mechanics are also new, including a high-efficiency Amana furnace (2019), Rheem water heater (2019), and a new roof with extended warranty and skylights (2024). Don't miss this opportunity to own a turnkey home in a prime location.
Contact an agent
Home facts
- Year built:1926
- Listing ID #:1715184
- Added:26 day(s) ago
- Updated:September 03, 2025 at 07:22 AM
Rooms and interior
- Bedrooms:4
- Total bathrooms:4
- Full bathrooms:4
- Living area:3,229 sq. ft.
Heating and cooling
- Cooling:Central Air, Wall Window Units
- Heating:Gas
Structure and exterior
- Roof:Asphalt
- Year built:1926
- Building area:3,229 sq. ft.
- Lot area:0.17 Acres
Utilities
- Water:Public
Finances and disclosures
- Price:$850,000
- Price per sq. ft.:$263.24
- Tax amount:$12,745
New listings near 57 Vernon Drive
- New
 $189,900Active3 beds 3 baths
$189,900Active3 beds 3 baths1150 Bower Hill Rd #912A, Mt Lebanon, PA 15243
MLS# 1719131Listed by: KELLER WILLIAMS REALTY - Open Thu, 5 to 7pmNew
 $389,900Active3 beds 2 baths1,152 sq. ft.
$389,900Active3 beds 2 baths1,152 sq. ft.409 Sunset Dr, Mt Lebanon, PA 15228
MLS# 1719030Listed by: HOWARD HANNA REAL ESTATE SERVICES - Open Thu, 4:30am to 6:30pmNew
 $579,000Active5 beds 4 baths2,086 sq. ft.
$579,000Active5 beds 4 baths2,086 sq. ft.182 Inglewood Dr, Mt Lebanon, PA 15228
MLS# 1718958Listed by: RE/MAX SELECT REALTY - New
 $110,000Active1 beds 1 baths978 sq. ft.
$110,000Active1 beds 1 baths978 sq. ft.187 Morrison Dr #3, Mt Lebanon, PA 15216
MLS# 1717854Listed by: HOWARD HANNA REAL ESTATE SERVICES  $390,000Active4 beds 1 baths1,800 sq. ft.
$390,000Active4 beds 1 baths1,800 sq. ft.310 Edward Ave,, Mt Lebanon, PA 15216
MLS# 1717495Listed by: RE/MAX SELECT REALTY $1,499,999Active5 beds 6 baths4,056 sq. ft.
$1,499,999Active5 beds 6 baths4,056 sq. ft.694 Valleyview Rd, Mt Lebanon, PA 15243
MLS# 1716959Listed by: COMPASS PENNSYLVANIA, LLC $679,900Active4 beds 4 baths2,160 sq. ft.
$679,900Active4 beds 4 baths2,160 sq. ft.190 Main Entrance Dr, Mt Lebanon, PA 15228
MLS# 1717015Listed by: HOWARD HANNA REAL ESTATE SERVICES $279,000Active2 beds 2 baths1,354 sq. ft.
$279,000Active2 beds 2 baths1,354 sq. ft.750 Washington #409, Mt Lebanon, PA 15228
MLS# 1716988Listed by: KELLER WILLIAMS REALTY $499,000Active4 beds 3 baths1,702 sq. ft.
$499,000Active4 beds 3 baths1,702 sq. ft.809 Bethany Dr, Mt Lebanon, PA 15243
MLS# 1716763Listed by: RE/MAX HOME CENTER- Open Sun, 12 to 2pm
 $440,000Active4 beds 4 baths1,985 sq. ft.
$440,000Active4 beds 4 baths1,985 sq. ft.68 Roycroft Ave, Mt Lebanon, PA 15228
MLS# 1716144Listed by: HOWARD HANNA REAL ESTATE SERVICES
