164 Heister Valley Rd, MOUNT PLEASANT MILLS, PA 17853
Local realty services provided by:ERA Martin Associates
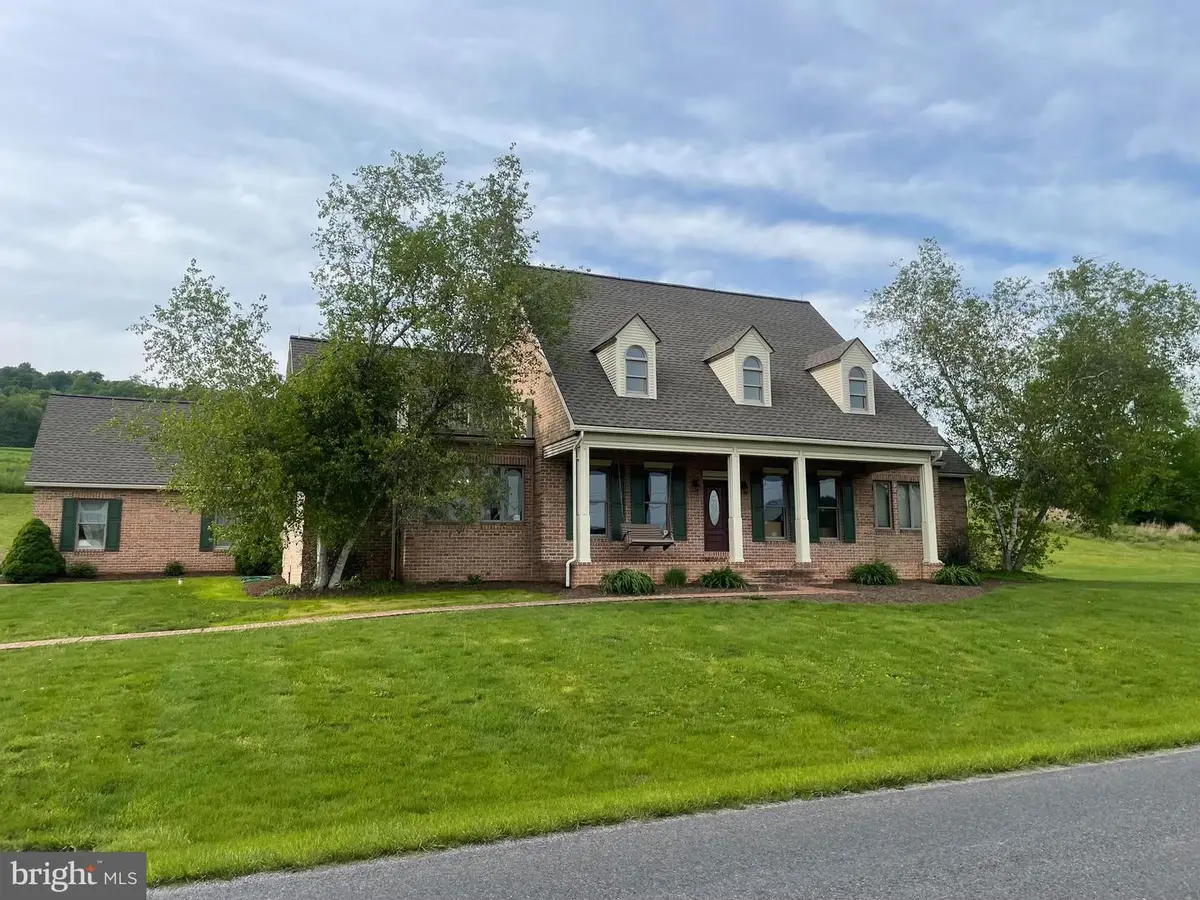
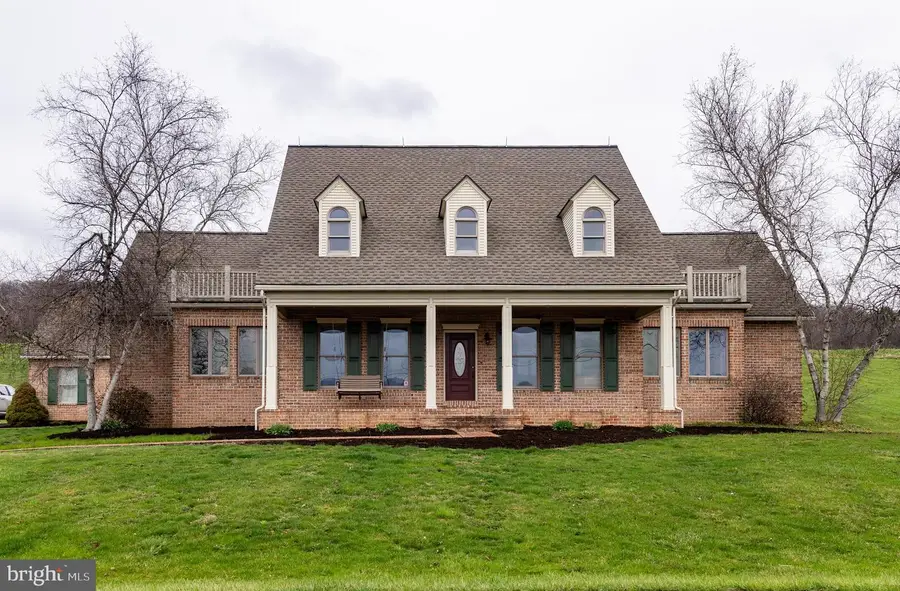

164 Heister Valley Rd,MOUNT PLEASANT MILLS, PA 17853
$410,000
- 3 Beds
- 3 Baths
- 3,000 sq. ft.
- Single family
- Pending
Listed by:brianne doak
Office:real of pennsylvania
MLS#:PASY2002384
Source:BRIGHTMLS
Price summary
- Price:$410,000
- Price per sq. ft.:$136.67
About this home
New Price! Welcome to 164 Heister Valley Rd, a spacious brick Cape on over an acre of land in Mt. Pleasant Mills. Experience the perfect blend of charm, space, and functionality in this expansive brick Cape Cod home. Nestled on over an acre of picturesque land, this property offers a welcoming retreat with exceptional features throughout .As you arrive, the extended driveway leads you to a striking brick façade and an inviting front porch—an elegant first impression. Behind the home, a large two-car detached garage includes additional storage space on the upper level, ideal for a workshop or potential conversion into a guest suite, in-law quarters, or recreation room. Step inside to a grand foyer featuring exquisite woodwork from Heister House, which flows throughout the home. Just off the entryway, a cozy den or home office provides a quiet space for work or relaxation. Down the hall, the impressive two-story living room showcases breathtaking views of the private backyard, a pellet stove for added warmth, and skylights that flood the space with natural light. A conveniently located half-bath and one of two exterior access points add to the room’s functionality. For those seeking a first-floor primary suite, this home is a must-see. The spacious bedroom boasts soaring ceilings, a generous walk-in closet, and a well-appointed en suite bath complete with a walk-in shower, soaking tub, and oversized vanity. The formal dining room, positioned adjacent to the kitchen, makes entertaining effortless and offers a lovely view of the front yard. The eat-in kitchen is a chef’s dream, featuring Wood-Mode cabinetry with abundant storage and ample counter space for meal preparation. A brand new refrigerator was just installed! A built-in desk serves as a convenient organizational hub, while the bright breakfast nook is perfect for morning coffee or casual dining. A well-designed mudroom, complete with a laundry area and extra storage, provides direct access to the backyard—keeping muddy shoes and clutter contained. Upstairs, two generously sized bedrooms, both freshly painted, share a full hallway bath with a tub/shower combination. One of the bedrooms includes an attached sitting room, ideal as a study area, playroom, or dressing space—or easily convert into a fourth bedroom. A hidden bonus space, accessible from the second-floor bath, offers a large unfinished area with potential for a fifth bedroom, home office, gym, or media room. Need additional space? The walk-up basement provides ample storage or a blank canvas for customization. Already rough-plumbed for a bathroom, this level is perfect for creating an in-law suite, home theater, or entertainment area for game nights and gatherings. Key updates include a new roof on both the home and garage (2022) and a dual-zoned HVAC system installed in 2019. Conveniently located just 7 minutes from Middleburg and Shade Mountain Golf Course, 12 minutes from Susquehanna University, 15 minutes from downtown Selinsgrove, and 45 minutes from Harrisburg. Schedule your tour today!
Contact an agent
Home facts
- Year built:1992
- Listing Id #:PASY2002384
- Added:133 day(s) ago
- Updated:August 13, 2025 at 07:30 AM
Rooms and interior
- Bedrooms:3
- Total bathrooms:3
- Full bathrooms:2
- Half bathrooms:1
- Living area:3,000 sq. ft.
Heating and cooling
- Cooling:Central A/C
- Heating:Electric, Forced Air, Heat Pump(s), Wood Burn Stove
Structure and exterior
- Roof:Pitched, Shingle
- Year built:1992
- Building area:3,000 sq. ft.
- Lot area:1.11 Acres
Utilities
- Water:Well
- Sewer:On Site Septic
Finances and disclosures
- Price:$410,000
- Price per sq. ft.:$136.67
- Tax amount:$5,545 (2022)
New listings near 164 Heister Valley Rd
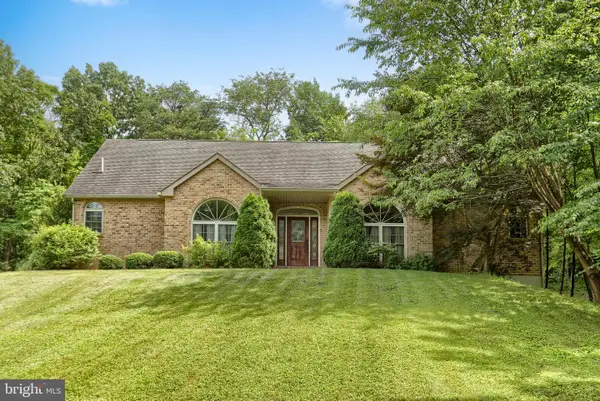 $425,000Active4 beds 3 baths2,969 sq. ft.
$425,000Active4 beds 3 baths2,969 sq. ft.831 Lovers Ln, MOUNT PLEASANT MILLS, PA 17853
MLS# PAJT2012466Listed by: GREEN ACRES REALTY COMPANY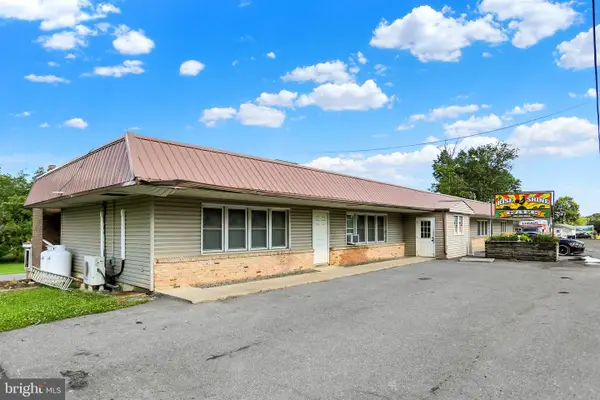 $650,000Active6 beds -- baths10,000 sq. ft.
$650,000Active6 beds -- baths10,000 sq. ft.8370 Route 104, MOUNT PLEASANT MILLS, PA 17853
MLS# PASY2002426Listed by: GREEN ACRES REALTY COMPANY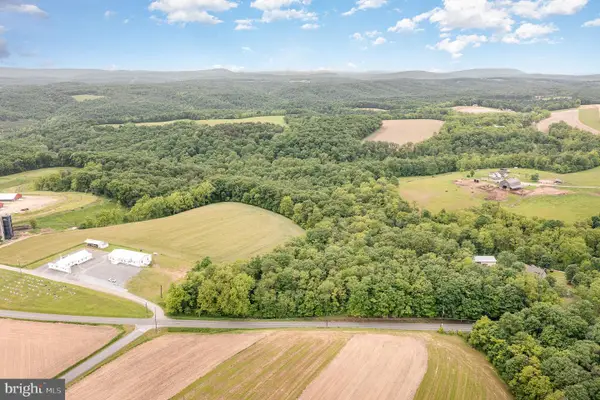 $149,900Active7.74 Acres
$149,900Active7.74 Acres0 Dressler Ridge, MOUNT PLEASANT MILLS, PA 17853
MLS# PAJT2012392Listed by: KELLER WILLIAMS ELITE $529,000Active5 beds 4 baths2,240 sq. ft.
$529,000Active5 beds 4 baths2,240 sq. ft.7848 Route 104, MOUNT PLEASANT MILLS, PA 17853
MLS# PASY2002402Listed by: BEILER-CAMPBELL REALTORS-QUARRYVILLE $240,000Active1 Acres
$240,000Active1 Acres00 Rome Ct, MOUNT PLEASANT MILLS, PA 17853
MLS# PASY2002388Listed by: BEILER-CAMPBELL REALTORS-QUARRYVILLE $85,000Active0.8 Acres
$85,000Active0.8 AcresLot 43b St Johns St, MOUNT PLEASANT MILLS, PA 17853
MLS# PASY2002390Listed by: BEILER-CAMPBELL REALTORS-QUARRYVILLE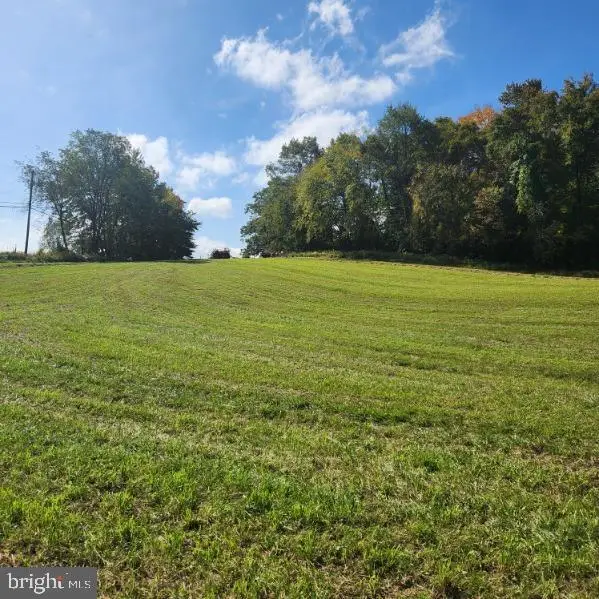 $119,900Pending1.73 Acres
$119,900Pending1.73 Acres0 Route 35, MOUNT PLEASANT MILLS, PA 17853
MLS# PASY2002382Listed by: BEILER-CAMPBELL REALTORS-QUARRYVILLE
