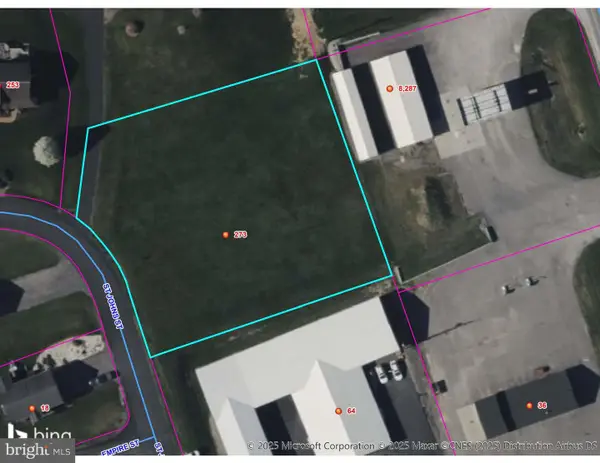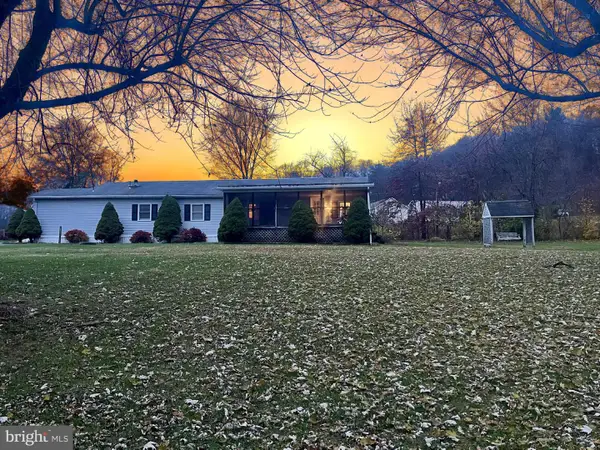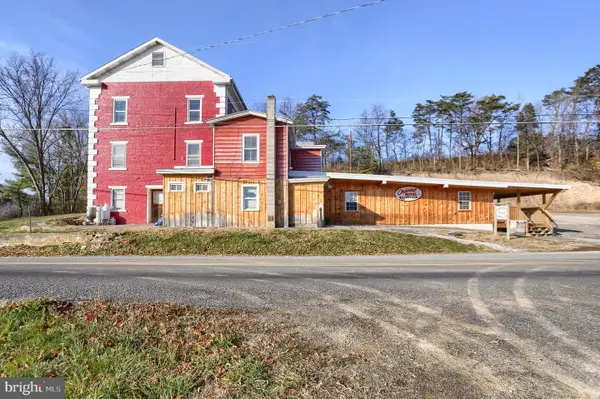7848 Route 104, Mount Pleasant Mills, PA 17853
Local realty services provided by:Mountain Realty ERA Powered
7848 Route 104,Mount Pleasant Mills, PA 17853
$475,000
- 5 Beds
- 4 Baths
- 3,040 sq. ft.
- Single family
- Pending
Listed by: kyle nornhold
Office: keller williams of central pa
MLS#:PASY2002550
Source:BRIGHTMLS
Price summary
- Price:$475,000
- Price per sq. ft.:$156.25
About this home
Welcome to 7848 Route 104 in Mount Pleasant Mills—a beautifully crafted 5-bedroom, 4-bath home set on 4.55 acres with breathtaking panoramic mountain views overlooking all of Perry Township. Built in 2014 with exceptional attention to detail, this property offers both comfort and craftsmanship in every corner.
The main level features a spacious primary bedroom with an attached full Corian bathroom, plus an additional full hall bath. Upstairs you’ll find four generously sized bedrooms and a full bath. All bathrooms throughout the home are finished in seamless Corian for durability and easy cleaning. The entire home is warmed by radiant floor heat, creating year-round comfort.
The walkout lower level, complete with double French doors and its own mini split for additional heating/cooling, offers incredible versatility. It includes a full living room, dining area, a complete canning kitchen with dedicated canning closet, and a full bath—making it ideal for hosting, hobbies, or easily converting into an in-law suite.
Outside, the property continues to impress with a 60' x 30' pole building offering four garage doors (three electric, one manual), perfect for vehicles, equipment, or workshop space. Utility highlights include 400 amp service and interior walls and flooring crafted from trees harvested directly from the property during construction—creating a warm, rustic, and truly one-of-a-kind interior.
If you’ve been seeking privacy, craftsmanship, acreage, and stunning views, this Mount Pleasant Mills home is a must-see. Schedule your showing today!
Contact an agent
Home facts
- Year built:2014
- Listing ID #:PASY2002550
- Added:91 day(s) ago
- Updated:February 22, 2026 at 08:27 AM
Rooms and interior
- Bedrooms:5
- Total bathrooms:4
- Full bathrooms:4
- Living area:3,040 sq. ft.
Heating and cooling
- Cooling:Central A/C
- Heating:Forced Air, Oil, Radiant, Wall Unit
Structure and exterior
- Roof:Shingle
- Year built:2014
- Building area:3,040 sq. ft.
- Lot area:4.55 Acres
Schools
- High school:MIDD-WEST
Utilities
- Water:Well
- Sewer:On Site Septic
Finances and disclosures
- Price:$475,000
- Price per sq. ft.:$156.25
- Tax amount:$3,461 (2024)
New listings near 7848 Route 104
 $85,000Pending0.8 Acres
$85,000Pending0.8 AcresLot 43b St Johns St, MOUNT PLEASANT MILLS, PA 17853
MLS# PASY2002602Listed by: BEILER-CAMPBELL REALTORS-QUARRYVILLE $154,900Pending3 beds 1 baths1,588 sq. ft.
$154,900Pending3 beds 1 baths1,588 sq. ft.512 Brosius Hill Rd, MOUNT PLEASANT MILLS, PA 17853
MLS# PASY2002552Listed by: JACK GAUGHEN NETWORK SERVICES HOWER & ASSOCIATES $569,900Active13 beds 10 baths3,744 sq. ft.
$569,900Active13 beds 10 baths3,744 sq. ft.3095 Turkey Valley Rd, MOUNT PLEASANT MILLS, PA 17853
MLS# PAJT2012646Listed by: GREEN ACRES REALTY COMPANY

