29 Reeder Street, Mount Pocono, PA 18344
Local realty services provided by:ERA One Source Realty
29 Reeder Street,Mount Pocono, PA 18344
$300,000
- 3 Beds
- 2 Baths
- 1,524 sq. ft.
- Single family
- Active
Listed by:william l waldman
Office:keller williams real estate - montgomeryville
MLS#:PM-135484
Source:PA_PMAR
Price summary
- Price:$300,000
- Price per sq. ft.:$174.01
About this home
Spacious 3-Bedroom Home with Pool & Outdoor Entertaining in Mount Pocono
Welcome to this charming 3-bedroom, 2-bath single detached home in Mount Pocono, offering plenty of space inside and out for comfortable everyday living.
As you arrive, a covered front porch invites you to sit back and enjoy the outdoors before stepping inside. The main floor features a welcoming living room, a breakfast nook that seats four, and a large kitchen designed with family in mind. The kitchen includes granite countertops, skylights, a spacious island with seating for six, and abundant storage. From here, a slider door opens to a deck that spans the entire side of the home—perfect for summer cookouts and gatherings. A full bathroom with a stall shower completes the main level.
Upstairs are two nicely sized bedrooms, while the third floor offers a private primary suite with elevated ceilings, skylights, and an exposed wood beam for added charm. The suite also includes a walk-in closet, a private deck, and a bathroom with both a stall shower and a jetted soaking tub.
The basement provides plenty of storage and a workshop area, while the outdoors offer endless fun with a large deck, paver patio, and heated in-ground pool complete with diving board and slide. A detached one-car garage adds extra storage for tools or equipment, along with a separate room for pool supplies and seasonal furniture.
Conveniently located close to shopping, restaurants, buses, and major road networks, this home also puts you just minutes from Kalahari Resort, Camelback Mountain, and Jack Frost Big Boulder for year-round recreation.
This home is the perfect blend of comfort, practicality, and outdoor enjoyment—great for everyday living or as a Pocono getaway.
Contact an agent
Home facts
- Year built:1908
- Listing ID #:PM-135484
- Added:1 day(s) ago
- Updated:September 08, 2025 at 10:29 AM
Rooms and interior
- Bedrooms:3
- Total bathrooms:2
- Full bathrooms:2
- Living area:1,524 sq. ft.
Heating and cooling
- Cooling:Ceiling Fan(s), Electric, Wall/Window Unit(s)
- Heating:Baseboard, Electric, Forced Air, Heating, Oil, Pellet Stove
Structure and exterior
- Year built:1908
- Building area:1,524 sq. ft.
- Lot area:0.24 Acres
Utilities
- Water:Public
- Sewer:Public Sewer
Finances and disclosures
- Price:$300,000
- Price per sq. ft.:$174.01
- Tax amount:$4,535
New listings near 29 Reeder Street
- New
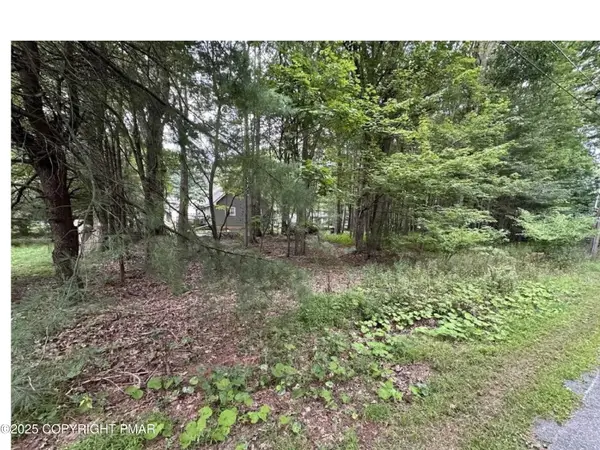 $26,500Active0.14 Acres
$26,500Active0.14 AcresPark Ave 38 Avenue, Mount Pocono, PA 18344
MLS# PM-135385Listed by: CENTURY 21 RAMOS REALTY, INC. - New
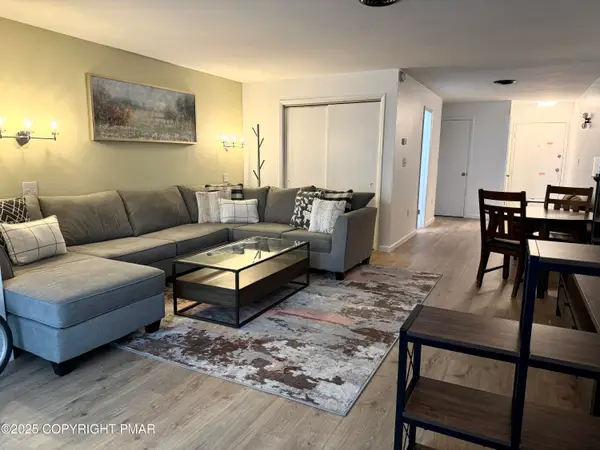 $120,000Active1 beds 1 baths608 sq. ft.
$120,000Active1 beds 1 baths608 sq. ft.139 Foxfire Drive, Mount Pocono, PA 18344
MLS# PM-135310Listed by: E-REALTY SERVICES - POCONO SUMMIT - New
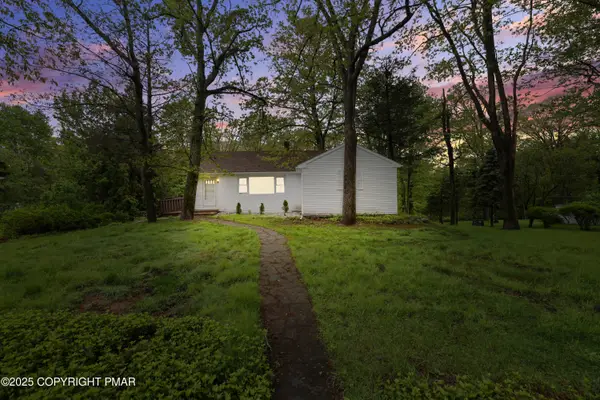 $359,000Active5 beds 2 baths2,748 sq. ft.
$359,000Active5 beds 2 baths2,748 sq. ft.115 Knob Road, Mount Pocono, PA 18344
MLS# PM-135294Listed by: RE/MAX OF THE POCONOS 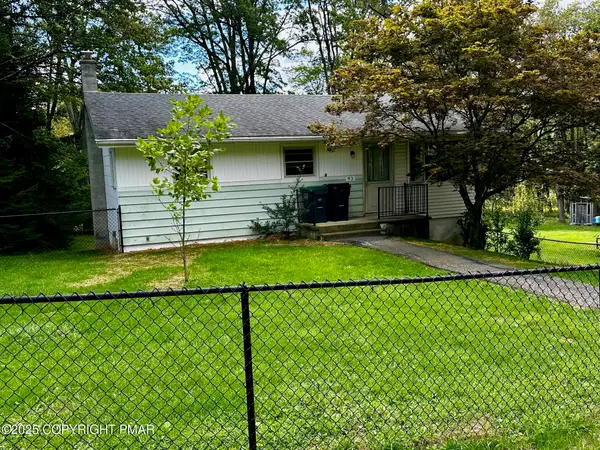 $224,900Pending3 beds 1 baths880 sq. ft.
$224,900Pending3 beds 1 baths880 sq. ft.93 Center Avenue, Mount Pocono, PA 18344
MLS# PM-135186Listed by: MEISSE REAL ESTATE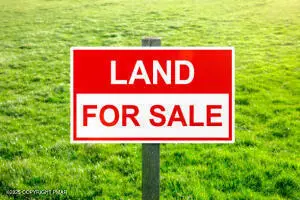 $28,000Active0.25 Acres
$28,000Active0.25 AcresStratton Pl 13 Place, Mount Pocono, PA 18344
MLS# PM-135072Listed by: E-REALTY SERVICES - POCONO SUMMIT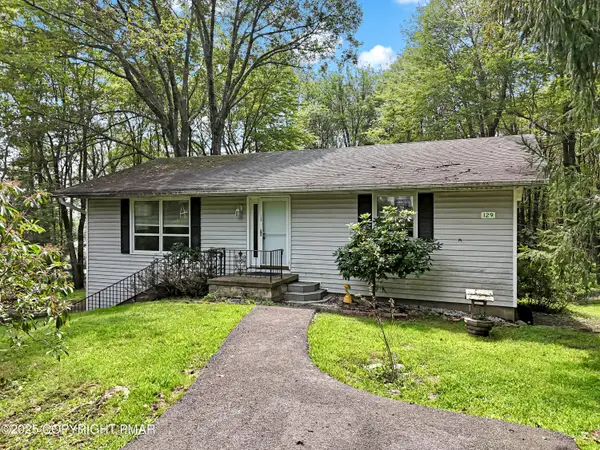 $349,900Active4 beds 2 baths1,232 sq. ft.
$349,900Active4 beds 2 baths1,232 sq. ft.129 Winona Road, Mount Pocono, PA 18344
MLS# PM-135014Listed by: E-REALTY SERVICES - POCONO SUMMIT $220,000Pending3 beds 1 baths922 sq. ft.
$220,000Pending3 beds 1 baths922 sq. ft.119 Knob Road, Mount Pocono, PA 18344
MLS# PM-134890Listed by: KELLER WILLIAMS REAL ESTATE - STROUDSBURG $18,500Active1 Acres
$18,500Active1 Acres625 T 625, Mount Pocono, PA 18344
MLS# PM-134799Listed by: RE/MAX OF THE POCONOS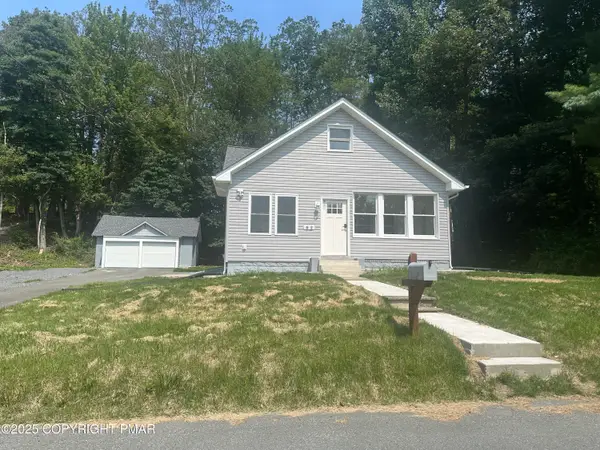 $349,999Active3 beds 2 baths1,726 sq. ft.
$349,999Active3 beds 2 baths1,726 sq. ft.92 Kinney Avenue, Mount Pocono, PA 18344
MLS# PM-134617Listed by: WEICHERT REALTORS ACCLAIM - TANNERSVILLE
