74 Center Avenue, Mount Pocono, PA 18344
Local realty services provided by:ERA One Source Realty
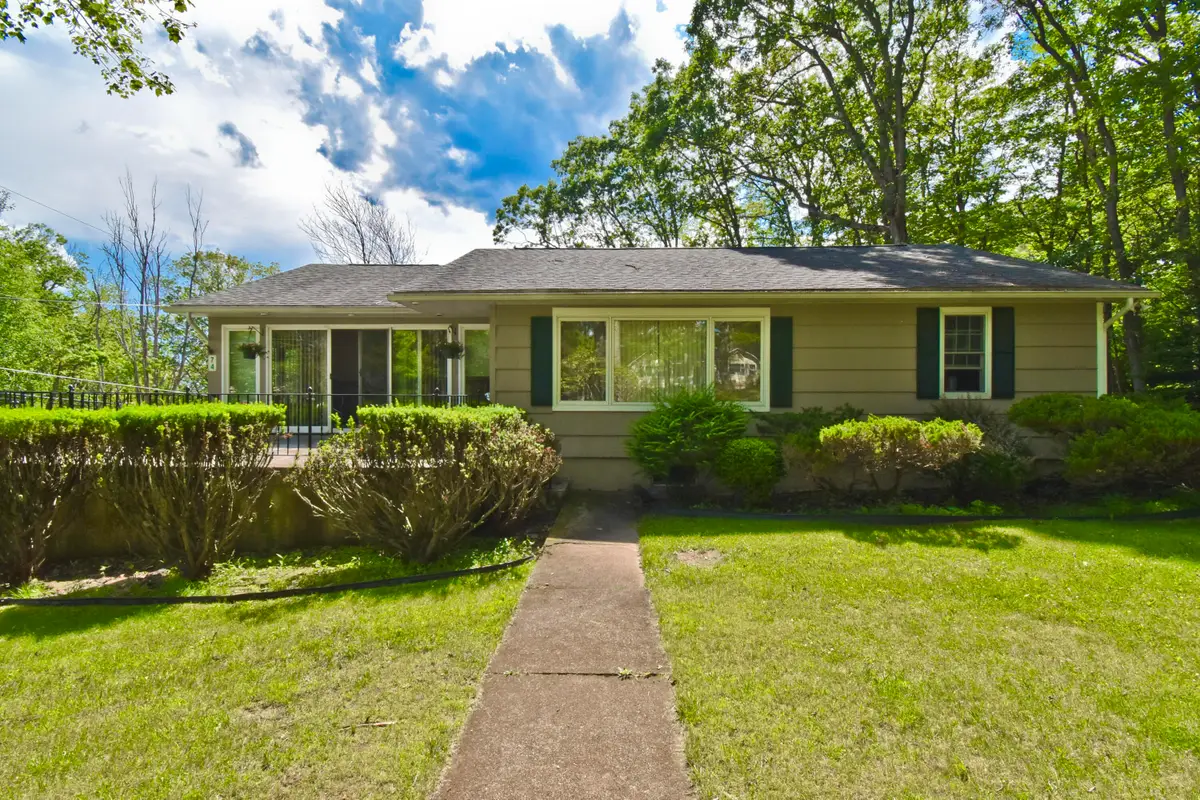

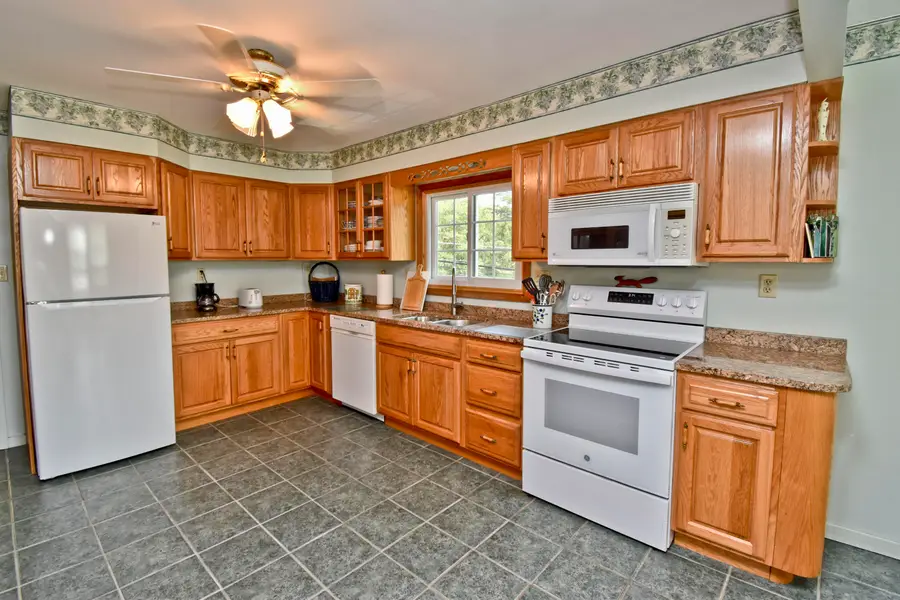
74 Center Avenue,Mount Pocono, PA 18344
$279,900
- 3 Beds
- 2 Baths
- 2,605 sq. ft.
- Single family
- Pending
Listed by:james galligan
Office:keller williams real estate - stroudsburg 803 main
MLS#:PM-133611
Source:PA_PMAR
Price summary
- Price:$279,900
- Price per sq. ft.:$107.45
About this home
HIGHEST & BEST Offers DUE July 4th! SPACIOUS & BEAUTIFULLY MAINTAINED 3bd/2ba Ranch in the HEART of Mount Pocono, where comfort meets unbeatable convenience. Perfectly situated on a desirable CORNER LOT, this home is just mins from shopping, dining, schools, medical facilities, & major highways, making it an ideal choice for easy living & commuting. The OPEN LAYOUT w/ hardwood floors flowing through the bright Living/Dining Room & continuing into each generously sized bedroom. The UPDATED Eat-in Kitchen is a standout feature w/ tiled floors, granite countertops, 2 sinks, newer appliances, tons of cabinet space, & access to the FENCED-IN BACKYARD w/ a shed, perfect for outdoor entertaining or quiet evenings. The FINISHED LL offers even more living space w/ a LARGE Family Room featuring a cozy corner gas fireplace, built-in shelving, & 2 oversized walk-in storage closets. An OVERSIZED 1-car garage provides additional space for storage, hobbies, or a workshop. W/ a large front patio, PUBLIC water/sewer, LOW TAXES, & a PRIME LOCATION in the center of Mount Pocono, this well-cared-for home is close to some of the best Pocono attractions like Kalahari, Camelback, Mt Airy Casino, The Outlets, & scenic outdoor adventures at nearby state parks. Don't miss your chance to make it yours!
Contact an agent
Home facts
- Year built:1958
- Listing Id #:PM-133611
- Added:44 day(s) ago
- Updated:August 02, 2025 at 07:44 AM
Rooms and interior
- Bedrooms:3
- Total bathrooms:2
- Full bathrooms:2
- Living area:2,605 sq. ft.
Heating and cooling
- Cooling:Ceiling Fan(s), Window Unit(s)
- Heating:Baseboard, Forced Air, Heating, Oil
Structure and exterior
- Year built:1958
- Building area:2,605 sq. ft.
- Lot area:0.34 Acres
Utilities
- Water:Public
- Sewer:Public Sewer
Finances and disclosures
- Price:$279,900
- Price per sq. ft.:$107.45
- Tax amount:$3,970
New listings near 74 Center Avenue
- New
 $18,500Active1 Acres
$18,500Active1 Acres625 T 625, Mount Pocono, PA 18344
MLS# PM-134799Listed by: RE/MAX OF THE POCONOS - New
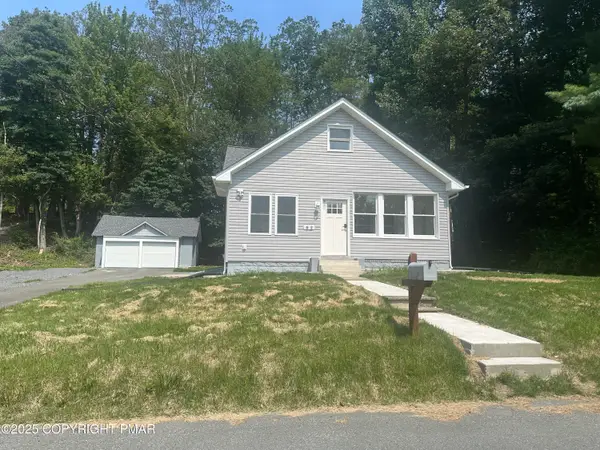 $349,999Active3 beds 2 baths1,726 sq. ft.
$349,999Active3 beds 2 baths1,726 sq. ft.92 Kinney Avenue, Mount Pocono, PA 18344
MLS# PM-134617Listed by: WEICHERT REALTORS ACCLAIM - TANNERSVILLE  $270,000Pending3 beds 3 baths1,654 sq. ft.
$270,000Pending3 beds 3 baths1,654 sq. ft.85 Church Avenue, Mount Pocono, PA 18344
MLS# PM-134597Listed by: KELLER WILLIAMS REAL ESTATE - NORTHAMPTON CO $399,995Active4 beds 2 baths2,490 sq. ft.
$399,995Active4 beds 2 baths2,490 sq. ft.22 Fairview Avenue, Mount Pocono, PA 18344
MLS# PM-134423Listed by: POCONO MOUNTAINS REAL ESTATE, INC - BRODHEADSVILLE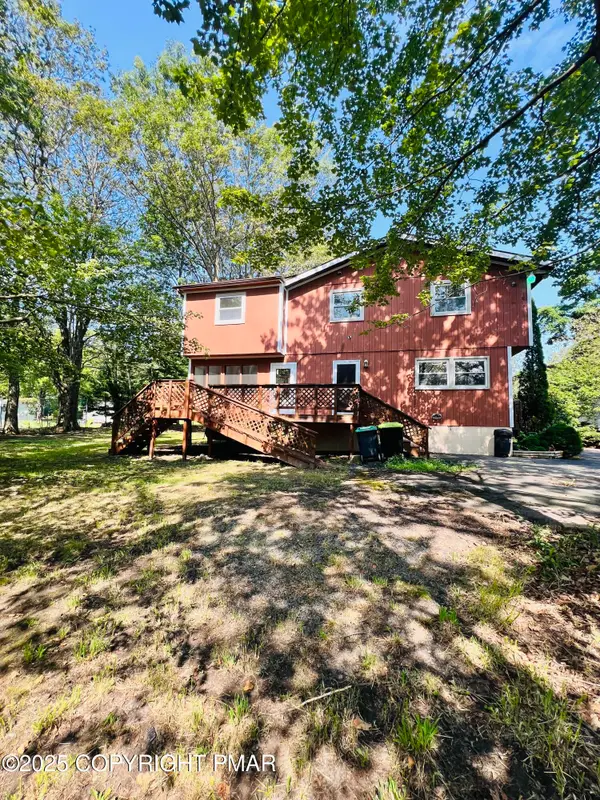 $329,000Active4 beds 3 baths1,680 sq. ft.
$329,000Active4 beds 3 baths1,680 sq. ft.35 Deerfield Drive, Mount Pocono, PA 18344
MLS# PM-134413Listed by: KELLER WILLIAMS REAL ESTATE - STROUDSBURG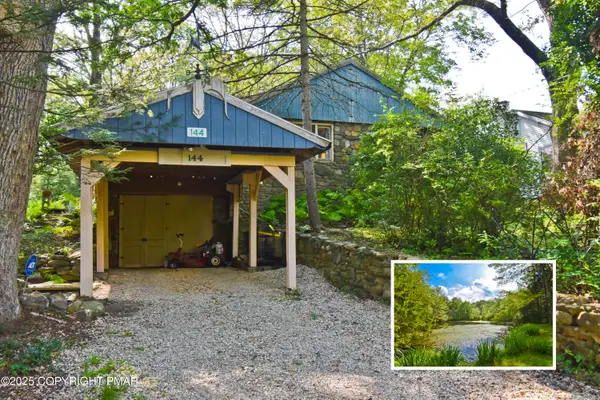 $265,000Active2 beds 2 baths1,054 sq. ft.
$265,000Active2 beds 2 baths1,054 sq. ft.144 Fairview Avenue, Mount Pocono, PA 18344
MLS# PM-134362Listed by: KELLER WILLIAMS REAL ESTATE - STROUDSBURG 803 MAIN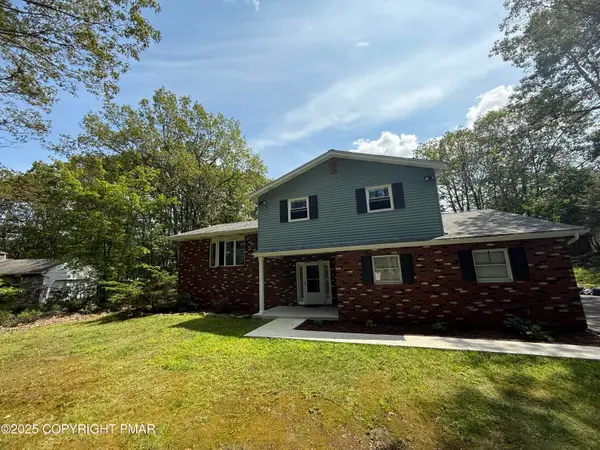 $499,000Active3 beds 3 baths2,632 sq. ft.
$499,000Active3 beds 3 baths2,632 sq. ft.37 Seneca Road, Mount Pocono, PA 18344
MLS# PM-134158Listed by: SMART WAY AMERICA REALTY $120,000Active3 beds 2 baths1,152 sq. ft.
$120,000Active3 beds 2 baths1,152 sq. ft.142 View Court #201, Mount Pocono Boro, PA 18344
MLS# 761061Listed by: LPT REALTY LLC $120,000Active3 beds 2 baths1,152 sq. ft.
$120,000Active3 beds 2 baths1,152 sq. ft.142 View Ct #201, MOUNT POCONO, PA 18344
MLS# PAMR2005316Listed by: LPT REALTY, LLC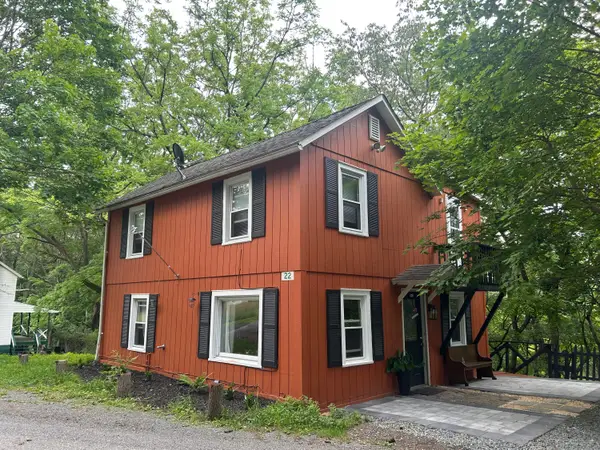 $279,900Active3 beds 1 baths1,200 sq. ft.
$279,900Active3 beds 1 baths1,200 sq. ft.22 Quay Avenue, Mount Pocono, PA 18344
MLS# PM-133936Listed by: SMART WAY AMERICA REALTY
