125 Torrey Pines Dr, MOUNT WOLF, PA 17347
Local realty services provided by:ERA Central Realty Group
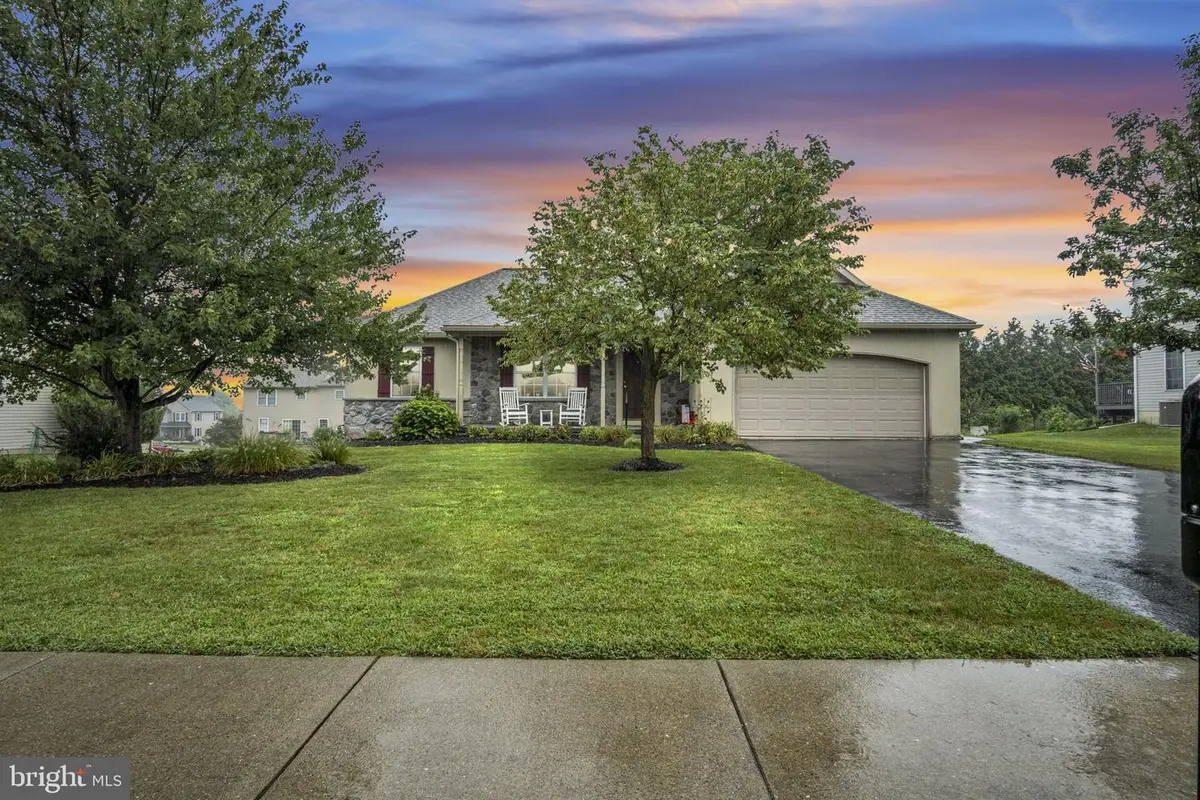
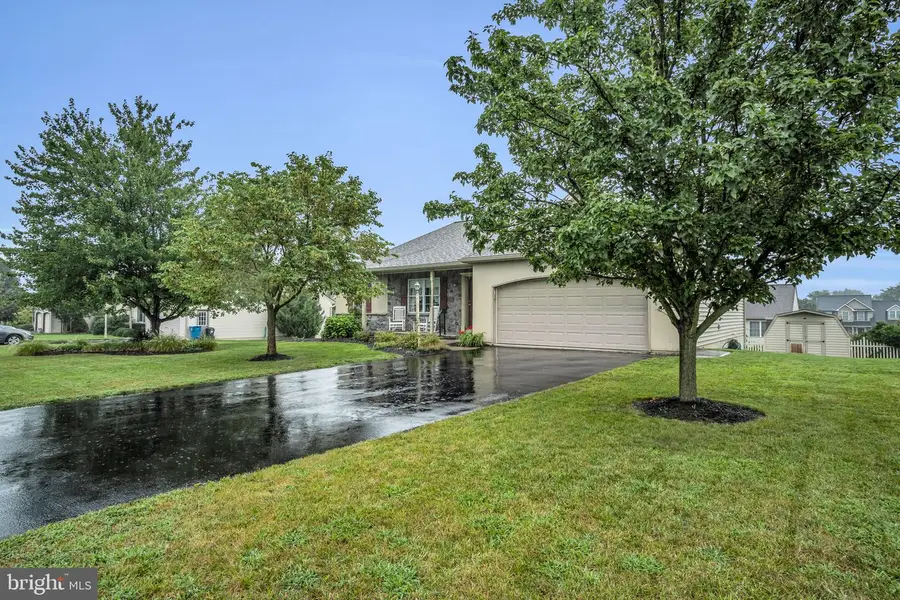
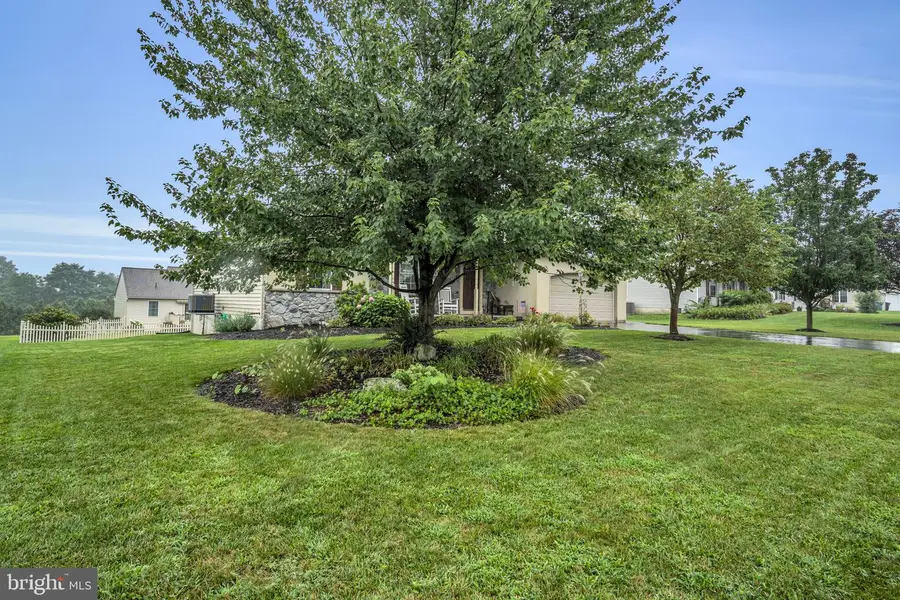
125 Torrey Pines Dr,MOUNT WOLF, PA 17347
$329,950
- 3 Beds
- 2 Baths
- 1,457 sq. ft.
- Single family
- Active
Listed by:tom chelednik
Office:re/max 1st advantage
MLS#:PAYK2088564
Source:BRIGHTMLS
Price summary
- Price:$329,950
- Price per sq. ft.:$226.46
About this home
Welcome to this charming ranch-style home offering 3 bedrooms and 2 full bathrooms, perfectly designed for comfort and convenience. The open layout features a vaulted ceiling in the great room, creating a spacious living area ideal for both everyday living and entertainment. The roomy primary suite is complete with a walk-in closet and a private bath with a double bowl vanity. The laundry room on the main level adds to the ease of living, while the full basement provides excellent storage or future finishing potential. Relax on the covered front porch or enjoy gatherings on the low-maintenance deck overlooking the backyard. Recent updates include a new HVAC system (2023), new composite deck (2024), driveway seal coated (2025) and a brand-new roof, siding and shutters (2025). Additional highlights include a 2-car attached garage, shed, natural gas heat, and a desirable location close to schools, dining, and entertainment.
Contact an agent
Home facts
- Year built:2004
- Listing Id #:PAYK2088564
- Added:1 day(s) ago
- Updated:August 23, 2025 at 04:35 AM
Rooms and interior
- Bedrooms:3
- Total bathrooms:2
- Full bathrooms:2
- Living area:1,457 sq. ft.
Heating and cooling
- Cooling:Central A/C
- Heating:Forced Air, Natural Gas
Structure and exterior
- Roof:Shingle
- Year built:2004
- Building area:1,457 sq. ft.
- Lot area:0.28 Acres
Schools
- High school:NORTHEASTERN
Utilities
- Water:Public
- Sewer:Public Sewer
Finances and disclosures
- Price:$329,950
- Price per sq. ft.:$226.46
- Tax amount:$5,473 (2025)
New listings near 125 Torrey Pines Dr
- Coming Soon
 $354,900Coming Soon3 beds 4 baths
$354,900Coming Soon3 beds 4 baths425 Apple Tree Ln, MOUNT WOLF, PA 17347
MLS# PAYK2088606Listed by: BERKSHIRE HATHAWAY HOMESERVICES HOMESALE REALTY - New
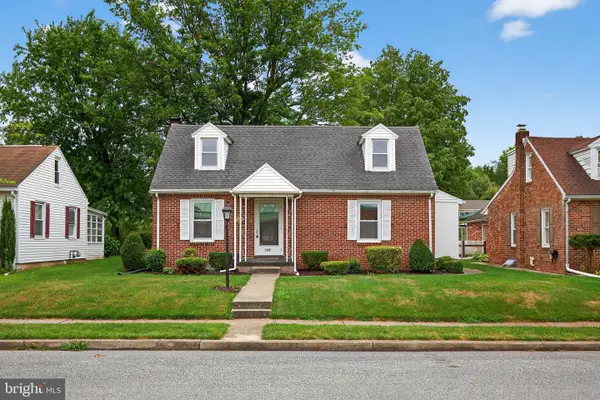 $250,000Active3 beds 1 baths1,142 sq. ft.
$250,000Active3 beds 1 baths1,142 sq. ft.125 S 6th St, MOUNT WOLF, PA 17347
MLS# PAYK2087838Listed by: KELLER WILLIAMS ELITE  $244,900Active3 beds 1 baths1,390 sq. ft.
$244,900Active3 beds 1 baths1,390 sq. ft.900 2nd St, MOUNT WOLF, PA 17347
MLS# PAYK2087800Listed by: RE/MAX COMPONENTS $349,000Active4 beds 3 baths1,782 sq. ft.
$349,000Active4 beds 3 baths1,782 sq. ft.429 Pebble Beach Dr, MOUNT WOLF, PA 17347
MLS# PAYK2086168Listed by: BERKSHIRE HATHAWAY HOMESERVICES HOMESALE REALTY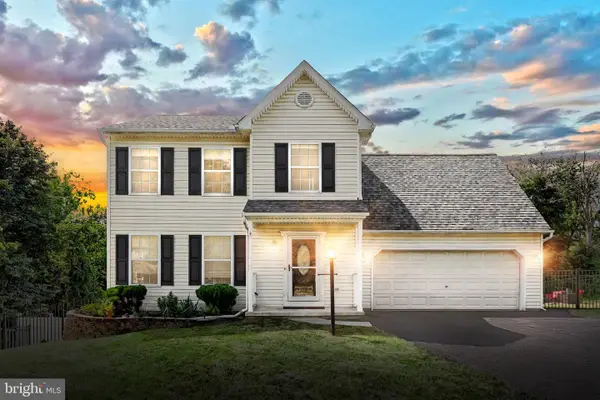 $365,000Active4 beds 4 baths1,952 sq. ft.
$365,000Active4 beds 4 baths1,952 sq. ft.20 Burberry Ln, MOUNT WOLF, PA 17347
MLS# PAYK2087384Listed by: IRON VALLEY REAL ESTATE OF YORK COUNTY $212,000Pending3 beds 2 baths1,180 sq. ft.
$212,000Pending3 beds 2 baths1,180 sq. ft.5280 Board Rd, MOUNT WOLF, PA 17347
MLS# PAYK2087042Listed by: KELLER WILLIAMS LEGACY $249,900Pending3 beds 2 baths840 sq. ft.
$249,900Pending3 beds 2 baths840 sq. ft.535 Wago Rd, MOUNT WOLF, PA 17347
MLS# PAYK2087204Listed by: RE/MAX PATRIOTS- Open Sun, 12 to 2pm
 $329,000Active4 beds 3 baths2,064 sq. ft.
$329,000Active4 beds 3 baths2,064 sq. ft.505 Abbey Dr, MOUNT WOLF, PA 17347
MLS# PAYK2087220Listed by: IRON VALLEY REAL ESTATE OF YORK COUNTY  $132,750Active3 beds 2 baths1,456 sq. ft.
$132,750Active3 beds 2 baths1,456 sq. ft.717 Lake Dr, MOUNT WOLF, PA 17347
MLS# PAYK2087066Listed by: BERKSHIRE HATHAWAY HOMESERVICES HOMESALE REALTY
