6428 Hilty Rd, Murrysville, PA 15632
Local realty services provided by:ERA Lechner & Associates, Inc.
6428 Hilty Rd,Murrysville, PA 15632
$599,000
- 4 Beds
- 4 Baths
- 2,532 sq. ft.
- Single family
- Pending
Listed by:steve limani
Office:realty one group gold standard
MLS#:1722148
Source:PA_WPN
Price summary
- Price:$599,000
- Price per sq. ft.:$236.57
About this home
Welcome to this sprawling, remodeled farmette that blends rustic charm with modern luxury. Step inside to find massive rooms filled with natural light, soaring vaulted ceilings, and an open-concept design that creates an inviting flow throughout the home. At the heart of it all is a stunning chef’s kitchen, thoughtfully updated with high-end finishes, ample counter space, and room to entertain in style. The finished basement offers incredible versatility with a full in-law suite or a cozy man cave. There is also the ideal workshop space. A huge 3-car garage provides plenty of room for vehicles, tools, and equipment. Outdoors, the property shines with a private back patio designed for entertaining or relaxing, surrounded by open space and serene views. A barn stands ready for your horses or other agricultural pursuits, adding to the property’s functionality and charm. As an added bonus, the sale includes a producing gas well—an invaluable feature that sets this property apart.
Contact an agent
Home facts
- Year built:1975
- Listing ID #:1722148
- Added:6 day(s) ago
- Updated:September 28, 2025 at 05:51 PM
Rooms and interior
- Bedrooms:4
- Total bathrooms:4
- Full bathrooms:2
- Half bathrooms:2
- Living area:2,532 sq. ft.
Heating and cooling
- Cooling:Central Air
- Heating:Propane
Structure and exterior
- Roof:Asphalt
- Year built:1975
- Building area:2,532 sq. ft.
- Lot area:10.6 Acres
Utilities
- Water:Well
Finances and disclosures
- Price:$599,000
- Price per sq. ft.:$236.57
- Tax amount:$7,254
New listings near 6428 Hilty Rd
- New
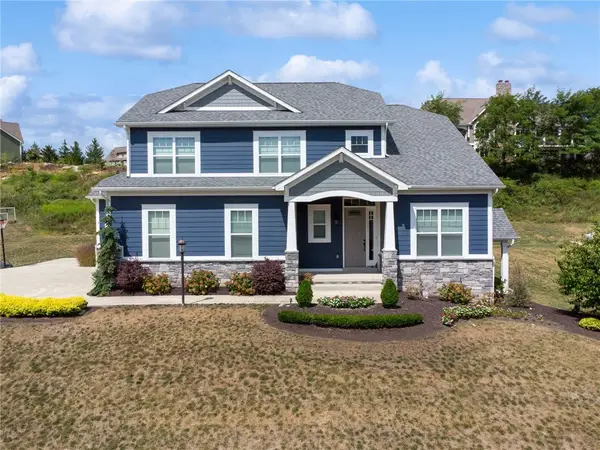 $849,900Active4 beds 4 baths3,408 sq. ft.
$849,900Active4 beds 4 baths3,408 sq. ft.5525 Fontana Ct., Murrysville, PA 15632
MLS# 1722824Listed by: COLDWELL BANKER REALTY - New
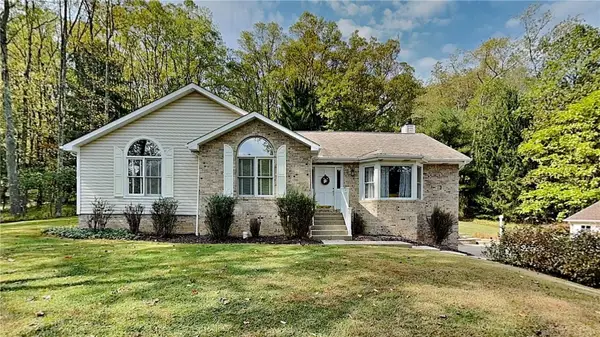 $439,000Active3 beds 2 baths
$439,000Active3 beds 2 baths4610 Bulltown Rd., Murrysville, PA 15668
MLS# 1722634Listed by: BERKSHIRE HATHAWAY THE PREFERRED REALTY - New
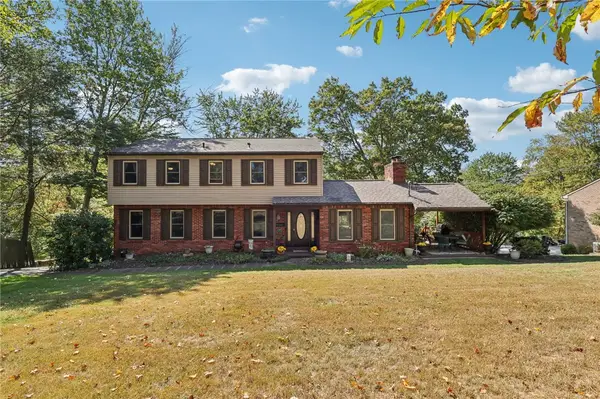 $439,900Active4 beds 3 baths2,184 sq. ft.
$439,900Active4 beds 3 baths2,184 sq. ft.3630 N School Road, Murrysville, PA 15668
MLS# 1721960Listed by: HOWARD HANNA REAL ESTATE SERVICES - New
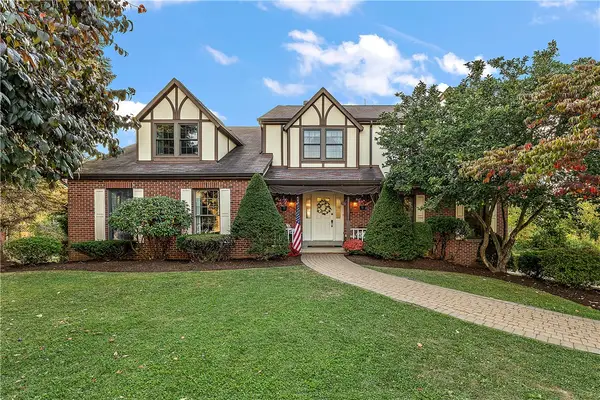 $599,900Active6 beds 4 baths4,000 sq. ft.
$599,900Active6 beds 4 baths4,000 sq. ft.5915 Oak Hill Ct, Murrysville, PA 15632
MLS# 1721616Listed by: EXP REALTY LLC - New
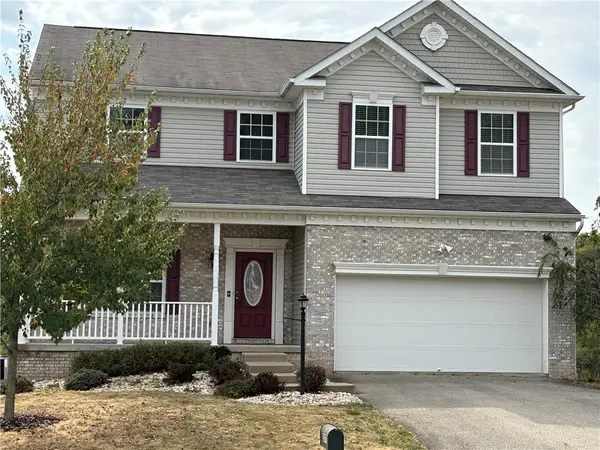 $489,900Active3 beds 3 baths2,700 sq. ft.
$489,900Active3 beds 3 baths2,700 sq. ft.3017 Juniper Court, Murrysville, PA 15668
MLS# 1721640Listed by: BERKSHIRE HATHAWAY THE PREFERRED REALTY - Open Sun, 12 to 3pm
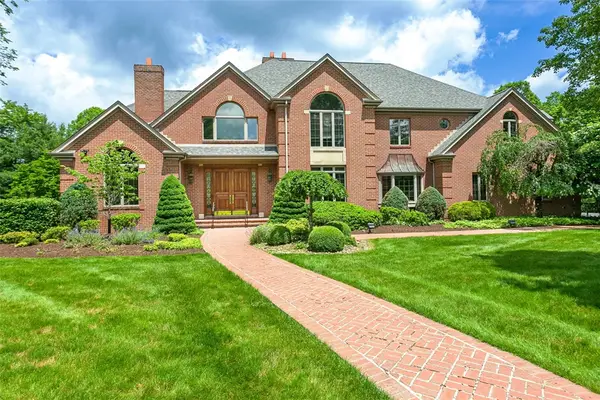 $1,195,000Active6 beds 7 baths10,550 sq. ft.
$1,195,000Active6 beds 7 baths10,550 sq. ft.3913 Bridgewood Circle, Murrysville, PA 15668
MLS# 1721363Listed by: BERKSHIRE HATHAWAY THE PREFERRED REALTY 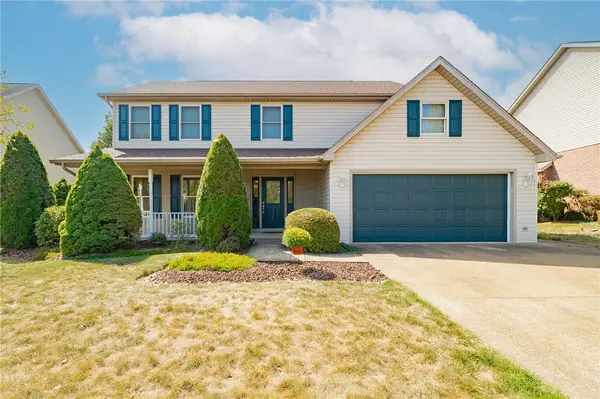 $449,900Active4 beds 4 baths2,184 sq. ft.
$449,900Active4 beds 4 baths2,184 sq. ft.3959 Sunflower Ct, Murrysville, PA 15668
MLS# 1720981Listed by: ARKHAM REALTY AND PROPERTY MANAGEMENT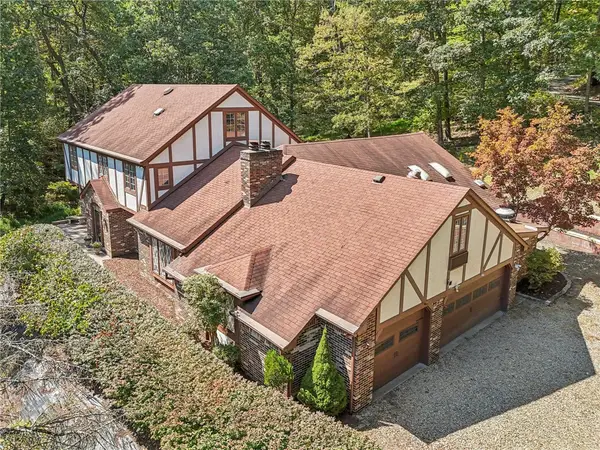 $499,900Active5 beds 5 baths6,000 sq. ft.
$499,900Active5 beds 5 baths6,000 sq. ft.4190 Tamarack Lane, Murrysville, PA 15668
MLS# 1720516Listed by: HOWARD HANNA REAL ESTATE SERVICES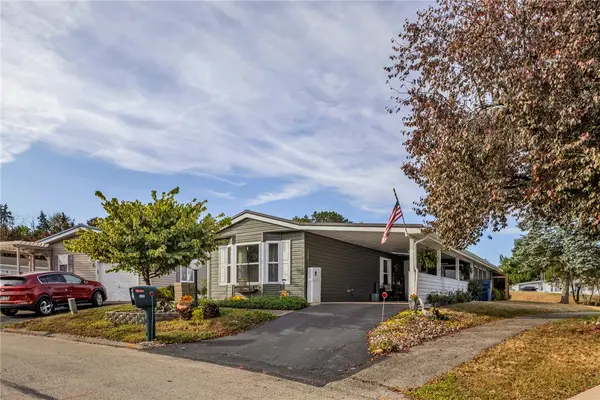 $85,500Active2 beds 2 baths
$85,500Active2 beds 2 baths326 Glendale Ln, Murrysville, PA 15668
MLS# 1720688Listed by: EXP REALTY LLC
