106 Gable Dr, MYERSTOWN, PA 17067
Local realty services provided by:ERA Cole Realty
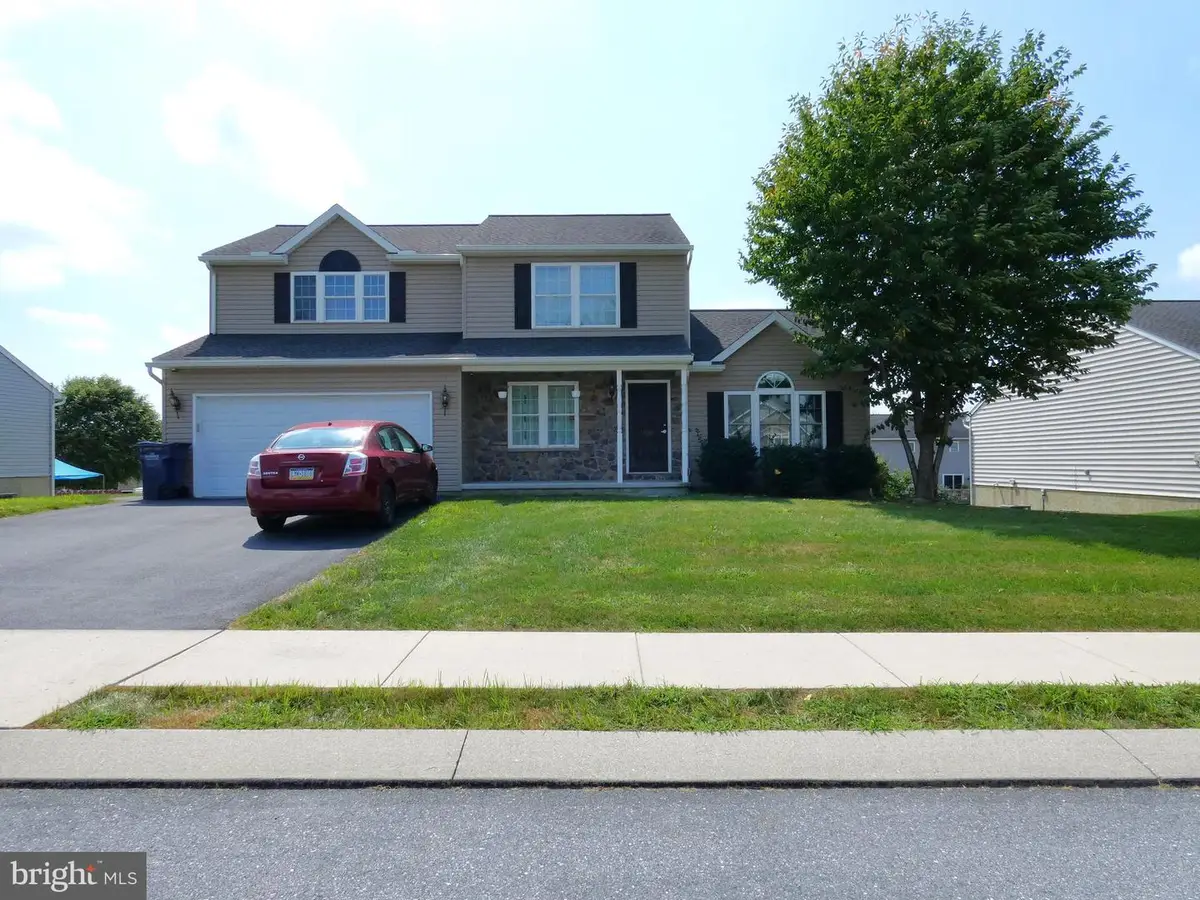

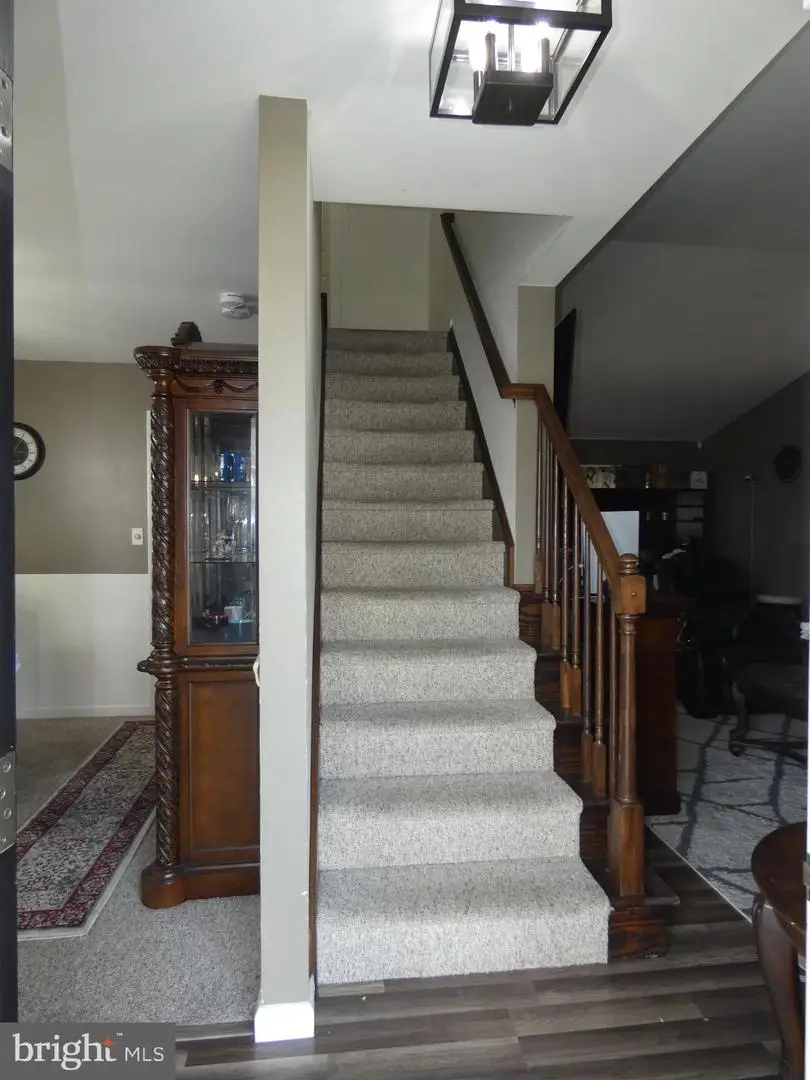
106 Gable Dr,MYERSTOWN, PA 17067
$369,900
- 3 Beds
- 3 Baths
- 2,080 sq. ft.
- Single family
- Active
Listed by:mike suter
Office:re/max pinnacle
MLS#:PALN2016466
Source:BRIGHTMLS
Price summary
- Price:$369,900
- Price per sq. ft.:$177.84
- Monthly HOA dues:$7.08
About this home
Welcome to 106 Gable Drive located in the development of The Gables at Jackson. This 1830 sqft. home has 3 bedrooms, 2.5 baths. The large 2 story deck has a hot tub, Trellis and has a heated storage/dog kennel area. The oversized ( your truck will fit) finished 2 car garage ( just needs paint) has an extra 11 x 8 work area. This 2-story home has a large living room with vaulted ceilings, an open kitchen with breakfast area and an island. The laundry and half bath are on the first floor located near the garage. All 3 bedrooms are located on the 2nd floor. The master suite has a 7x6 walk in closet- full bath with a double sink and the walk-in shower is a year old. Lighting and ceiling fans throughout the home have been upgraded within the year. The lower level has a finished family room and closet. There is rough-in plumbing in the basement for a full bath with room for a closet and storage area. The walkout basement leads to the deck hot tub. 19x10 Shed has electric. Fenced yard. Natural gas heat and Central Air.
Contact an agent
Home facts
- Year built:2013
- Listing Id #:PALN2016466
- Added:350 day(s) ago
- Updated:August 15, 2025 at 01:53 PM
Rooms and interior
- Bedrooms:3
- Total bathrooms:3
- Full bathrooms:2
- Half bathrooms:1
- Living area:2,080 sq. ft.
Heating and cooling
- Cooling:Central A/C
- Heating:Forced Air, Natural Gas
Structure and exterior
- Roof:Shingle
- Year built:2013
- Building area:2,080 sq. ft.
- Lot area:0.23 Acres
Utilities
- Water:Public
- Sewer:Public Sewer
Finances and disclosures
- Price:$369,900
- Price per sq. ft.:$177.84
- Tax amount:$4,717 (2025)
New listings near 106 Gable Dr
- Coming Soon
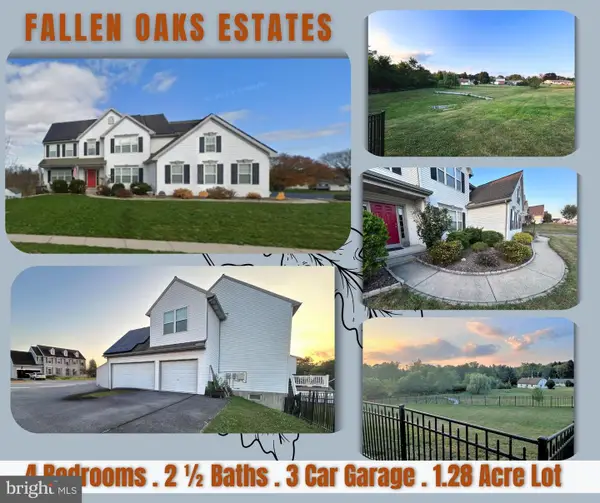 $499,900Coming Soon4 beds 3 baths
$499,900Coming Soon4 beds 3 baths147 Oaken Way, MYERSTOWN, PA 17067
MLS# PALN2022302Listed by: IRON VALLEY REAL ESTATE - Coming Soon
 $349,900Coming Soon4 beds 2 baths
$349,900Coming Soon4 beds 2 baths205 S Cherry St, MYERSTOWN, PA 17067
MLS# PALN2022294Listed by: REALTY PROFESSIONAL GROUP LLC - Open Sat, 1 to 3pmNew
 $150,000Active3 beds 2 baths1,800 sq. ft.
$150,000Active3 beds 2 baths1,800 sq. ft.41 Garloff Rd, MYERSTOWN, PA 17067
MLS# PALN2022288Listed by: HOSTETTER REALTY LLC - Coming Soon
 $349,900Coming Soon2 beds 2 baths
$349,900Coming Soon2 beds 2 baths711 Little Mt Rd, MYERSTOWN, PA 17067
MLS# PABK2061406Listed by: KINGSWAY REALTY - LANCASTER - New
 $450,000Active7 beds -- baths4,300 sq. ft.
$450,000Active7 beds -- baths4,300 sq. ft.12 W Market St, MYERSTOWN, PA 17067
MLS# PABK2061348Listed by: CAVALRY REALTY LLC - New
 $800,000Active5 beds 2 baths2,920 sq. ft.
$800,000Active5 beds 2 baths2,920 sq. ft.1870 Stiegel Pike, MYERSTOWN, PA 17067
MLS# PALN2022254Listed by: KINGSWAY REALTY - EPHRATA - New
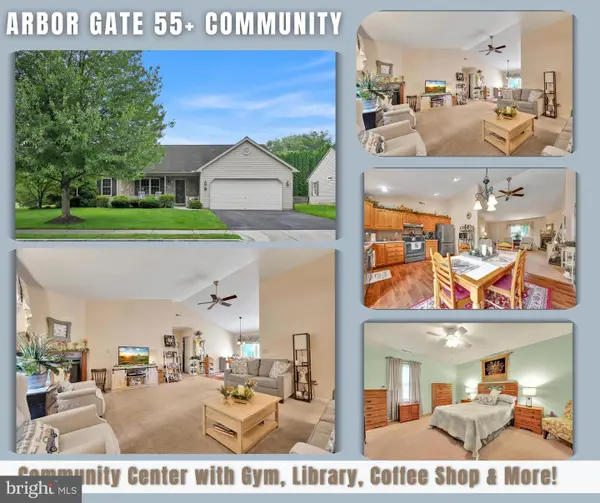 $245,000Active3 beds 2 baths1,428 sq. ft.
$245,000Active3 beds 2 baths1,428 sq. ft.141 Arbor Dr, MYERSTOWN, PA 17067
MLS# PALN2022156Listed by: IRON VALLEY REAL ESTATE - New
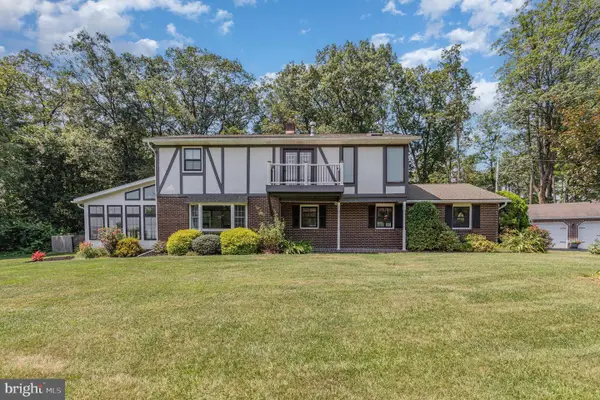 $900,000Active3 beds 3 baths3,404 sq. ft.
$900,000Active3 beds 3 baths3,404 sq. ft.965 N College St, MYERSTOWN, PA 17067
MLS# PALN2022172Listed by: JOY DANIELS REAL ESTATE GROUP, LTD - Open Sat, 1 to 4pmNew
 $800,000Active5 beds 2 baths2,920 sq. ft.
$800,000Active5 beds 2 baths2,920 sq. ft.1870 Stiegel Pike, MYERSTOWN, PA 17067
MLS# PALN2022106Listed by: KINGSWAY REALTY - EPHRATA  $914,395Pending4 beds 5 baths3,377 sq. ft.
$914,395Pending4 beds 5 baths3,377 sq. ft.40 Clover Dr #49, MYERSTOWN, PA 17067
MLS# PABK2060930Listed by: ALDEN REALTY
