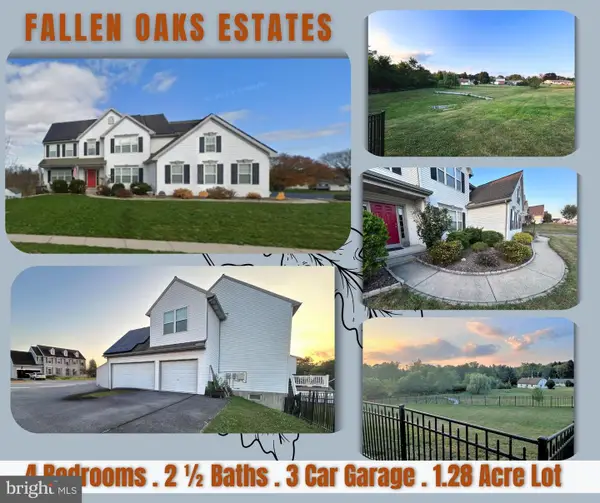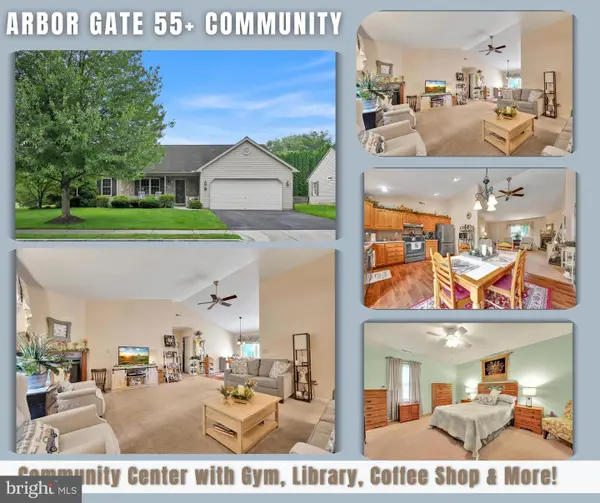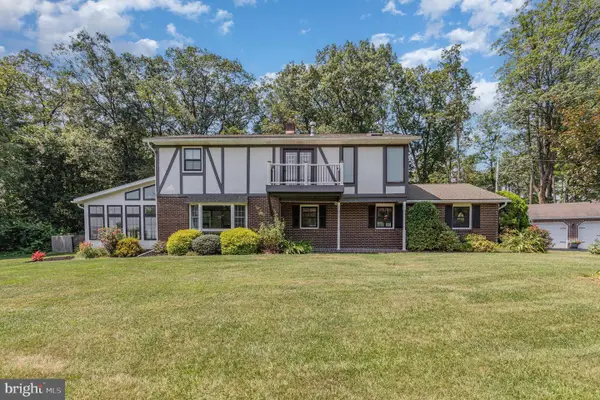421 Hilltop Rd, MYERSTOWN, PA 17067
Local realty services provided by:ERA Valley Realty



421 Hilltop Rd,MYERSTOWN, PA 17067
$290,000
- 3 Beds
- 3 Baths
- 2,504 sq. ft.
- Single family
- Pending
Listed by:kelly smith
Office:re/max pinnacle
MLS#:PALN2021776
Source:BRIGHTMLS
Price summary
- Price:$290,000
- Price per sq. ft.:$115.81
About this home
Spacious Ranch Home with versatile living options perfectly situated on a corner lot with easy access to local amenities . This spacious home offers the best of traditional comfort and ample room for entertaining, working, or even for multi generational living . It offers three bedrooms, hardwood and ceramic tile flooring, and a thoughtfully designed kitchen featuring Corian countertops, a breakfast bar and all appliances included. What truly sets this home apart is its expansive layout and flexibility. Once used as both a barber shop and beauty salon, the main level and basement each feature private entrances, individual half baths, and additional water lines. The finished basement also adds over 800 sq. ft. of bonus living space, including a cozy family room with an oil-burning stove, a bar area with freezer and removable stove, two additional finished rooms, a half bath ,workshop ,storage area with an additional washer / dryer hook up, a Kinetico water softener.and Radon mitigation system. Outside you'll enjoy the fenced in backyard and covered porch ideal for relaxing or entertaining. The property also boasts six private off-street parking spaces. This one-of-a-kind home offers endless possibilities. so don’t miss your chance to make this versatile property yours. Schedule your private showing today.
Contact an agent
Home facts
- Year built:1965
- Listing Id #:PALN2021776
- Added:27 day(s) ago
- Updated:August 15, 2025 at 07:30 AM
Rooms and interior
- Bedrooms:3
- Total bathrooms:3
- Full bathrooms:1
- Half bathrooms:2
- Living area:2,504 sq. ft.
Heating and cooling
- Cooling:Ceiling Fan(s), Wall Unit
- Heating:Electric, Oil, Radiant
Structure and exterior
- Roof:Shingle
- Year built:1965
- Building area:2,504 sq. ft.
- Lot area:0.31 Acres
Utilities
- Water:Public
- Sewer:Public Sewer
Finances and disclosures
- Price:$290,000
- Price per sq. ft.:$115.81
- Tax amount:$3,699 (2025)
New listings near 421 Hilltop Rd
- Coming Soon
 $499,900Coming Soon4 beds 3 baths
$499,900Coming Soon4 beds 3 baths147 Oaken Way, MYERSTOWN, PA 17067
MLS# PALN2022302Listed by: IRON VALLEY REAL ESTATE - Coming Soon
 $349,900Coming Soon4 beds 2 baths
$349,900Coming Soon4 beds 2 baths205 S Cherry St, MYERSTOWN, PA 17067
MLS# PALN2022294Listed by: REALTY PROFESSIONAL GROUP LLC - Open Sat, 1 to 3pmNew
 $150,000Active3 beds 2 baths1,800 sq. ft.
$150,000Active3 beds 2 baths1,800 sq. ft.41 Garloff Rd, MYERSTOWN, PA 17067
MLS# PALN2022288Listed by: HOSTETTER REALTY LLC - Coming Soon
 $349,900Coming Soon2 beds 2 baths
$349,900Coming Soon2 beds 2 baths711 Little Mt Rd, MYERSTOWN, PA 17067
MLS# PABK2061406Listed by: KINGSWAY REALTY - LANCASTER - New
 $450,000Active7 beds -- baths4,300 sq. ft.
$450,000Active7 beds -- baths4,300 sq. ft.12 W Market St, MYERSTOWN, PA 17067
MLS# PABK2061348Listed by: CAVALRY REALTY LLC - New
 $800,000Active5 beds 2 baths2,920 sq. ft.
$800,000Active5 beds 2 baths2,920 sq. ft.1870 Stiegel Pike, MYERSTOWN, PA 17067
MLS# PALN2022254Listed by: KINGSWAY REALTY - EPHRATA - New
 $245,000Active3 beds 2 baths1,428 sq. ft.
$245,000Active3 beds 2 baths1,428 sq. ft.141 Arbor Dr, MYERSTOWN, PA 17067
MLS# PALN2022156Listed by: IRON VALLEY REAL ESTATE - New
 $900,000Active3 beds 3 baths3,404 sq. ft.
$900,000Active3 beds 3 baths3,404 sq. ft.965 N College St, MYERSTOWN, PA 17067
MLS# PALN2022172Listed by: JOY DANIELS REAL ESTATE GROUP, LTD - Open Sat, 1 to 4pmNew
 $800,000Active5 beds 2 baths2,920 sq. ft.
$800,000Active5 beds 2 baths2,920 sq. ft.1870 Stiegel Pike, MYERSTOWN, PA 17067
MLS# PALN2022106Listed by: KINGSWAY REALTY - EPHRATA  $914,395Pending4 beds 5 baths3,377 sq. ft.
$914,395Pending4 beds 5 baths3,377 sq. ft.40 Clover Dr #49, MYERSTOWN, PA 17067
MLS# PABK2060930Listed by: ALDEN REALTY
