46 Clover Dr #46, Myerstown, PA 17067
Local realty services provided by:ERA OakCrest Realty, Inc.
46 Clover Dr #46,Myerstown, PA 17067
$559,900
- 3 Beds
- 3 Baths
- 1,968 sq. ft.
- Single family
- Active
Listed by: bill j martin
Office: alden realty
MLS#:PABK2053760
Source:BRIGHTMLS
Price summary
- Price:$559,900
- Price per sq. ft.:$284.5
About this home
The EXA with LOFT & BASEMENT in Mountain Meadows. Stop in and check out this brand new stunning floor plan! ***NO HOA IN THIS COMMUNITY*** The EXA, another one of the four homes that are a part of our Cyber collection, which is designed for an upcoming community in Berks County. Come take a look at this three bedroom 1968 ft.² two-story home. This master suite is like no other, with a vault ceiling flooded with light and with an exterior balcony. YES! It is modern but it’s a warm modern with a cozy comfy feel. Not only will you have one of the first of its kind in the Lancaster, Lebanon, Berks County area, but it will also be one of the most efficient homes with our standard energy star level three third-party certified. You may find that you enjoy paying your energy cost.
Contact an agent
Home facts
- Year built:2025
- Listing ID #:PABK2053760
- Added:369 day(s) ago
- Updated:February 23, 2026 at 02:42 PM
Rooms and interior
- Bedrooms:3
- Total bathrooms:3
- Full bathrooms:2
- Half bathrooms:1
- Living area:1,968 sq. ft.
Heating and cooling
- Cooling:Central A/C
- Heating:Electric, Forced Air
Structure and exterior
- Roof:Composite, Shingle
- Year built:2025
- Building area:1,968 sq. ft.
- Lot area:0.25 Acres
Schools
- High school:TULPEHOCKEN JR - SR.
Utilities
- Water:Well
- Sewer:Public Sewer
Finances and disclosures
- Price:$559,900
- Price per sq. ft.:$284.5
New listings near 46 Clover Dr #46
- Coming Soon
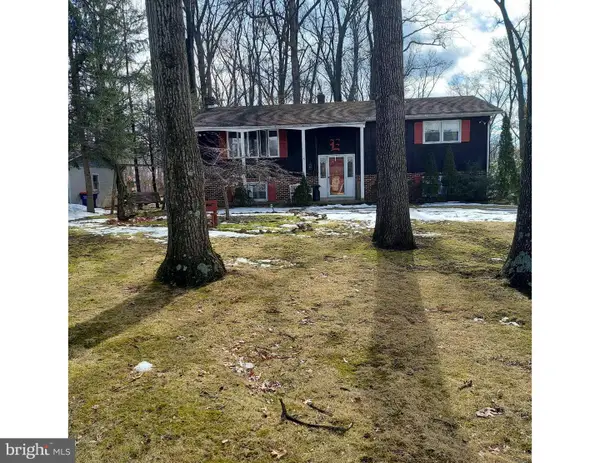 $305,000Coming Soon4 beds 2 baths
$305,000Coming Soon4 beds 2 baths68 Eisenhauer Rd, MYERSTOWN, PA 17067
MLS# PALN2024812Listed by: NEXTHOME CAPITAL REALTY - New
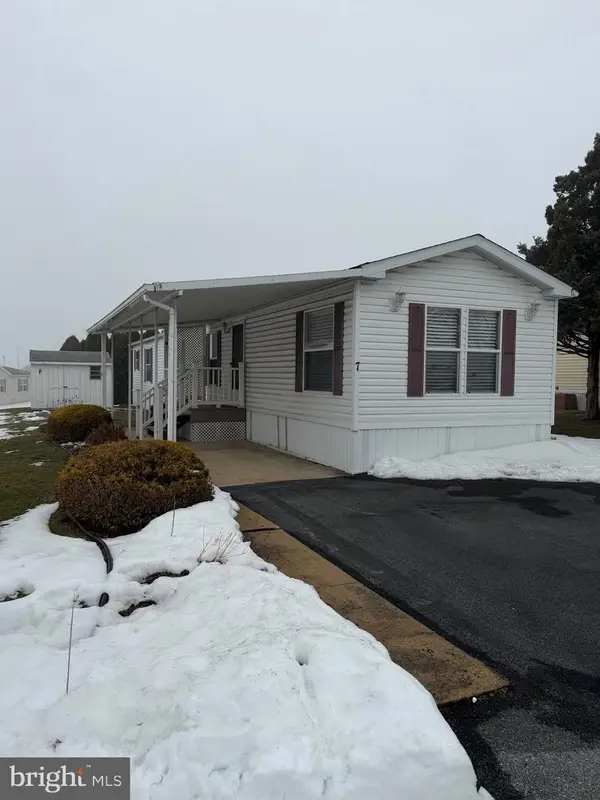 $95,000Active2 beds 2 baths1,008 sq. ft.
$95,000Active2 beds 2 baths1,008 sq. ft.7 Country Acres Gold Park, MYERSTOWN, PA 17067
MLS# PALN2024700Listed by: BERING REAL ESTATE CO. - New
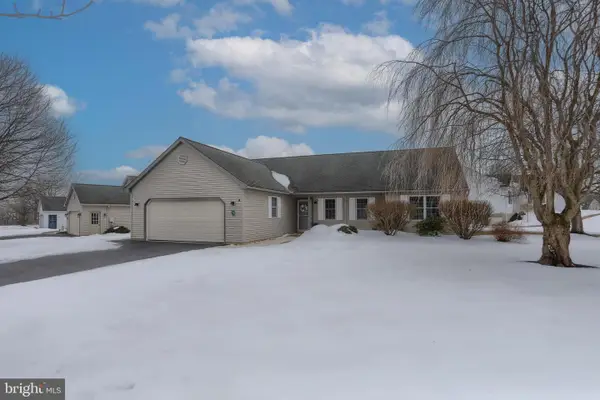 $279,900Active3 beds 2 baths1,793 sq. ft.
$279,900Active3 beds 2 baths1,793 sq. ft.36 Rosemont Dr, MYERSTOWN, PA 17067
MLS# PALN2024784Listed by: HOWARD HANNA KRALL REAL ESTATE 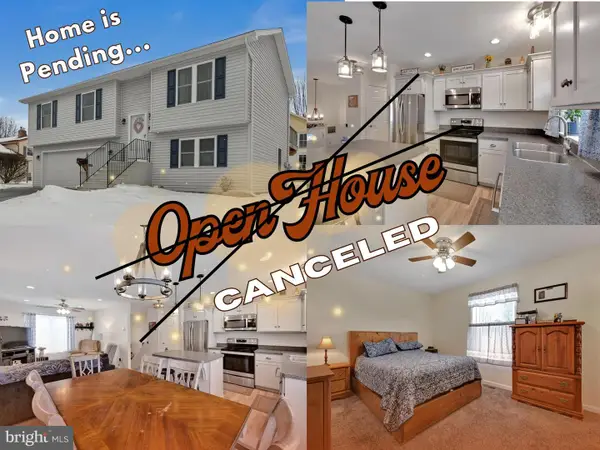 $339,900Pending3 beds 3 baths1,518 sq. ft.
$339,900Pending3 beds 3 baths1,518 sq. ft.213 W Maple Ave, MYERSTOWN, PA 17067
MLS# PALN2024666Listed by: IRON VALLEY REAL ESTATE $410,000Pending5 beds 3 baths2,734 sq. ft.
$410,000Pending5 beds 3 baths2,734 sq. ft.2 N Willow St, MYERSTOWN, PA 17067
MLS# PALN2024670Listed by: NEXTHOME CAPITAL REALTY- Coming Soon
 $270,000Coming Soon3 beds 2 baths
$270,000Coming Soon3 beds 2 baths34 Scenic Dr, MYERSTOWN, PA 17067
MLS# PALN2024662Listed by: HOWARD HANNA KRALL REAL ESTATE  $395,000Pending4 beds 3 baths2,439 sq. ft.
$395,000Pending4 beds 3 baths2,439 sq. ft.14 N Butterfly Dr, MYERSTOWN, PA 17067
MLS# PALN2024610Listed by: BERING REAL ESTATE CO. $130,000Pending3 beds 2 baths1,176 sq. ft.
$130,000Pending3 beds 2 baths1,176 sq. ft.13 Country Acres Park, MYERSTOWN, PA 17067
MLS# PALN2024510Listed by: RE/MAX PINNACLE $199,000Pending3 beds 2 baths1,368 sq. ft.
$199,000Pending3 beds 2 baths1,368 sq. ft.314 W Main Ave, MYERSTOWN, PA 17067
MLS# PALN2024460Listed by: IRON VALLEY REAL ESTATE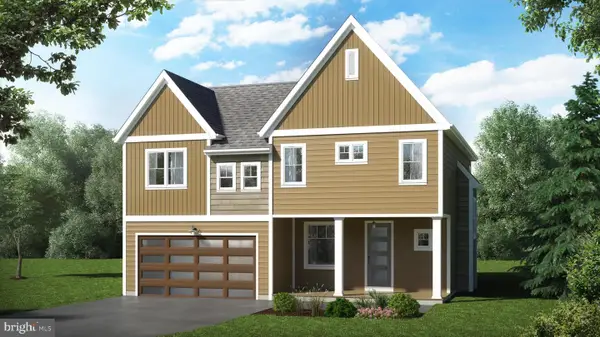 $491,708Pending4 beds 3 baths2,354 sq. ft.
$491,708Pending4 beds 3 baths2,354 sq. ft.33 Clover Dr #62, MYERSTOWN, PA 17067
MLS# PABK2067356Listed by: ALDEN REALTY

