625 Brown Rd, Myerstown, PA 17067
Local realty services provided by:ERA Byrne Realty
625 Brown Rd,Myerstown, PA 17067
$524,900
- 5 Beds
- 4 Baths
- 2,416 sq. ft.
- Single family
- Active
Listed by:jim bedorf
Office:coldwell banker realty
MLS#:PABK2030312
Source:BRIGHTMLS
Price summary
- Price:$524,900
- Price per sq. ft.:$217.26
About this home
This immaculate, move-in-ready two-story home is bursting with endless possibilities! Beyond the main residence, the detached 2-car garage offers two separate office spaces—each with its own private bathroom—perfect for running a home business, remote work setup, or easily converting into extra bedrooms, in-law quarters, an apartment, or even an Airbnb rental. The main house features a gourmet kitchen with granite countertops, plenty of cabinet space, and beautiful ceramic tile flooring. You'll love the updated bathrooms and the cozy lower-level family room with a stone gas fireplace, perfect for relaxing or entertaining. Step outside to a stunning backyard with an oversized deck and a paver patio surrounded by professional landscaping—an outdoor retreat ready for gatherings or quiet mornings with coffee. With both an attached 2-car garage and the additional detached 2-car garage, there’s ample storage for vehicles, tools, or toys. This property offers so many ways to live, work, and play—all that’s missing is your imagination to make it yours!
Contact an agent
Home facts
- Year built:1991
- Listing ID #:PABK2030312
- Added:860 day(s) ago
- Updated:October 05, 2025 at 01:38 PM
Rooms and interior
- Bedrooms:5
- Total bathrooms:4
- Full bathrooms:2
- Half bathrooms:2
- Living area:2,416 sq. ft.
Heating and cooling
- Cooling:Central A/C
- Heating:Forced Air, Heat Pump - Oil BackUp, Oil
Structure and exterior
- Roof:Asphalt
- Year built:1991
- Building area:2,416 sq. ft.
- Lot area:1.41 Acres
Schools
- High school:TULPEHOCKEN
Utilities
- Water:Well
- Sewer:On Site Septic
Finances and disclosures
- Price:$524,900
- Price per sq. ft.:$217.26
- Tax amount:$4,053 (2024)
New listings near 625 Brown Rd
- New
 $375,000Active3 beds 2 baths2,174 sq. ft.
$375,000Active3 beds 2 baths2,174 sq. ft.360 Woleber Rd, MYERSTOWN, PA 17067
MLS# PALN2022912Listed by: KINGSWAY REALTY - EPHRATA - New
 $375,000Active3 beds 1 baths2,174 sq. ft.
$375,000Active3 beds 1 baths2,174 sq. ft.360 Woleber Rd, MYERSTOWN, PA 17067
MLS# PALN2022932Listed by: KINGSWAY REALTY - EPHRATA - New
 $175,000Active3 beds 1 baths1,196 sq. ft.
$175,000Active3 beds 1 baths1,196 sq. ft.31 E Rosebud Rd, MYERSTOWN, PA 17067
MLS# PALN2023100Listed by: KINGSWAY REALTY - EPHRATA - Coming Soon
 $275,000Coming Soon3 beds 2 baths
$275,000Coming Soon3 beds 2 baths16 Rosemont Dr, MYERSTOWN, PA 17067
MLS# PALN2023078Listed by: RE/MAX CORNERSTONE - New
 $375,000Active3 beds 2 baths1,896 sq. ft.
$375,000Active3 beds 2 baths1,896 sq. ft.544 N College St, MYERSTOWN, PA 17067
MLS# PALN2023024Listed by: IRON VALLEY REAL ESTATE 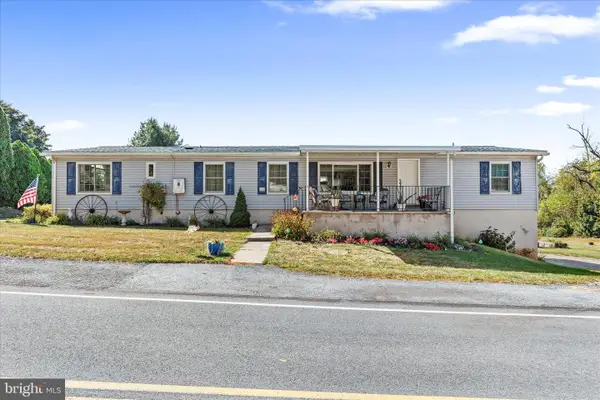 $305,000Pending3 beds 2 baths1,884 sq. ft.
$305,000Pending3 beds 2 baths1,884 sq. ft.40 Seymour Dr, MYERSTOWN, PA 17067
MLS# PABK2063070Listed by: COLDWELL BANKER REALTY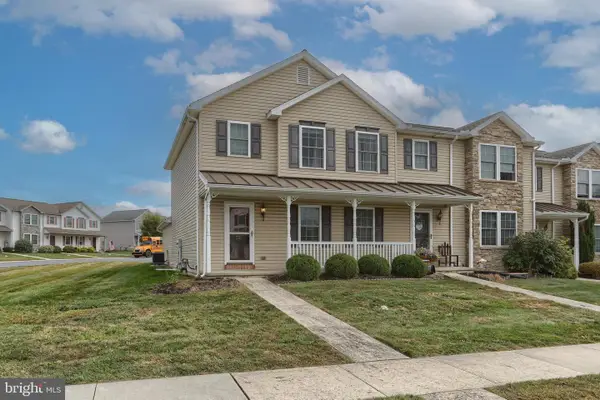 $265,000Pending3 beds 2 baths1,455 sq. ft.
$265,000Pending3 beds 2 baths1,455 sq. ft.52 Gable Dr, MYERSTOWN, PA 17067
MLS# PALN2022978Listed by: HOWARD HANNA KRALL REAL ESTATE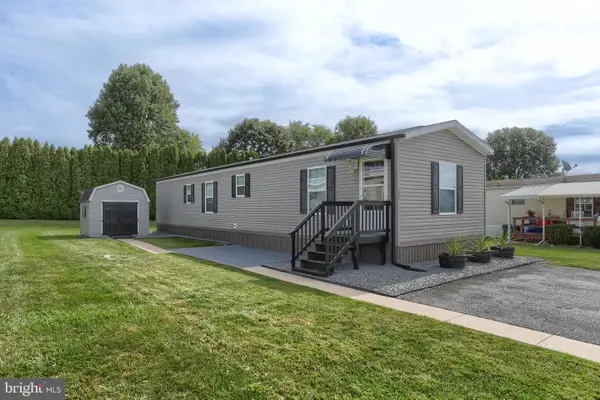 $92,900Active2 beds 1 baths1,024 sq. ft.
$92,900Active2 beds 1 baths1,024 sq. ft.1300 E Kercher Ave #32, MYERSTOWN, PA 17067
MLS# PALN2022874Listed by: IRON VALLEY REAL ESTATE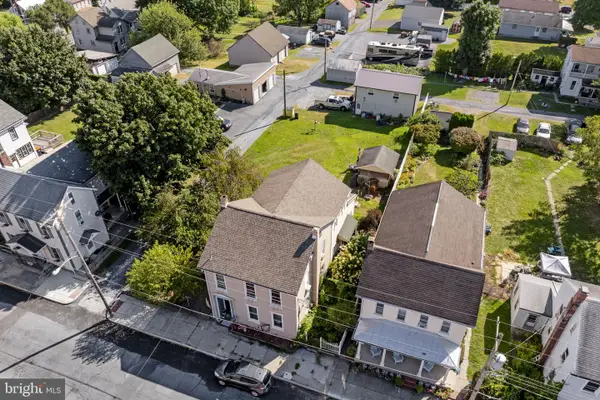 $200,000Active4 beds 2 baths2,212 sq. ft.
$200,000Active4 beds 2 baths2,212 sq. ft.714 S Railroad St, MYERSTOWN, PA 17067
MLS# PALN2022946Listed by: KINGSWAY REALTY - EPHRATA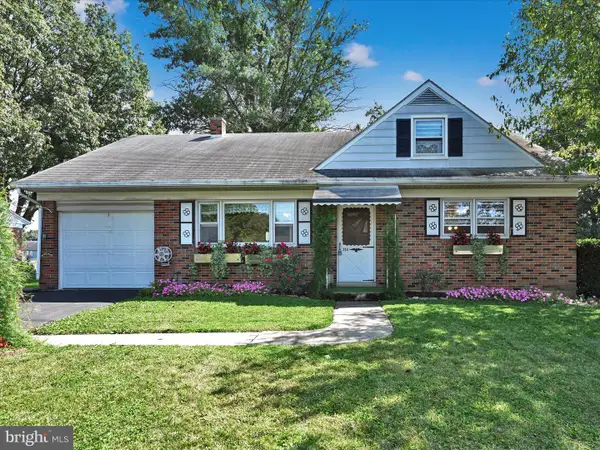 $225,000Active4 beds 1 baths2,264 sq. ft.
$225,000Active4 beds 1 baths2,264 sq. ft.204 Phillip Dr, MYERSTOWN, PA 17067
MLS# PALN2022944Listed by: KINGSWAY REALTY - EPHRATA
