1334 Montgomery Ave #g-3, Narberth, PA 19072
Local realty services provided by:ERA Byrne Realty
1334 Montgomery Ave #g-3,Narberth, PA 19072
$200,000
- 2 Beds
- 1 Baths
- 855 sq. ft.
- Condominium
- Active
Listed by: thomas toole iii, timothy francis sees jr.
Office: re/max main line-west chester
MLS#:PAMC2150488
Source:BRIGHTMLS
Price summary
- Price:$200,000
- Price per sq. ft.:$233.92
About this home
Welcome to 1334 Montgomery Avenue, Unit G3 — a bright and sunny corner unit featuring 2-bedrooms and a 1-bath condo in the desirable Wynmont Condominiums of Narberth. With only 32 units, the community offers an intimate setting centered around a lush, landscaped courtyard. Step inside to a welcoming entry hallway featuring crown molding, carpeted floors (hardwood flooring under all carpet), and a convenient coat closet that leads into a spacious living room. The living area is bright and inviting with a triple window and crown molding, creating a warm and comfortable atmosphere. Just off the living room, the dining room offers an elegant space for meals and entertaining, highlighted by a classic chandelier. The kitchen is fully renovated with tile floors, a stylish tile backsplash, cherry cabinetry, and stainless steel appliances — perfect for any home chef. The primary bedroom is generously sized with mirrored closet doors and a dome light, while the second bedroom offers versatility for guests, children, or a home office. The renovated full bathroom features a tub/shower combo, natural stone/travertine floors and walls, and a hallway linen closet for extra storage. Convenient on-site parking is included, along with additional storage space in the walk-out basement. Lower Merion School District! Beyond the home itself, you’ll love the unbeatable location. Enjoy easy access to shopping and dining at Wynnewood Shopping Center and Suburban Square, plus quick commutes via I-76 to Center City, University City, and Philadelphia International Airport. Don’t miss the opportunity to make this Narberth condo your new home!
Contact an agent
Home facts
- Year built:1960
- Listing ID #:PAMC2150488
- Added:188 day(s) ago
- Updated:February 11, 2026 at 02:38 PM
Rooms and interior
- Bedrooms:2
- Total bathrooms:1
- Full bathrooms:1
- Living area:855 sq. ft.
Heating and cooling
- Cooling:Wall Unit
- Heating:Baseboard - Hot Water, Natural Gas
Structure and exterior
- Roof:Pitched, Shingle
- Year built:1960
- Building area:855 sq. ft.
Schools
- High school:LOWER MERION
- Middle school:WELSH VALLEY
Utilities
- Water:Public
- Sewer:Public Sewer
Finances and disclosures
- Price:$200,000
- Price per sq. ft.:$233.92
- Tax amount:$4,025 (2024)
New listings near 1334 Montgomery Ave #g-3
 $1,650,000Pending4 beds 4 baths2,704 sq. ft.
$1,650,000Pending4 beds 4 baths2,704 sq. ft.16 Narbrook Park, NARBERTH, PA 19072
MLS# PAMC2166878Listed by: BHHS FOX & ROACH-CHESTNUT HILL $725,000Pending4 beds 3 baths2,484 sq. ft.
$725,000Pending4 beds 3 baths2,484 sq. ft.1122 Montgomery Ave, NARBERTH, PA 19072
MLS# PAMC2166296Listed by: COMPASS PENNSYLVANIA, LLC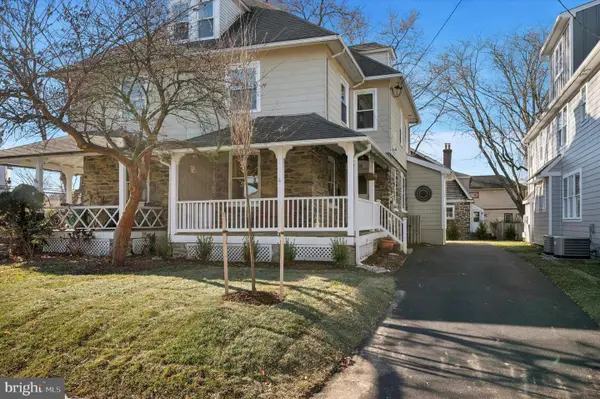 $639,000Pending5 beds 2 baths1,811 sq. ft.
$639,000Pending5 beds 2 baths1,811 sq. ft.202 Dudley Ave, NARBERTH, PA 19072
MLS# PAMC2165988Listed by: COMPASS PENNSYLVANIA, LLC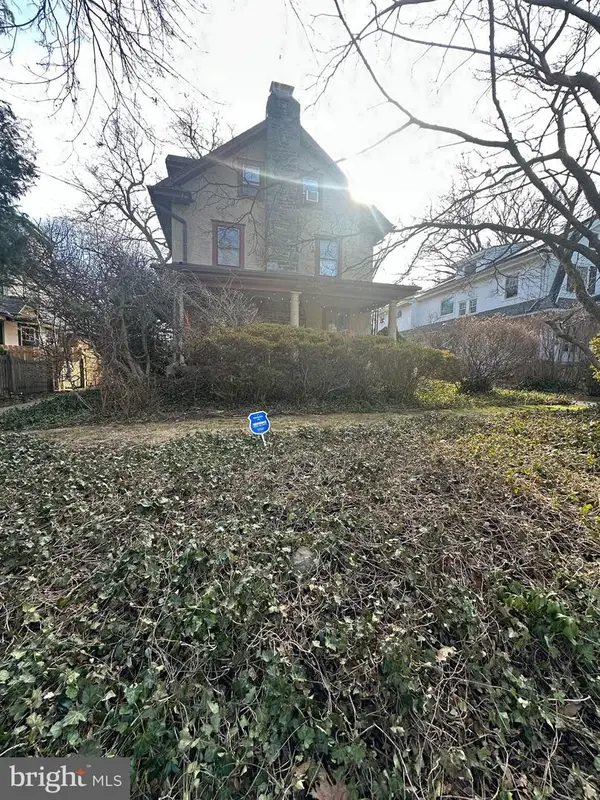 $769,000Pending6 beds 3 baths2,621 sq. ft.
$769,000Pending6 beds 3 baths2,621 sq. ft.406 Anthwyn Rd, NARBERTH, PA 19072
MLS# PAMC2165648Listed by: SELL YOUR HOME SERVICES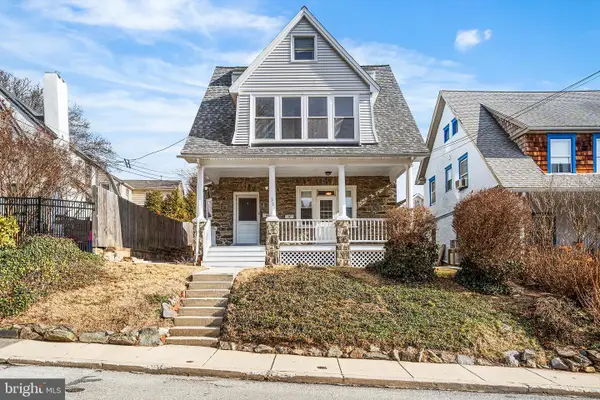 $775,000Active4 beds 2 baths2,227 sq. ft.
$775,000Active4 beds 2 baths2,227 sq. ft.237 N Essex Ave, NARBERTH, PA 19072
MLS# PAMC2165606Listed by: COMPASS PENNSYLVANIA, LLC $775,000Active4 beds -- baths2,227 sq. ft.
$775,000Active4 beds -- baths2,227 sq. ft.237 N Essex Ave, NARBERTH, PA 19072
MLS# PAMC2165604Listed by: COMPASS PENNSYLVANIA, LLC $245,000Active1 beds 1 baths858 sq. ft.
$245,000Active1 beds 1 baths858 sq. ft.1637 Oakwood Dr #s115, NARBERTH, PA 19072
MLS# PAMC2165154Listed by: COMPASS PENNSYLVANIA, LLC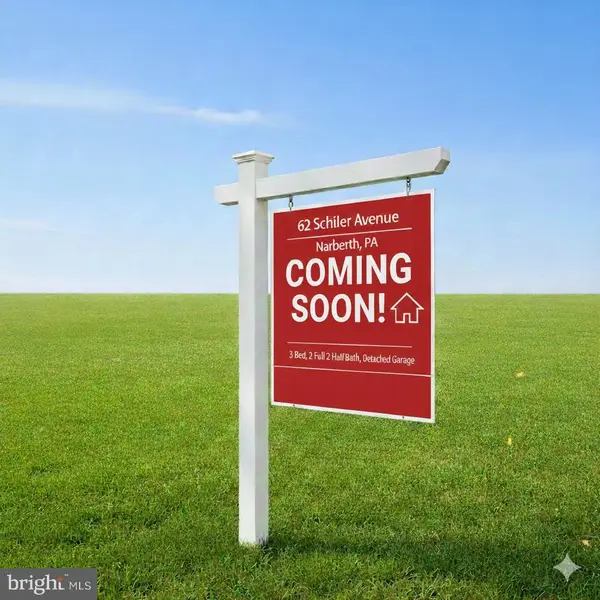 $650,000Pending3 beds 3 baths2,062 sq. ft.
$650,000Pending3 beds 3 baths2,062 sq. ft.62 Schiller Ave, NARBERTH, PA 19072
MLS# PAMC2164154Listed by: KELLER WILLIAMS MAIN LINE- Open Sun, 1 to 3pm
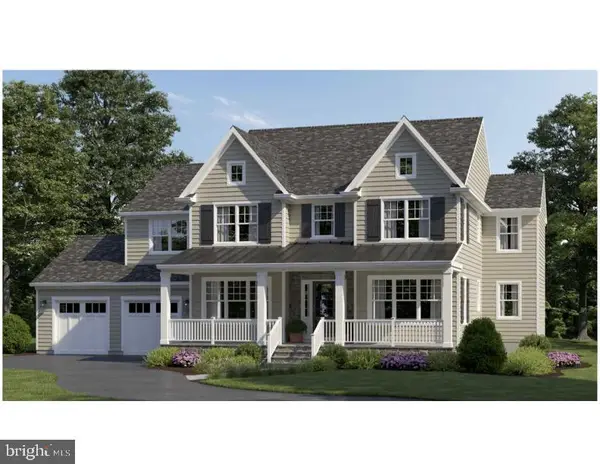 $2,275,000Active5 beds 5 baths4,864 sq. ft.
$2,275,000Active5 beds 5 baths4,864 sq. ft.13 Elmwood Ave, NARBERTH, PA 19072
MLS# PAMC2162960Listed by: COMPASS PENNSYLVANIA, LLC  $1,299,900Active4 beds 5 baths3,440 sq. ft.
$1,299,900Active4 beds 5 baths3,440 sq. ft.142 Merion Ave, NARBERTH, PA 19072
MLS# PAMC2161748Listed by: COMPASS PENNSYLVANIA, LLC

